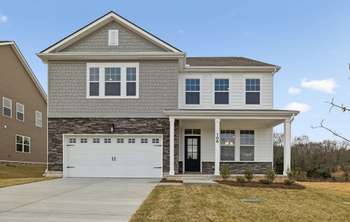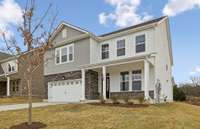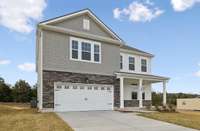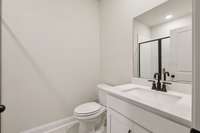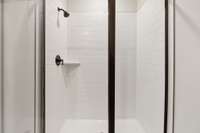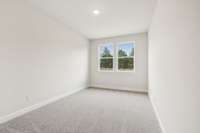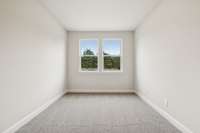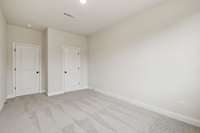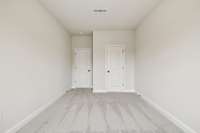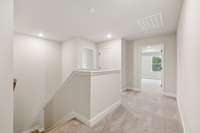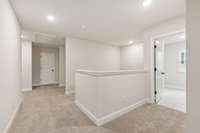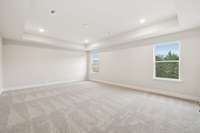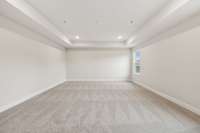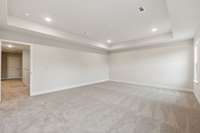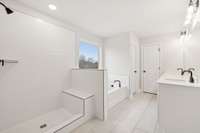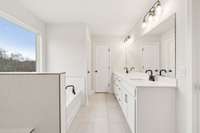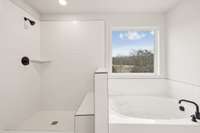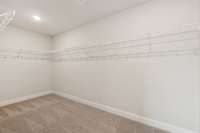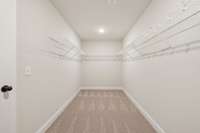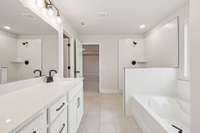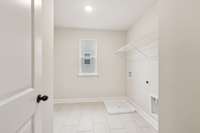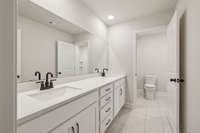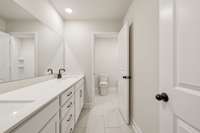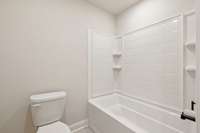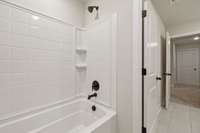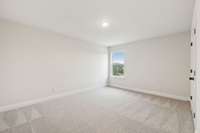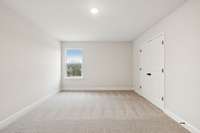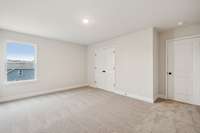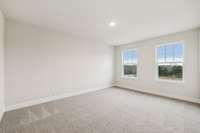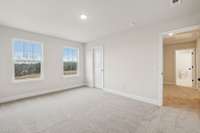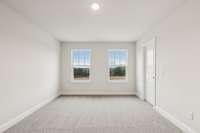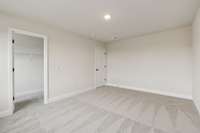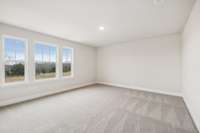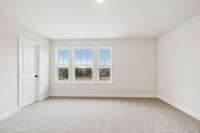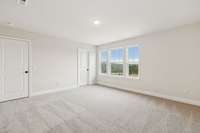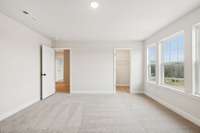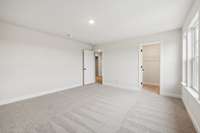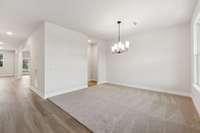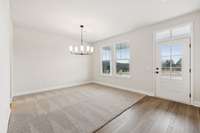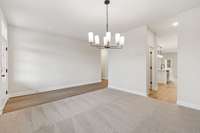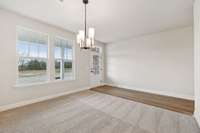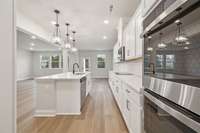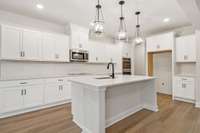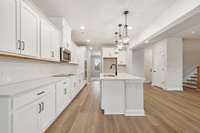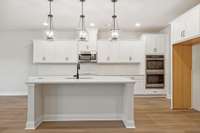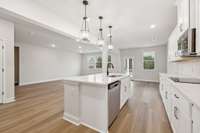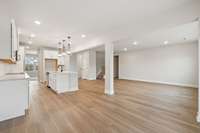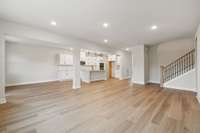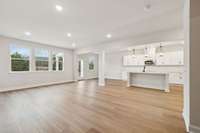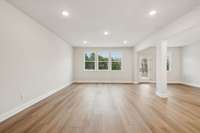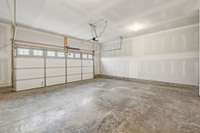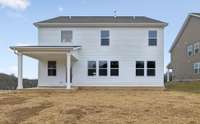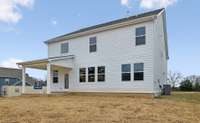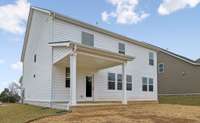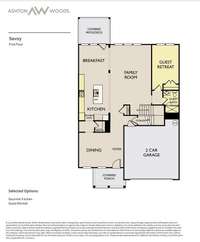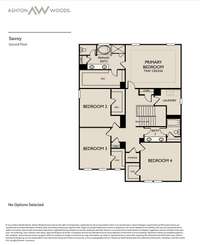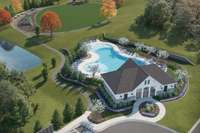$699,995 106 Emeline Way - Mount Juliet, TN 37122
MOVE IN READY! Enjoy $ 62K Flex Cash with preferred lender. Terms & conditions apply. See sales agent for details. Discover the refined elegance of the Savoy floorplan by Ashton Woods Homes, offering 3, 217 sq. ft. of luxurious living space. This exquisite home features 5 bedrooms and 3 bathrooms, including a private guest suite and full bath on the main level. The gourmet kitchen is a chef' s dream, with a gas stovetop, double ovens, and a butler' s pantry seamlessly connecting to the kitchen and dining area. Enjoy your morning coffee in the darling breakfast nook or sitting out on the covered patio breathing in the fresh air– a perfect slow start to your day! Upstairs, the expansive primary suite boasts a spacious walk- in closet and a lavish en- suite bathroom. Three additional bedrooms and one full bathroom complete the second level, offering ample space and comfort for the entire family. Situated in the private yet highly convenient Willow Landing neighborhood, this home is the ideal place to call your own. Willow Landing offers a lifestyle built around natural elements and relaxation with a gorgeous swimming pool and stylish cabana. Kids and adults alike will love the fun- filled playground, while the expansive event lawn space is perfect for gatherings, picnics, and outdoor celebrations. The walking trail is ideal for morning strolls or evening adventures. Willow Landing brings excitement and comfort to every corner of your day. Welcome Home! * Amenities coming soon. See concept renderings.
Directions:From I-40 take exit 232B (Hwy 109 North), go approximately 3.5 miles to Hwy 70 and turn left (West), after approximately 1 mile veer right onto Cooks Ln then turn right onto Cooks Rd, go .3 mile and turn left onto Mays Chapel Rd, we are 1.1 mile ahead on
Details
- MLS#: 2815463
- County: Wilson County, TN
- Subd: Willow Landing
- Stories: 2.00
- Full Baths: 3
- Bedrooms: 5
- Built: 2025 / NEW
- Lot Size: 0.220 ac
Utilities
- Water: Public
- Sewer: STEP System
- Cooling: Central Air, Electric
- Heating: Central, Furnace, Natural Gas
Public Schools
- Elementary: West Elementary
- Middle/Junior: West Wilson Middle School
- High: Mt. Juliet High School
Property Information
- Constr: Fiber Cement, Brick
- Roof: Asphalt
- Floors: Carpet, Wood, Tile, Vinyl
- Garage: 2 spaces / attached
- Parking Total: 2
- Basement: Crawl Space
- Waterfront: No
- Living: 15x22
- Dining: 13x11 / Formal
- Kitchen: 11x17
- Bed 1: 20x16 / Full Bath
- Bed 2: 11x14 / Walk- In Closet( s)
- Bed 3: 15x11 / Walk- In Closet( s)
- Bed 4: 14x14 / Walk- In Closet( s)
- Patio: Patio, Covered, Porch
- Taxes: $3,293
- Amenities: Playground, Pool, Trail(s)
Appliances/Misc.
- Fireplaces: No
- Drapes: Remain
Features
- Built-In Electric Oven
- Double Oven
- Cooktop
- Dishwasher
- Disposal
- Microwave
- Stainless Steel Appliance(s)
- Entrance Foyer
- Open Floorplan
- Pantry
- Walk-In Closet(s)
- High Speed Internet
- Kitchen Island
- Insulation
- Windows
- Thermostat
- Sealed Ducting
- Carbon Monoxide Detector(s)
- Smoke Detector(s)
Listing Agency
- Office: Ashton Nashville Residential
- Agent: McClain Ziegler
- CoListing Office: Ashton Nashville Residential
- CoListing Agent: Yolanda ( Yogi ) Milsap
Information is Believed To Be Accurate But Not Guaranteed
Copyright 2025 RealTracs Solutions. All rights reserved.
