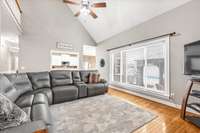$635,000 1168 Blake Ct - Murfreesboro, TN 37130
Welcome to your dream home in the Hamptons! This stunning 4- bedroom, 2. 5- bath brick residence features an inviting entry foyer and a dedicated office with French doors. Enjoy elegant dining in the formal room with classic wainscoting, or relax in the spacious living room boasting a vaulted ceiling and cozy gas fireplace. The newly remodeled kitchen is a chef’s delight, complete with granite countertops, stainless steel appliances, an island, and a pantry, plus a charming breakfast room. Retreat to the generous primary suite with a tray ceiling, walk- in closet, and a luxurious bath featuring a whirlpool tub and separate shower. Upstairs, discover three guest rooms and a convenient Jack and Jill bath. The large bonus room, freshly painted, adds extra versatility. Step outside to the fabulous saltwater heated inground pool with a gazebo, framed by lush landscaping on a corner lot. Conveniently located near I- 24, shopping, and schools, this home is a perfect blend of luxury and comfort!
Directions:From I-24 E, take Exit 80 onto SR-99. Keep right. Turn right onto Old Ford Pkwy. Turn right onto Osborne Ln. Turn right onto Hardwick St. Turn right onto Blake Ct. The property is on the left. Sign in yard.
Details
- MLS#: 2815434
- County: Rutherford County, TN
- Subd: The Hamptons Sec 5
- Stories: 2.00
- Full Baths: 2
- Half Baths: 1
- Bedrooms: 4
- Built: 2000 / EXIST
- Lot Size: 0.450 ac
Utilities
- Water: Public
- Sewer: Public Sewer
- Cooling: Central Air, Electric
- Heating: Central
Public Schools
- Elementary: John Pittard Elementary
- Middle/Junior: Oakland Middle School
- High: Oakland High School
Property Information
- Constr: Brick
- Roof: Shingle
- Floors: Carpet, Wood, Tile
- Garage: 2 spaces / detached
- Parking Total: 2
- Basement: Crawl Space
- Fence: Back Yard
- Waterfront: No
- Living: 20x14
- Dining: 13x9 / Formal
- Kitchen: 22x12
- Bed 1: 17x14 / Full Bath
- Bed 2: 14x10 / Extra Large Closet
- Bed 3: 19x12 / Walk- In Closet( s)
- Bed 4: 11x10 / Extra Large Closet
- Bonus: 22x14 / Over Garage
- Patio: Patio
- Taxes: $3,738
- Features: Storage Building
Appliances/Misc.
- Fireplaces: 1
- Drapes: Remain
- Pool: In Ground
Features
- Electric Oven
- Electric Range
- Dishwasher
- Disposal
- Microwave
- Refrigerator
- Stainless Steel Appliance(s)
- Ceiling Fan(s)
- Entrance Foyer
- Extra Closets
- Pantry
- Walk-In Closet(s)
- Primary Bedroom Main Floor
- High Speed Internet
- Kitchen Island
Listing Agency
- Office: RE/ MAX 1st Realty
- Agent: Shanelle Gray
Information is Believed To Be Accurate But Not Guaranteed
Copyright 2025 RealTracs Solutions. All rights reserved.





































































