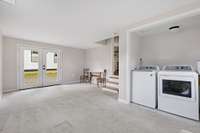$550,000 613 River Rouge Dr - Nashville, TN 37209
Welcome to 613 River Rouge, nestled in one of Nashville’s most sought- after neighborhoods - Charlotte Park. As you step inside this charming home, you’re greeted by an inviting open- concept living space with an abundance of natural light, creating an airy and spacious atmosphere. The open kitchen offers ample storage and plenty of counter space for cooking, along with a fantastic island for entertaining. Whether you' re preparing a casual meal or hosting friends and family, this space is both functional and stylish. The primary suite offers a en- suite bathroom with the walk- in shower that includes modern finishes. The additional bedrooms are generously sized and perfect for family, guests, or a home office. Step outside to enjoy the large backyard with mature trees. Take a walk through the neighborhood and in minutes you can be sitting on the Cumberland River at Blue Moon Waterfront Grille. Located just minutes from shopping, dining, and entertainment, this home offers the best of both worlds—peaceful living with quick access to everything Nashville has to offer. Don’t miss your chance to own this exquisite home!
Directions:Head west on I-40. Take exit 201 for US-70S/Charlotte Pike. Turn right onto US-70S W/Charlotte Pike. Turn right onto Cabot Drive, then turn left onto Annex Ave. Then turn left onto River Rouge Dr.
Details
- MLS#: 2815394
- County: Davidson County, TN
- Subd: Charlotte Park
- Style: Ranch
- Stories: 1.00
- Full Baths: 2
- Bedrooms: 3
- Built: 1965 / EXIST
- Lot Size: 0.260 ac
Utilities
- Water: Public
- Sewer: Public Sewer
- Cooling: Central Air
- Heating: Central
Public Schools
- Elementary: Charlotte Park Elementary
- Middle/Junior: H. G. Hill Middle
- High: James Lawson High School
Property Information
- Constr: Brick
- Floors: Carpet, Wood
- Garage: No
- Basement: Crawl Space
- Waterfront: No
- Bed 1: 14x14 / Full Bath
- Taxes: $2,806
Appliances/Misc.
- Fireplaces: No
- Drapes: Remain
Features
- Built-In Electric Oven
- Built-In Electric Range
- Cooktop
- Dishwasher
- Disposal
- Dryer
- Microwave
- Refrigerator
- Stainless Steel Appliance(s)
- Washer
- Ceiling Fan(s)
- Open Floorplan
- Smart Thermostat
- Security System
Listing Agency
- Office: Onward Real Estate
- Agent: Samantha McCaskill
Information is Believed To Be Accurate But Not Guaranteed
Copyright 2025 RealTracs Solutions. All rights reserved.


















