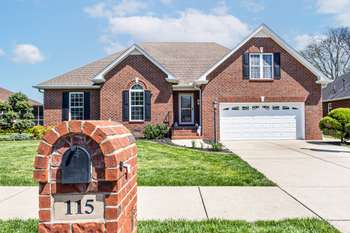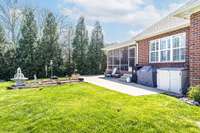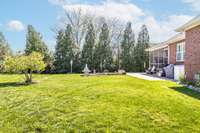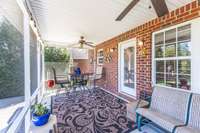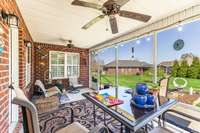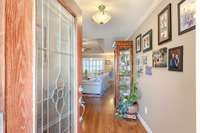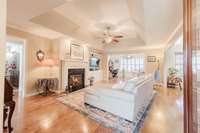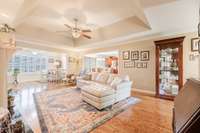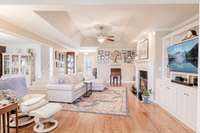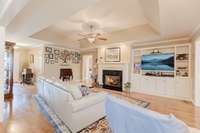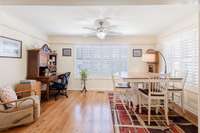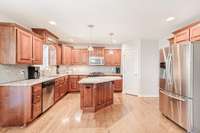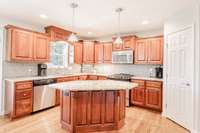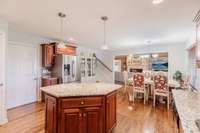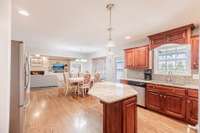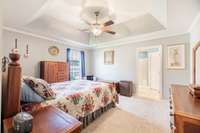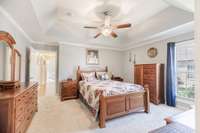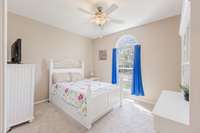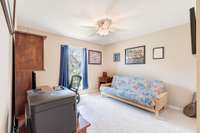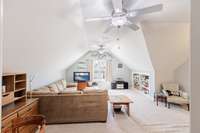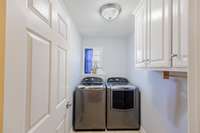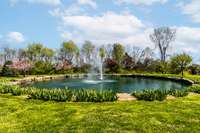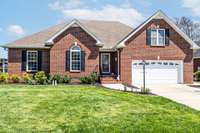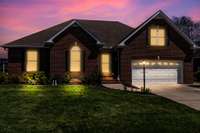$487,000 115 Beacon St - Gallatin, TN 37066
MOVE- IN ready! Welcome to this meticulously maintained all- brick home in the quiet and desirable Twin Eagles neighborhood and Liberty Creek school district. With a beautiful open floor plan, it is perfect for entertaining and everyday living. The home is equipped with a whole house surge protector, a 2- year- old HVAC system, and a 3- camera security system, offering both comfort and peace of mind. Inside, you' ll find stunning hardwood floors, built- in bookcases, and plantation shutters in the office, adding both charm and function. The garage is equipped with a utility sink for convenience. The neighborhood itself offers sidewalks throughout, along with community green space, a basketball court, and a dog park for outdoor enjoyment. Don’t miss the opportunity to make this beautiful home yours.
Directions:From Gallatin, take Hwy 109N, turn Left on Hwy 25. Take first Right onto Wildcat Run into Twin Eagles. At the roundabout take the second exit onto Wildcat Run, turn Left on Beacon St, home is on the left.
Details
- MLS#: 2815295
- County: Sumner County, TN
- Subd: Twin Eagles Ph 8
- Stories: 2.00
- Full Baths: 2
- Bedrooms: 3
- Built: 2012 / EXIST
- Lot Size: 0.200 ac
Utilities
- Water: Public
- Sewer: Public Sewer
- Cooling: Central Air
- Heating: Central
Public Schools
- Elementary: Howard Elementary
- Middle/Junior: Liberty Creek Middle School
- High: Liberty Creek High School
Property Information
- Constr: Brick
- Roof: Shingle
- Floors: Carpet, Wood
- Garage: 2 spaces / attached
- Parking Total: 2
- Basement: Crawl Space
- Waterfront: No
- Living: 21x15
- Kitchen: 15x21
- Bed 1: 15x12 / Walk- In Closet( s)
- Bed 2: 12x10
- Bed 3: 11x11
- Bonus: 18x22 / Second Floor
- Patio: Patio, Screened
- Taxes: $2,362
- Amenities: Dog Park, Sidewalks
Appliances/Misc.
- Fireplaces: 1
- Drapes: Remain
Features
- Gas Oven
- Gas Range
- Bookcases
- Ceiling Fan(s)
- High Ceilings
- Open Floorplan
- Pantry
- Primary Bedroom Main Floor
- High Speed Internet
- Smoke Detector(s)
Listing Agency
- Office: EXIT Realty Refined
- Agent: Amy Dorley
Information is Believed To Be Accurate But Not Guaranteed
Copyright 2025 RealTracs Solutions. All rights reserved.
