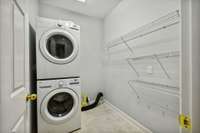$799,900 6021 Brentwood Chase Dr - Brentwood, TN 37027
Welcome to Brentwood Chase, an elegant gated community that combines everyday convenience & comfort! With 3, 056 square feet of well thought out space, this 5- bedroom 3- bathroom home makes day to day living & entertaining feel effortless. Step into a bright 2- story foyer filled with natural light, where gorgeous hardwoods flow through the main level. A striking double- sided stone fireplace connects the living & family rooms, offering a welcoming & upscale centerpiece that’s perfect for any occasion. Built- in speakers in the family room add an extra touch, whether you’re enjoying movie night or hosting a gathering. Just off the foyer & connecting to the kitchen, a large formal dining room sets the stage for special meals & celebrations. The kitchen, featuring granite countertops, stainless steel appliances, & a spacious pantry, flows seamlessly into the family room & opens onto the rear deck, making it easy to transition from cooking indoors to relaxing or entertaining outside. Designed with flexibility in mind, the 1st floor offers a guest room or office with a space- saving Murphy bed & a full bathroom just steps away. Upstairs, the expansive Primary Suite stands out as a true retreat, featuring vaulted ceilings, a stylish accent wall, & its own cozy fireplace. 2 separate walk- in closets offer abundant storage, while the spa- inspired bathroom boasts a soaking tub, a separate shower, & dual vanities for ultimate convenience. The 2nd floor also includes a versatile loft space, 3 additional well- appointed bedrooms, & a full hall bath, ensuring ample room for all to relax & unwind in comfort. Step outside & discover community living at its best; a quick 5- minute walk takes you to the pool, clubhouse, & playground where fun & relaxation await. With its unbeatable location near I- 65, this home offers effortless access to Nashville, Franklin, the vibrant shopping & dining hubs of Cool Springs, as well as everything Brentwood has to offer.
Directions:I-65 South to Old Hickory Blvd (east), Follow for about 2 miles to Second Entrace of Brentwood Chase on the Left, Gate Code necessary to enter. Home on the left side of street upon entering gate.
Details
- MLS#: 2815139
- County: Davidson County, TN
- Subd: Brentwood Chase
- Stories: 2.00
- Full Baths: 3
- Bedrooms: 5
- Built: 2003 / EXIST
- Lot Size: 0.230 ac
Utilities
- Water: Public
- Sewer: Public Sewer
- Cooling: Central Air
- Heating: Central
Public Schools
- Elementary: Granbery Elementary
- Middle/Junior: William Henry Oliver Middle
- High: John Overton Comp High School
Property Information
- Constr: Brick
- Roof: Shingle
- Floors: Carpet, Wood, Laminate, Tile
- Garage: 2 spaces / detached
- Parking Total: 6
- Basement: Crawl Space
- Waterfront: No
- Living: 17x22
- Dining: 13x15 / Formal
- Kitchen: 13x15 / Pantry
- Bed 1: 14x17 / Suite
- Bed 2: 12x12 / Extra Large Closet
- Bed 3: 12x11
- Bed 4: 12x12
- Den: 12x12
- Patio: Deck
- Taxes: $4,221
- Amenities: Clubhouse, Gated, Playground, Pool
Appliances/Misc.
- Fireplaces: 2
- Drapes: Remain
Features
- Dishwasher
- Dryer
- Refrigerator
- Stainless Steel Appliance(s)
- Washer
- Ceiling Fan(s)
- Entrance Foyer
- Extra Closets
- Pantry
- Storage
- Walk-In Closet(s)
- High Speed Internet
- Security Gate
- Smoke Detector(s)
Listing Agency
- Office: Berkshire Hathaway HomeServices Woodmont Realty
- Agent: Ben Jasek
Information is Believed To Be Accurate But Not Guaranteed
Copyright 2025 RealTracs Solutions. All rights reserved.


























































