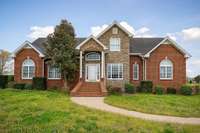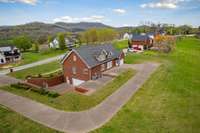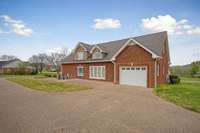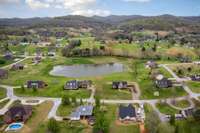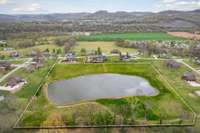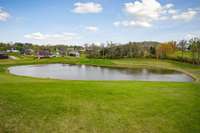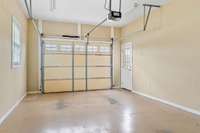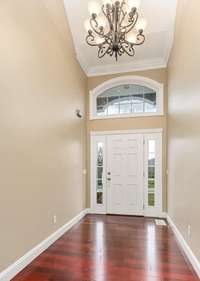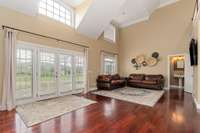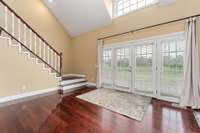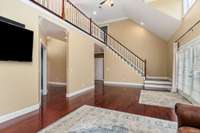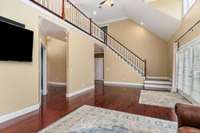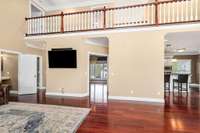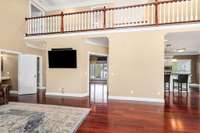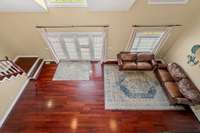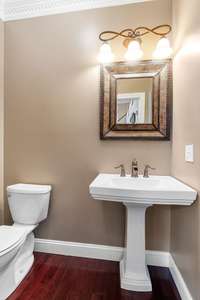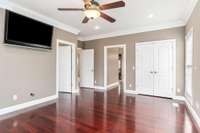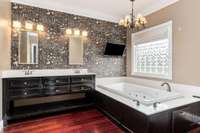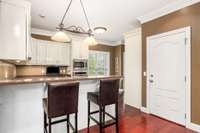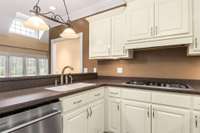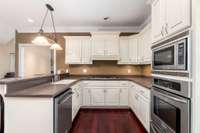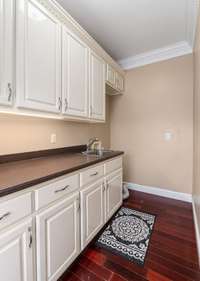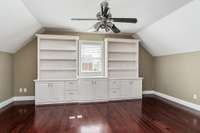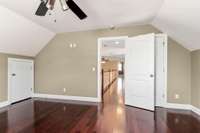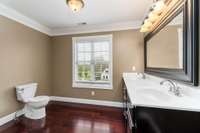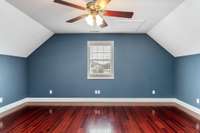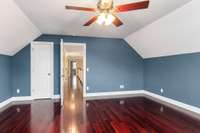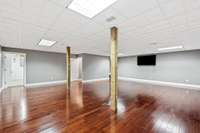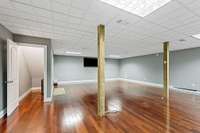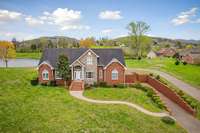$699,000 21 Fox Run Ln - Carthage, TN 37030
Please direct all questions and showing requests to the Listing Agent, Clint Conner ( 931) 644- 7149 connerproperty@ gmail. com - Beautiful, well maintained brick home located in the charming sought after Riverpointe Subdivision! Consisting of: a living room fit for entertaining with vaulted ceilings, a modern kitchen with plenty of storage space and a dining room, a balcony on the upper level overlooking living area, hardwood floors throughout, spa like bathroom with a tiled shower and soaking tub, a partially finished basement ( perfect for your man cave or kids game room) , 3 car storage, spacious bedrooms and closets, and carefully manicured landscaping! One thing you don' t often find when buying in a subdivision is acreage and a pond, but this home has just that! With approx. 7 unrestricted, fantastic acres located behind the home consisting of a beautiful pond, you have plenty of space to venture out to play with the kids, entertain, and allow your family pets to run! Also, no HOA fees apply! Don' t miss out on this exceptional property, schedule your showing today! You will not be disappointed!
Directions:From Carthage Court House, head S on Main St & turn R on Cordell Hull Bridge. R on Hwy 70. After 2 mi, R on County House Cir. In 200ft continue straight on River Pointe Ln. In 1000ft R on Fox Run. Home will be on the L after quarter mile. See Sign.
Details
- MLS#: 2815101
- County: Smith County, TN
- Subd: Riverpointe Sub Phase III
- Stories: 2.00
- Full Baths: 2
- Half Baths: 1
- Bedrooms: 3
- Built: 2007 / EXIST
- Lot Size: 8.540 ac
Utilities
- Water: Public
- Sewer: Septic Tank
- Cooling: Central Air, Electric
- Heating: Central, Electric
Public Schools
- Elementary: Carthage Elementary
- Middle/Junior: Smith County Middle School
- High: Smith County High School
Property Information
- Constr: Brick
- Roof: Asphalt
- Floors: Wood
- Garage: 3 spaces / attached
- Parking Total: 3
- Basement: Combination
- Waterfront: No
- View: Water
- Patio: Porch, Covered, Patio
- Taxes: $1,847
Appliances/Misc.
- Fireplaces: No
- Drapes: Remain
Features
- Electric Oven
- Built-In Gas Range
- Dishwasher
- Disposal
- Microwave
- Refrigerator
- Stainless Steel Appliance(s)
- Bookcases
- Built-in Features
- Ceiling Fan(s)
- Central Vacuum
- Extra Closets
- Storage
- Walk-In Closet(s)
- Primary Bedroom Main Floor
- High Speed Internet
Listing Agency
- Office: Heartland Real Estate & Auction, Inc.
- Agent: James ( Jamie) Petty
Information is Believed To Be Accurate But Not Guaranteed
Copyright 2025 RealTracs Solutions. All rights reserved.

