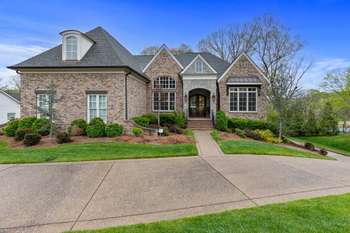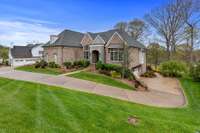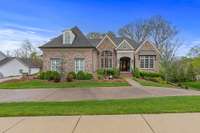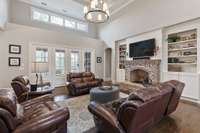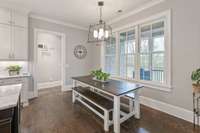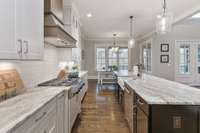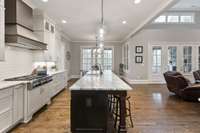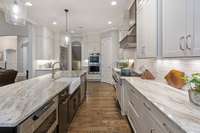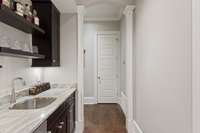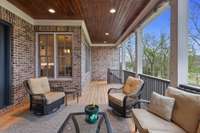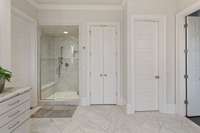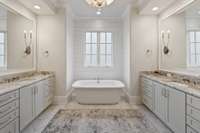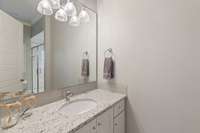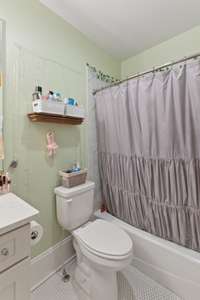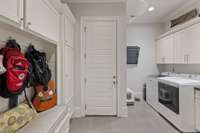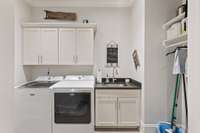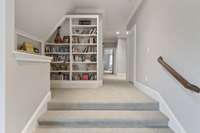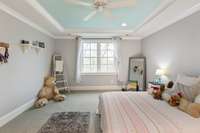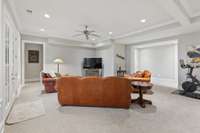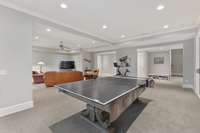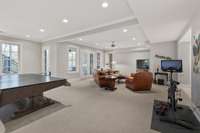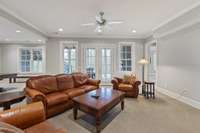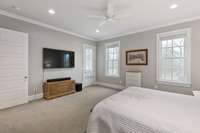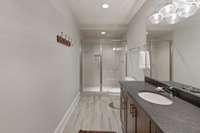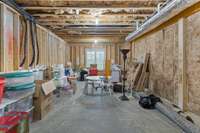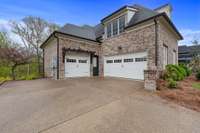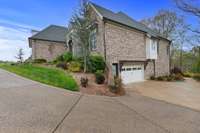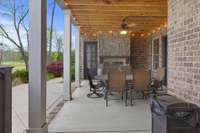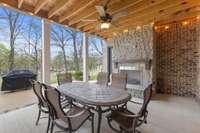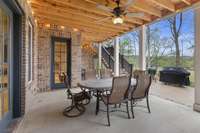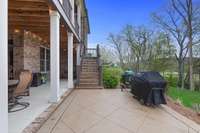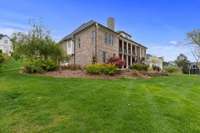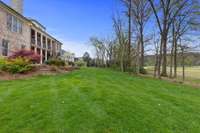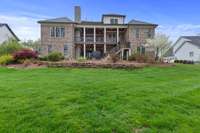$2,324,000 6685 Hastings Ln - Franklin, TN 37069
House exudes luxury with a picturesque setting overlooking Temple Hills golf course. Inviting great room which opens to covered porch with a stack stone fireplace. Lower level covered patio with another fireplace is the perfect spot for outdoor entertainment. French doors leading to expansive bonus room! It is meticulously designed with high ceilings, gleaming hardwood floors and upscale finishes. Wet bar with new ice maker. 5 car garage. 3 bedrooms on the main plus an office. 2 bedrooms up with a bonus room. 1 guest suite on lower level with another bonus room and loads and loads of storage! Elevator ready. Full yard irrigation, outdoor lighting, central vac and water softener.
Directions:South on Hillsboro Road, Right on Sneed Road, Left on Temple Road, Pass Temple Hills Golf Club, Right into The Reserve on Stableford, Right on Hastings to #6685 on the right!
Details
- MLS#: 2814937
- County: Williamson County, TN
- Subd: The Reserve at Temple Hills
- Style: Traditional
- Stories: 3.00
- Full Baths: 5
- Half Baths: 1
- Bedrooms: 6
- Built: 2016 / EXIST
- Lot Size: 0.500 ac
Utilities
- Water: Public
- Sewer: Public Sewer
- Cooling: Central Air
- Heating: Central
Public Schools
- Elementary: Grassland Elementary
- Middle/Junior: Grassland Middle School
- High: Franklin High School
Property Information
- Constr: Brick
- Roof: Asphalt
- Floors: Carpet, Wood, Tile
- Garage: 5 spaces / detached
- Parking Total: 5
- Basement: Combination
- Waterfront: No
- Living: 22x21
- Dining: 15x13 / Formal
- Kitchen: 29x14 / Eat- in Kitchen
- Bed 1: 21x20 / Suite
- Bed 2: 16x12 / Bath
- Bed 3: 16x14 / Bath
- Bed 4: 21x12 / Walk- In Closet( s)
- Bonus: 34x28 / Basement Level
- Patio: Patio, Covered
- Taxes: $7,195
- Amenities: Gated, Underground Utilities
Appliances/Misc.
- Fireplaces: 3
- Drapes: Remain
Features
- Dishwasher
- Disposal
- Microwave
- Refrigerator
- Double Oven
- Electric Oven
- Cooktop
- Ceiling Fan(s)
- Entrance Foyer
- Extra Closets
- High Ceilings
- Pantry
- Storage
- Walk-In Closet(s)
- Wet Bar
- Primary Bedroom Main Floor
Listing Agency
- Office: Pilkerton Realtors
- Agent: Dana Griscom
Information is Believed To Be Accurate But Not Guaranteed
Copyright 2025 RealTracs Solutions. All rights reserved.
