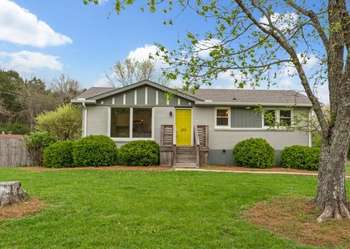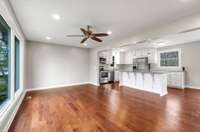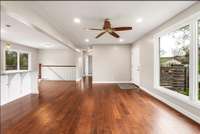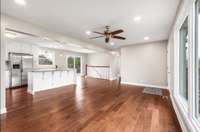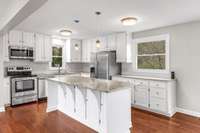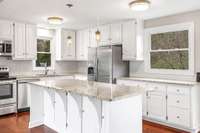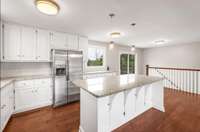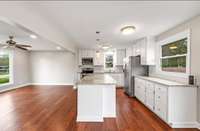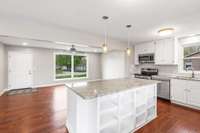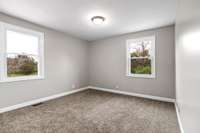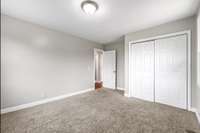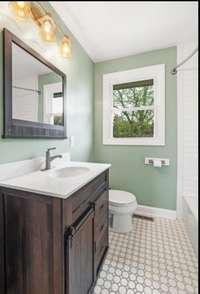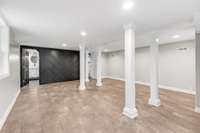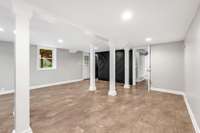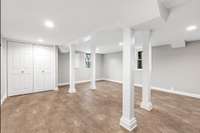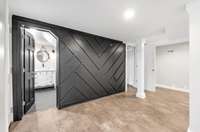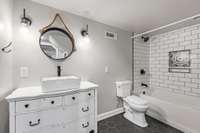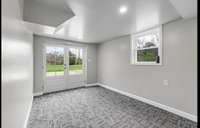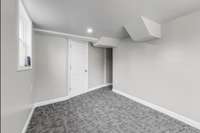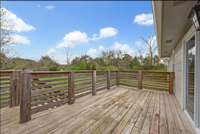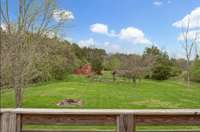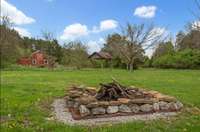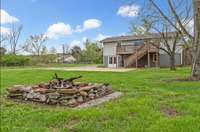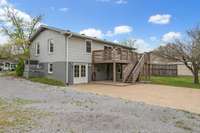$459,900 259 Cedar Creek Dr - Mount Juliet, TN 37122
This beautifully maintained 3- bedroom, 2- bath home offers 1, 832 sq ft of comfortable living on a . 07- acre lot in a peaceful, established neighborhood. With a thoughtful layout and a versatile flex space featuring a private entrance, this home is perfect for a home office, guest suite, or creative studio. The open- concept living and dining areas are filled with natural light, and the kitchen is equipped with modern appliances, generous counter space, and ample storage—ready for everyday living or entertaining. Step outside and unwind in the cozy backyard featuring a firepit area, perfect for enjoying quiet evenings or gathering with friends. Located just minutes from local parks, shopping, dining, and Old Hickory Lake, with quick access to I- 40 for an easy commute into Nashville. This Mt. Juliet gem is full of potential—and with Special Financing of 1% towards closing cost or rate buydown- don’t miss your chance to make it yours!
Directions:From I-40, take Exit 226 (TN-171/Mount Juliet Road) and head north. Turn right onto Lebanon Road (US-70 E), then left on Nonaville Road. Follow for approximately 1.5 miles and turn right onto Cedar Creek Drive. Home will be on your right at 259 Cedar Cree
Details
- MLS#: 2814900
- County: Wilson County, TN
- Subd: Paradise Acres Sec 2
- Style: Split Level
- Stories: 1.00
- Full Baths: 2
- Bedrooms: 3
- Built: 1978 / EXIST
- Lot Size: 0.700 ac
Utilities
- Water: Public
- Sewer: Public Sewer
- Cooling: Central Air
- Heating: Central
Public Schools
- Elementary: W A Wright Elementary
- Middle/Junior: Mt. Juliet Middle School
- High: Green Hill High School
Property Information
- Constr: Brick
- Roof: Asphalt
- Floors: Laminate, Tile
- Garage: No
- Basement: Finished
- Waterfront: No
- Living: 12x20
- Kitchen: 12x22
- Bed 1: 12x12
- Bed 2: 11x12
- Bed 3: 20x21 / Bath
- Bonus: 10x12 / Basement Level
- Patio: Deck
- Taxes: $444
Appliances/Misc.
- Fireplaces: No
- Drapes: Remain
Features
- Electric Oven
- Electric Range
- Dishwasher
- Microwave
- Refrigerator
- Ceiling Fan(s)
- Storage
- Fire Alarm
Listing Agency
- Office: APP Realty
- Agent: Xiomara Rivera
- CoListing Office: APP Realty
- CoListing Agent: Christopher Wilson
Information is Believed To Be Accurate But Not Guaranteed
Copyright 2025 RealTracs Solutions. All rights reserved.
