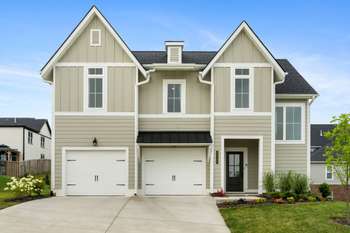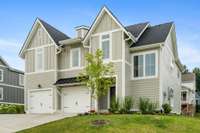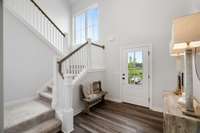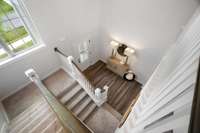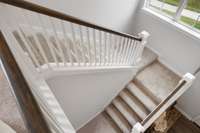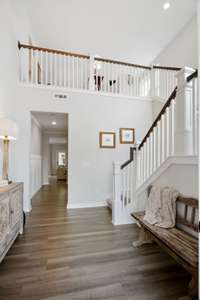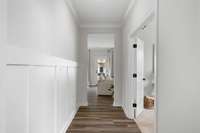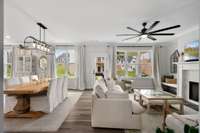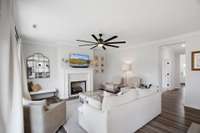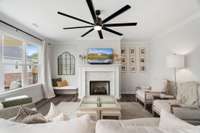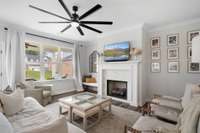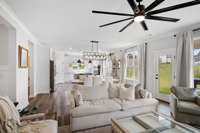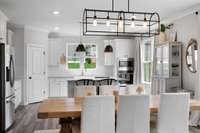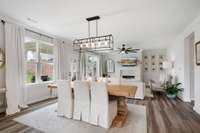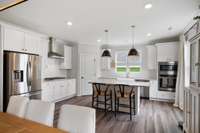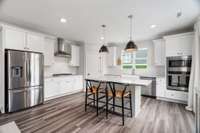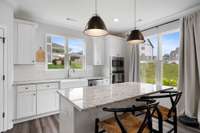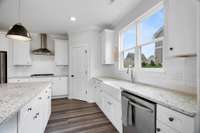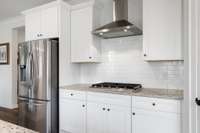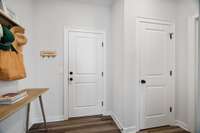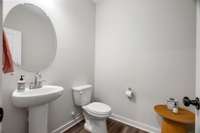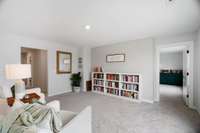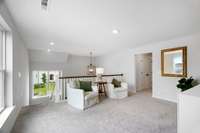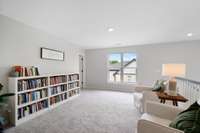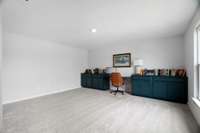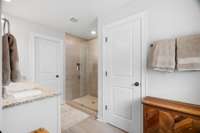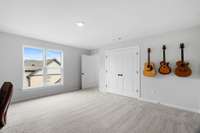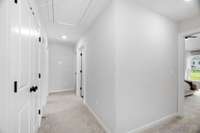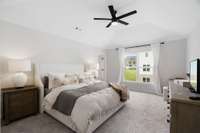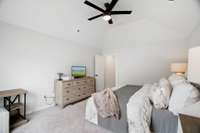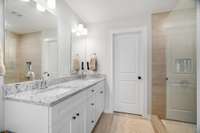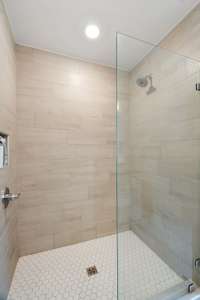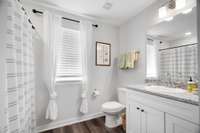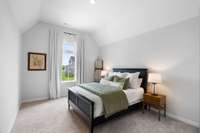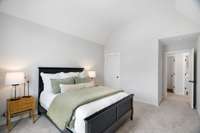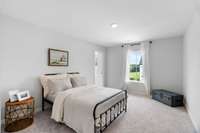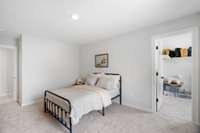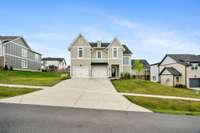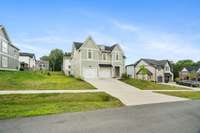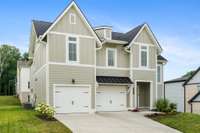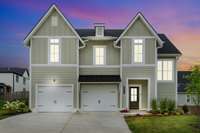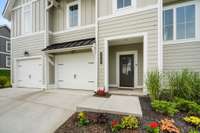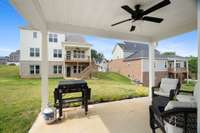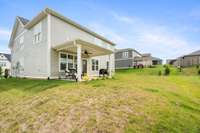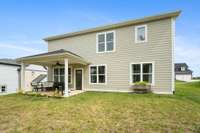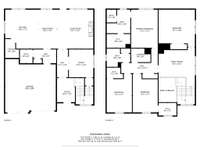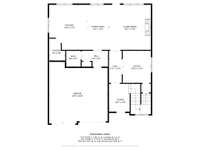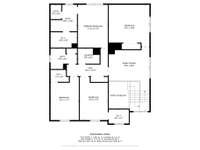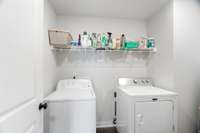$499,900 4500 Socata Ct - Cross Plains, TN 37049
Come view and enjoy this crisp and clean 2 story McKinney floorplan by Signature Homes , featuring Flex rooms (+ 1 Optional) to use as you please! Great home for entertaining with open floor plan and covered patio! Gas fireplace is a great place to gather on those chilly nights! Kitchen offers stainless appliances, gas stove, granite counter tops, lots of storage plus a walk in pantry, Seperate garage doors offer ample space for 2 cars, Conveniently located near shopping and I65 - Come see this great find! Preferred Lender will offer $ 5, 000 toward rate buy down or toward buyers closing costs. SELLER HAS KICKOUT CLAUSE with 48 HR Right of Refusal
Directions:I65N to EXIT 108 WHITE HOUSE to RIGHT On HWY 76 to LEFT on Wilkinson Lane to Left onto Calista Rd. to left onto Chelsea's Way. Turn right onto Neil to SOCATA
Details
- MLS#: 2814832
- County: Robertson County, TN
- Subd: Chelsea S Way
- Style: Contemporary
- Stories: 2.00
- Full Baths: 2
- Half Baths: 1
- Bedrooms: 4
- Built: 2022 / APROX
- Lot Size: 0.220 ac
Utilities
- Water: Public
- Sewer: STEP System
- Cooling: Central Air
- Heating: Central, Dual, Heat Pump, Natural Gas
Public Schools
- Elementary: East Robertson Elementary
- Middle/Junior: East Robertson High School
- High: East Robertson High School
Property Information
- Constr: Fiber Cement
- Roof: Shingle
- Floors: Carpet, Tile, Vinyl
- Garage: 2 spaces / attached
- Parking Total: 2
- Basement: Slab
- Waterfront: No
- Living: 16x17
- Dining: 8x17
- Kitchen: 15x17 / Pantry
- Bed 1: 12x17 / Full Bath
- Bed 2: 11x17 / Walk- In Closet( s)
- Bed 3: 11x17
- Bed 4: 16x16
- Den: 16x25 / Separate
- Patio: Patio, Covered, Porch
- Taxes: $2,140
- Amenities: Sidewalks
Appliances/Misc.
- Fireplaces: 1
- Drapes: Remain
Features
- Dishwasher
- Microwave
- Refrigerator
- Built-In Gas Oven
- Gas Range
- Built-in Features
- Ceiling Fan(s)
- Entrance Foyer
- Extra Closets
- Pantry
- Walk-In Closet(s)
- High Speed Internet
Listing Agency
- Office: RE/ MAX 1ST Choice
- Agent: Jackie D Adams
Information is Believed To Be Accurate But Not Guaranteed
Copyright 2025 RealTracs Solutions. All rights reserved.
