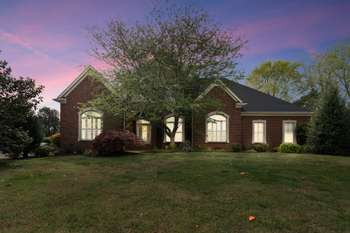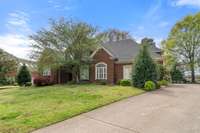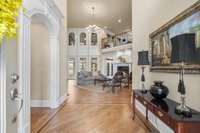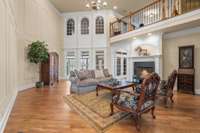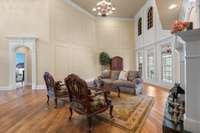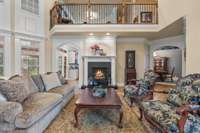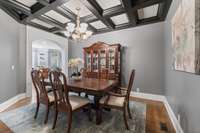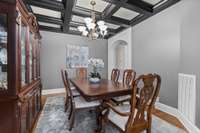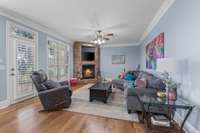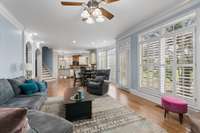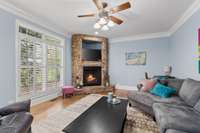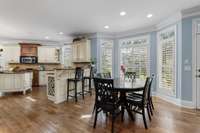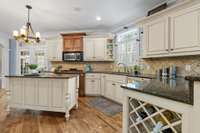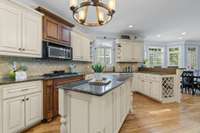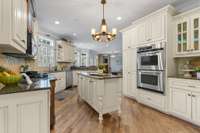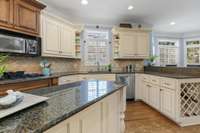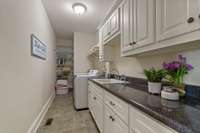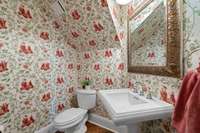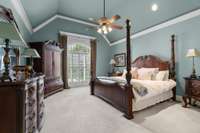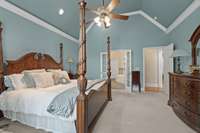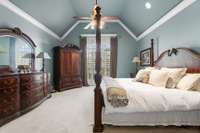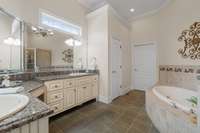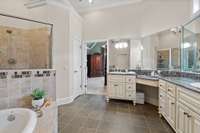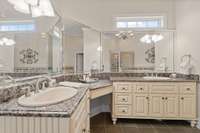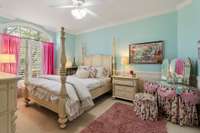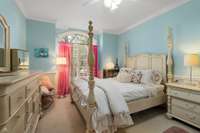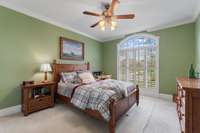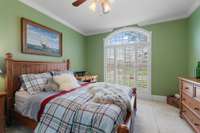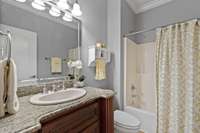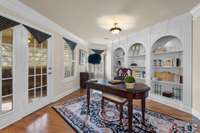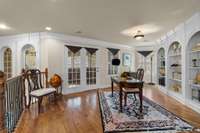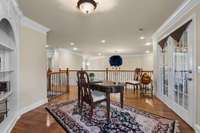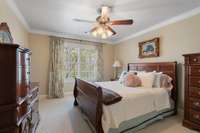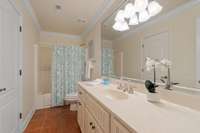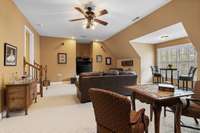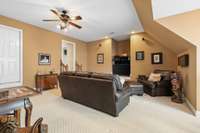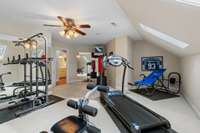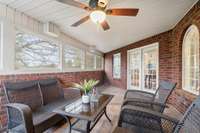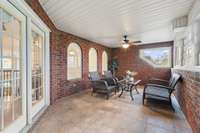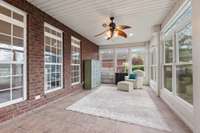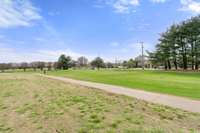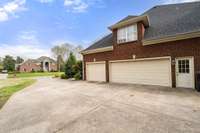$999,990 2638 Big Eagle Trl - Murfreesboro, TN 37127
Experience luxury living in this exceptional 5, 100+ sq. ft. residence, set on the 14th hole of a scenic golf course. This home features 4 spacious bedrooms, 3. 5 baths, and an abundance of natural light, offering the perfect blend of comfort and elegance. The expansive living areas are ideal for hosting gatherings, with ample space for family and friends. Highlights include a distinguished open library, two inviting gas fireplaces, and a dedicated workout room with skylights for lots of natural light. The large bonus room provides endless possibilities, including the option for a home theater. Additional storage is a standout, with generous closet space in every bedroom, plus a walk- in attic. For car enthusiasts or those in need of extra storage, the property also boasts a spacious 3- car garage. Outside, enjoy sweeping golf course views from your private backyard, which includes a heated and cooled lower patio for al fresco dining, and an upper enclosed patio. Situated in a peaceful setting on the Indian Hills Golf Course, yet just a short drive to city amenities, this home offers the perfect balance of tranquility and convenience. HOA membership grants access to a pool, tennis courts, and a clubhouse, making this property a true must- see!
Directions:I-24E, Exit 81A / 231 South. Left onto Calumet Trace. Turn Left onto Sequoya Trace. Bear left onto Big Eagle Trail. Home will be on the left.
Details
- MLS#: 2814337
- County: Rutherford County, TN
- Subd: Indian Hills Unit 2
- Style: Contemporary
- Stories: 2.00
- Full Baths: 3
- Half Baths: 1
- Bedrooms: 4
- Built: 2002 / EXIST
- Lot Size: 0.370 ac
Utilities
- Water: Public
- Sewer: Public Sewer
- Cooling: Central Air
- Heating: Central
Public Schools
- Elementary: Barfield Elementary
- Middle/Junior: Christiana Middle School
- High: Riverdale High School
Property Information
- Constr: Brick
- Roof: Asphalt
- Floors: Carpet, Wood, Tile
- Garage: 3 spaces / detached
- Parking Total: 8
- Basement: Crawl Space
- Waterfront: No
- Bed 1: 17x20 / Full Bath
- Patio: Patio, Covered, Porch, Screened
- Taxes: $5,612
- Features: Balcony
Appliances/Misc.
- Fireplaces: 2
- Drapes: Remain
Features
- Double Oven
- Dishwasher
- Refrigerator
- Stainless Steel Appliance(s)
- Built-in Features
- Ceiling Fan(s)
- Entrance Foyer
- Pantry
- Storage
- Walk-In Closet(s)
- Primary Bedroom Main Floor
- High Speed Internet
Listing Agency
- Office: Synergy Realty Network, LLC
- Agent: Michael G Campbell
Information is Believed To Be Accurate But Not Guaranteed
Copyright 2025 RealTracs Solutions. All rights reserved.
