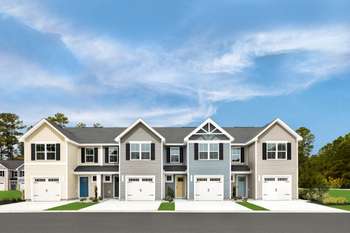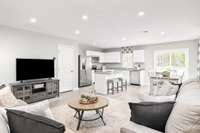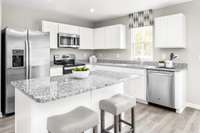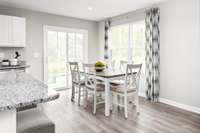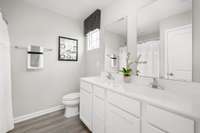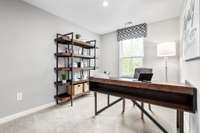$262,990 4207 Wildflower Way - Goodlettsville, TN 37072
Visit our Bethel Ridge community where you can build your dream townhome, personalize it to your taste, and have a very LARGE yard space of your very own that you can fence in! This community offers a location convenient to all of your needs. Just 20 minutes from downtown Nashville and 10 minutes from White House and the Rivergate area, shopping and dining have never been easier. The Poplar floorplan offers open concept living that is perfect for entertaining. Featuring 3 bedrooms and 2. 5 bathrooms, your new home also includes all appliances ( refrigerator, washer, and dryer) , and a 1- car garage. Visit Bethel Ridge to learn how you can make one of these beautiful townhomes yours!
Directions:From Downtown Nashville: Take I-65 N towards Louisville KY, Take exit 104, Turn left at the stop sign, Community is on the left, Take your first right to get to the Townhome model home.
Details
- MLS#: 2814210
- County: Robertson County, TN
- Subd: Bethel Ridge Townhomes
- Stories: 2.00
- Full Baths: 2
- Half Baths: 1
- Bedrooms: 3
- Built: 2025 / SPEC
Utilities
- Water: Public
- Sewer: Public Sewer
- Cooling: Central Air
- Heating: Central
Public Schools
- Elementary: Robert F. Woodall Elementary
- Middle/Junior: White House Heritage Elementary School
- High: White House Heritage High School
Property Information
- Constr: Masonite
- Floors: Carpet, Vinyl
- Garage: 1 space / attached
- Parking Total: 1
- Basement: Slab
- Fence: Partial
- Waterfront: No
- Living: 15x12
- Dining: 8x11
- Kitchen: 10x11 / Pantry
- Bed 1: 11x15 / Suite
- Bed 2: 9x11
- Bed 3: 9x11
- Taxes: $1,884
Appliances/Misc.
- Fireplaces: No
- Drapes: Remain
Features
- Electric Range
- Dishwasher
- Disposal
- Dryer
- Freezer
- Ice Maker
- Microwave
- Refrigerator
- Washer
- Open Floorplan
- Pantry
- Smart Thermostat
- Walk-In Closet(s)
- Carbon Monoxide Detector(s)
- Fire Sprinkler System
- Smoke Detector(s)
Listing Agency
- Office: Ryan Homes
- Agent: Enrique Petway
Information is Believed To Be Accurate But Not Guaranteed
Copyright 2025 RealTracs Solutions. All rights reserved.
