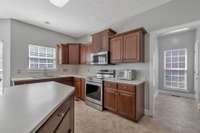$519,900 212 Stecoah Ct - Antioch, TN 37013
Beautiful 3- bed, 2. 5- bath home located on a quiet cul- de- sac in Antioch! This spacious residence features an open floor plan with abundant natural light throughout, creating a warm and inviting atmosphere. The large bonus room offers flexibility for a media room, home office, or playroom. Enjoy a private, fenced- in yard perfect for outdoor activities or relaxing. The incredible master suite is a true retreat, complete with a walk- in closet and private bath. All bedrooms are generously sized, providing ample space for family and guests. With its ideal location near local amenities, schools, and parks, this home is perfect for comfortable living and entertaining. Don’t miss the opportunity to make this stunning property yours! All stainless steel kitchen appliance are included with agreed upon offer. Buyer and buyer' s agent to verify all pertinent information.
Directions:I-65 S, exit Old Hickory Blvd E past Nolensville Rd to where Old Hickory becomes Bell Rd turn right on Old Hickory Blvd to Indian Creek Estates, turn Right on Broken Bow, then R on Calderwood, to left on Stecoah, then right on Stecoah Ct.
Details
- MLS#: 2814147
- County: Davidson County, TN
- Subd: Indian Creek
- Stories: 2.00
- Full Baths: 2
- Half Baths: 1
- Bedrooms: 3
- Built: 2007 / EXIST
- Lot Size: 0.160 ac
Utilities
- Water: Public
- Sewer: Public Sewer
- Cooling: Central Air, Electric
- Heating: Central, Natural Gas
Public Schools
- Elementary: Henry C. Maxwell Elementary
- Middle/Junior: Thurgood Marshall Middle
- High: Cane Ridge High School
Property Information
- Constr: Brick, Vinyl Siding
- Roof: Shingle
- Floors: Carpet, Wood
- Garage: 2 spaces / attached
- Parking Total: 2
- Basement: Crawl Space
- Fence: Privacy
- Waterfront: No
- Living: 20x15
- Dining: 12x10 / Formal
- Kitchen: 16x12 / Eat- in Kitchen
- Bed 1: 15x13 / Suite
- Bed 2: 12x12 / Extra Large Closet
- Bed 3: 12x12
- Bonus: 20x18
- Patio: Porch, Covered, Deck
- Taxes: $2,568
Appliances/Misc.
- Fireplaces: 1
- Drapes: Remain
Features
- Electric Oven
- Electric Range
- Dishwasher
- Microwave
- High Speed Internet
- Fire Alarm
Listing Agency
- Office: Baymar Realty
- Agent: Marqueze D. Williams Sr.
Information is Believed To Be Accurate But Not Guaranteed
Copyright 2025 RealTracs Solutions. All rights reserved.






































