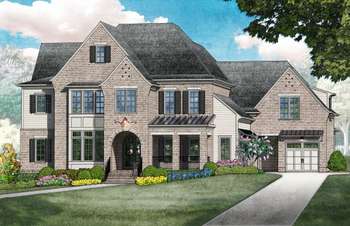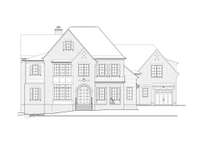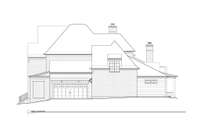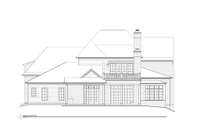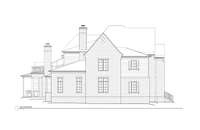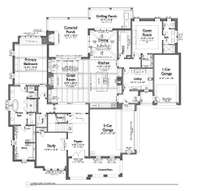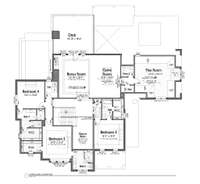$3,263,285 9289 Double Run Ct - College Grove, TN 37046
Ford Classic Homes newest spec offering is 5, 846 sq ft home with 5 bedrooms, 5 bathrooms & 2 powder baths. This beautiful all- brick custom home has a room for everyone! Great Room with beautiful high ceilings welcomes you home, Chef’s Kitchen with Wolf appliances, Outdoor Covered Porch w/ fireplace & Grilling Porch too! Primary suite w/ large walk- in closet, Study & Guest on main level! Upper Level has Bonus Room, Game Room and Flex Room, along w/ 3 ensuite bedrooms! Garages have room for golf cart or work space! Buy now and choose many of the interior selections with builder’s team!
Directions:I65S to SR 840E toward Murfreesboro, take second exit (Exit 37) Arno Road, turn right and The Grove will be on your left. Only 15 minutes from Franklin and the Cool Springs Area!
Details
- MLS#: 2814144
- County: Williamson County, TN
- Subd: The Grove
- Stories: 2.00
- Full Baths: 5
- Half Baths: 2
- Bedrooms: 5
- Built: 2025 / NEW
- Lot Size: 0.480 ac
Utilities
- Water: Private
- Sewer: STEP System
- Cooling: Central Air
- Heating: Natural Gas
Public Schools
- Elementary: College Grove Elementary
- Middle/Junior: Fred J Page Middle School
- High: Fred J Page High School
Property Information
- Constr: Fiber Cement, Brick
- Floors: Carpet, Wood, Tile
- Garage: 3 spaces / attached
- Parking Total: 3
- Basement: Crawl Space
- Waterfront: No
- Living: 18x20
- Dining: 12x13 / Formal
- Kitchen: 12x22 / Pantry
- Bed 1: 15x19 / Suite
- Bed 2: 14x15 / Bath
- Bed 3: 14x14 / Bath
- Bed 4: 13x13 / Bath
- Den: 14x15 / Separate
- Bonus: 16x20 / Second Floor
- Patio: Porch, Covered, Deck
- Taxes: $1,410
- Amenities: Clubhouse, Dog Park, Fitness Center, Gated, Golf Course, Park, Playground, Pool, Sidewalks, Tennis Court(s), Underground Utilities, Trail(s)
- Features: Gas Grill, Smart Irrigation
Appliances/Misc.
- Fireplaces: 2
- Drapes: Remain
Features
- Built-In Electric Oven
- Gas Range
- Dishwasher
- Disposal
- Freezer
- Ice Maker
- Microwave
- Refrigerator
- Built-in Features
- Ceiling Fan(s)
- Entrance Foyer
- Extra Closets
- High Ceilings
- Open Floorplan
- Pantry
- Storage
- Walk-In Closet(s)
- Wet Bar
- Primary Bedroom Main Floor
- Smoke Detector(s)
Listing Agency
- Office: Grove Realty, LLC
- Agent: Robert Shiels
Information is Believed To Be Accurate But Not Guaranteed
Copyright 2025 RealTracs Solutions. All rights reserved.
