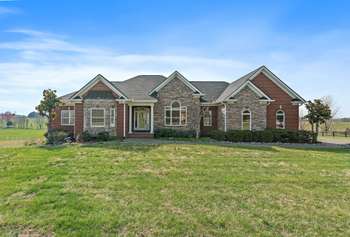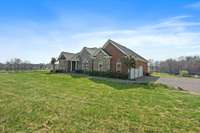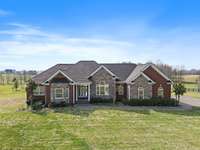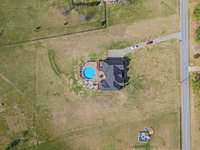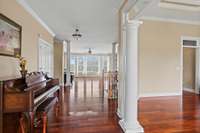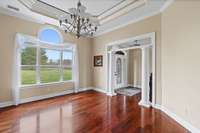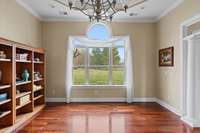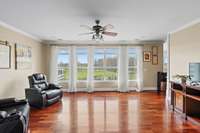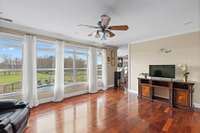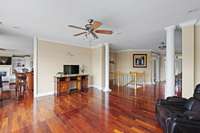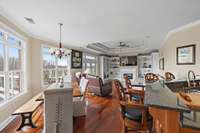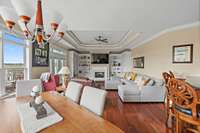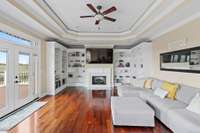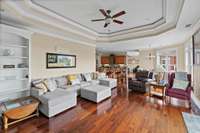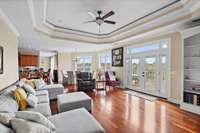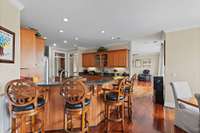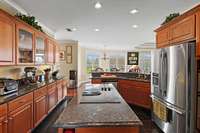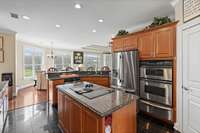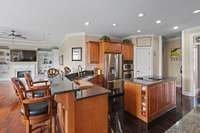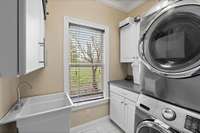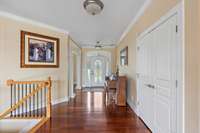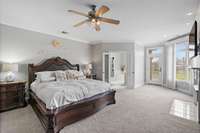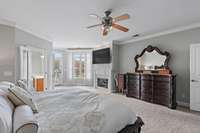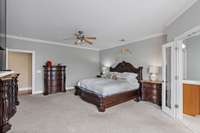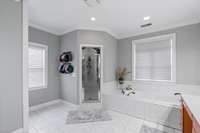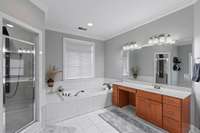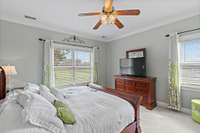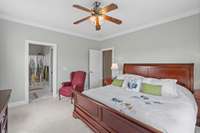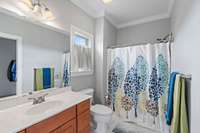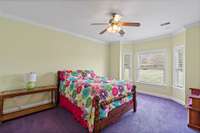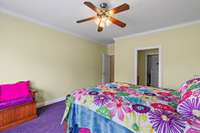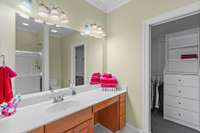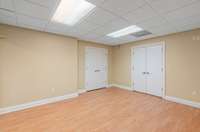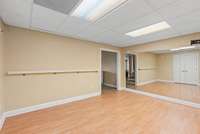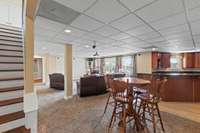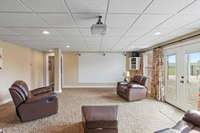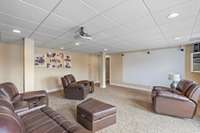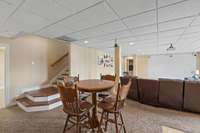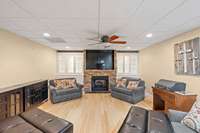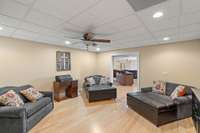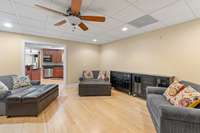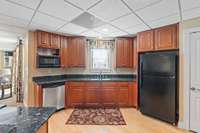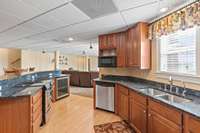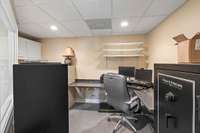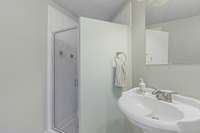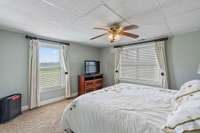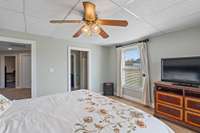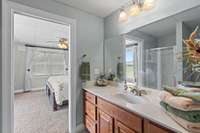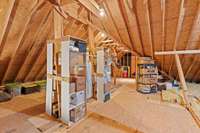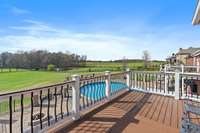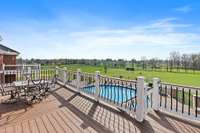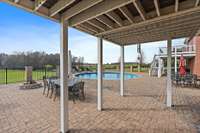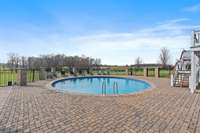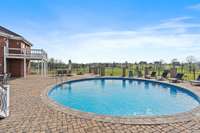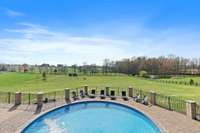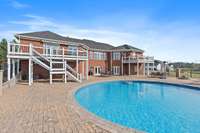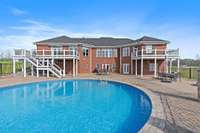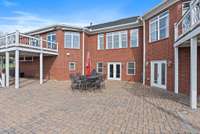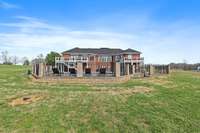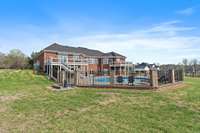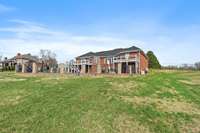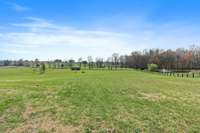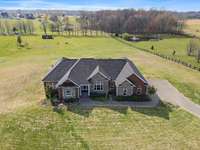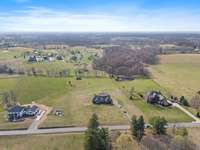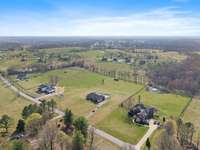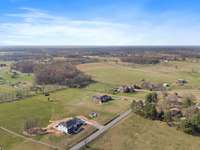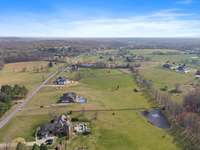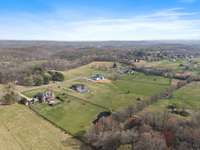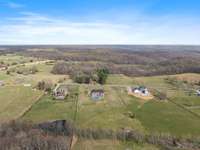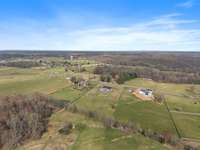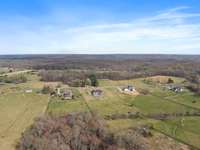$1,100,000 161 Halltown Rd - Cottontown, TN 37048
Welcome to this stunning and spacious estate, where comfort meets luxury on 5 private acres! Designed for both relaxation and entertaining, this home features 4 true bedrooms, each with its own full bath, plus 2 additional rooms that can serve as bedrooms, office or hobby spaces. Inside, you will find gorgeous rosewood hardwood floors, a gourmet kitchen with granite and 3 cozy gas fireplaces. The main level features 3 bedrooms, 3 full baths and a half bath, while the fully finished basement offers even more living space, including an additional bedroom, 3 full baths, a full kitchen, office space, and a media room with a 12' screen- perfect for movie nights! Step outside to your own private oasis, with a beautiful pool and automatic exterior awnings. This home also features a newer roof ( less than 2 years old) , central vacuum system, 26 kW Generac generator for backup power, plus a 3 car garage with a separate 2 car shop with electricity!
Directions:From Nashville:I65 N to Exit 112. Right onto Hwy. 25 towards Gallatin. Go 6 miles to Halltown Rd., turn left. 1st house on left. From Gallatin: 109 Bypass to left on Hwy. 25 towards White House 10 miles. turn right on Halltown. 1st house on left.
Details
- MLS#: 2814119
- County: Sumner County, TN
- Subd: Edie H Lamberth Prop
- Stories: 2.00
- Full Baths: 6
- Half Baths: 1
- Bedrooms: 4
- Built: 2005 / EXIST
- Lot Size: 5.350 ac
Utilities
- Water: Public
- Sewer: Septic Tank
- Cooling: Central Air, Electric
- Heating: Central
Public Schools
- Elementary: Oakmont Elementary
- Middle/Junior: White House Middle School
- High: White House High School
Property Information
- Constr: Brick
- Roof: Other
- Floors: Carpet, Wood
- Garage: 3 spaces / detached
- Parking Total: 3
- Basement: Finished
- Waterfront: No
- Living: 19x15 / Formal
- Dining: 16x14 / Formal
- Kitchen: 16x14 / Pantry
- Bed 1: 18x17 / Suite
- Bed 2: 13x17 / Bath
- Bed 3: 15x13 / Bath
- Bed 4: 13x14 / Bath
- Den: 16x32
- Bonus: 22x20 / Wet Bar
- Patio: Porch, Covered, Deck
- Taxes: $3,762
Appliances/Misc.
- Fireplaces: 3
- Drapes: Remain
- Pool: In Ground
Features
- Built-In Electric Oven
- Cooktop
- Electric Range
- Dishwasher
- Microwave
- Refrigerator
- Ceiling Fan(s)
- Central Vacuum
- Extra Closets
- In-Law Floorplan
- Walk-In Closet(s)
- Wet Bar
Listing Agency
- Office: Benchmark Realty, LLC
- Agent: Wendy Elmer
Information is Believed To Be Accurate But Not Guaranteed
Copyright 2025 RealTracs Solutions. All rights reserved.
