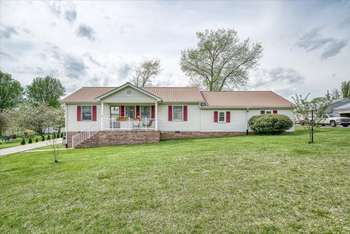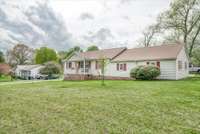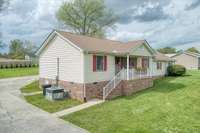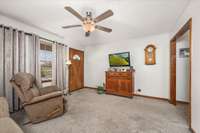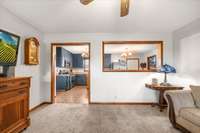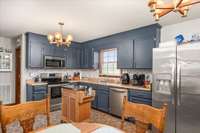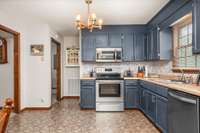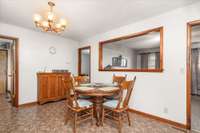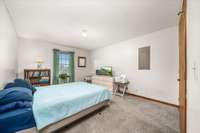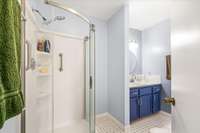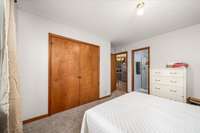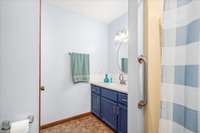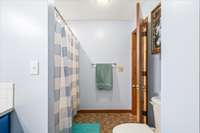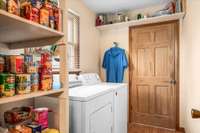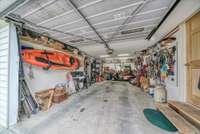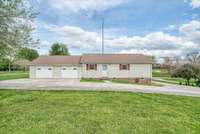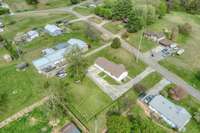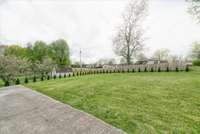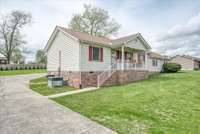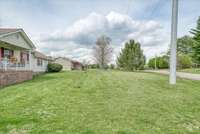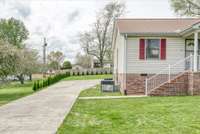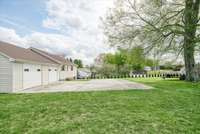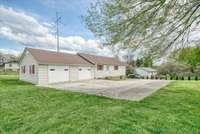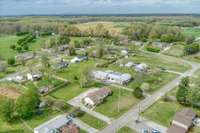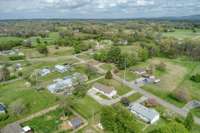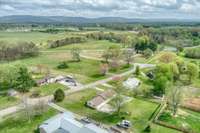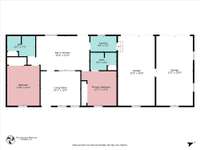$270,000 65 Gwyndaland Dr - McMinnville, TN 37110
Welcome to 65 Gwyndaland Drive—where thoughtful design meets practical living in one of McMinnville’s quiet, established communities. This well- maintained two- bedroom, two- bath home offers a spacious and functional layout ideal for both everyday living and long- term comfort. The large eat- in kitchen features updated navy cabinetry, stainless steel appliances, and ample space for cooking, dining, and gathering. The living area is warm and inviting, with a layout that flows easily from room to room. The split- bedroom design allows for added privacy, with the primary suite tucked quietly away for a more peaceful retreat. Both bathrooms have been updated with clean, modern finishes—featuring a walk- in shower in one and a tub/ shower combo in the other. For those who need space beyond the home, the dual garages provide over 650 square feet of storage, workshop, or hobby space—perfect for weekend projects or extra parking. The level, oversized lot offers room to garden, play, or simply enjoy some extra space between neighbors. Move- in ready and located just minutes from the heart of McMinnville, this home offers a blend of charm, efficiency, and low- maintenance living. Schedule your showing today. Buyer to verify all information to make an informed offer.
Directions:From Main St.(Hwy 70), take it South & turn Left onto Patton Rd, Right onto Shelbyville Rd., Right on Donovan, & immediate Right onto Gwyndaland. Home will be on the Left. Sign on Property.
Details
- MLS#: 2814109
- County: Warren County, TN
- Subd: Oak Terrace
- Style: Ranch
- Stories: 1.00
- Full Baths: 2
- Bedrooms: 2
- Built: 1989 / EXIST
- Lot Size: 0.480 ac
Utilities
- Water: Public
- Sewer: Septic Tank
- Cooling: Ceiling Fan( s), Central Air
- Heating: Central
Public Schools
- Elementary: Hickory Creek School
- Middle/Junior: Warren County Middle School
- High: Warren County High School
Property Information
- Constr: Frame, Brick, Vinyl Siding
- Roof: Metal
- Floors: Carpet, Parquet, Tile, Vinyl
- Garage: 2 spaces / attached
- Parking Total: 2
- Basement: Exterior Entry
- Waterfront: No
- Living: 14x12
- Kitchen: 22x12 / Eat- in Kitchen
- Bed 1: 13x12 / Full Bath
- Bed 2: 12x14
- Patio: Porch, Covered
- Taxes: $519
Appliances/Misc.
- Fireplaces: No
- Drapes: Remain
Features
- Built-In Electric Oven
- Electric Oven
- Electric Range
- Accessible Doors
- Ceiling Fan(s)
- Storage
- Primary Bedroom Main Floor
- High Speed Internet
- Attic Fan
- Windows
- Thermostat
- Insulation
- Doors
- Carbon Monoxide Detector(s)
- Smoke Detector(s)
Listing Agency
- Office: RE/ MAX Finest
- Agent: Gina M. Knight
Information is Believed To Be Accurate But Not Guaranteed
Copyright 2025 RealTracs Solutions. All rights reserved.
