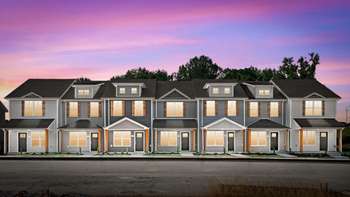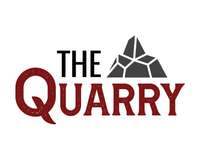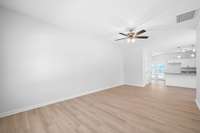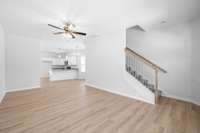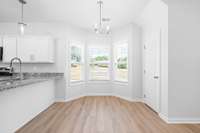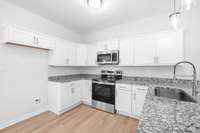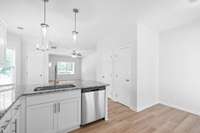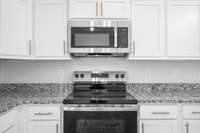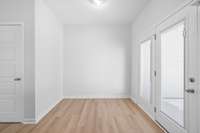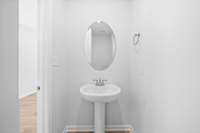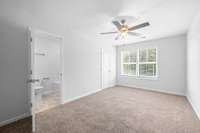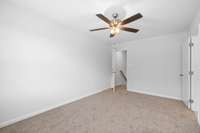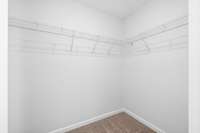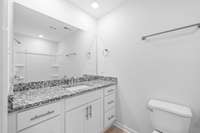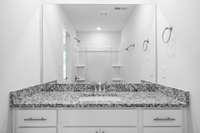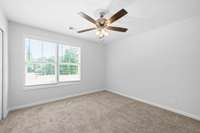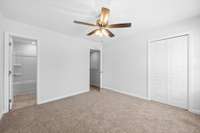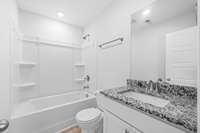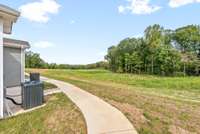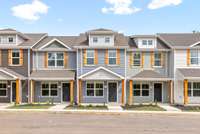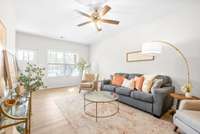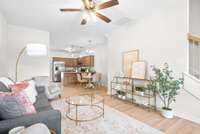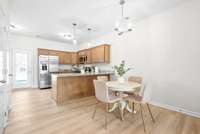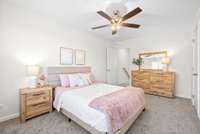$210,000 108 Quarry Point Drive - Clarksville, TN 37043
INTRODUCING The Quarry Townhomes, a NEW DEVELOPMENT near Dunbar Cave and Downtown Clarksville in the Heart of St. B - Minutes Away from Austin Peay University, Rossview School District & Exit 8 off I- 24 - Check Out This Amazing New Construction Townhome with Stainless Steel Kitchen Appliances to include Matching Stainless Steel Kitchen Appliances to include Side by Side Refrigerator, Stove, Dishwasher & Range Microwave - Eat In Kitchen Plus Separate Dining Space with Pantry & Large Under the Stair Closet? - Two Bedrooms with En Suite Bathrooms - Upgraded Interiors with Granite Counters Throughout, Tall Ceilings & Laminate Floors Installed on Main Level - Covered Front Porch & Back Patio with Tree Line View - Maintenance Free Exterior - HOA includes CDE Lightband Internet. Trash ? V? alet Service, Lawncare & Landscaping, Exterior Building Maintenance & Insurance! Driving Directions: From Dunbar Cave Road Turn onto Old Russellville Pike - Pass Quarry Subdivision, Turn RIGHT onto Quarry Point Drive - Unit is Located in FIRST Building on the RIGHT? - Visit our Model Home at 106 ? Q? uarry Point Drive!
Directions:From Wilma Rudolph Boulevard to Dunbar Cave Road, Turn SOUTH onto Dunbar Cave Road - Turn RIGHT onto Old Russellville Pike - Turn RIGHT onto Quarry Point Drive - Unit is Located in FIRST Building on the RIGHT - WELCOME HOME to 108 Quarry Point Drive
Details
- MLS#: 2814016
- County: Montgomery County, TN
- Subd: Quarry
- Stories: 2.00
- Full Baths: 2
- Half Baths: 1
- Bedrooms: 2
- Built: 2025 / NEW
Utilities
- Water: Public
- Sewer: Public Sewer
- Cooling: Central Air
- Heating: Central
Public Schools
- Elementary: Rossview Elementary
- Middle/Junior: Rossview Middle
- High: Rossview High
Property Information
- Constr: Vinyl Siding
- Roof: Shingle
- Floors: Carpet, Laminate
- Garage: No
- Basement: Slab
- Waterfront: No
- Living: 12x21 / Separate
- Kitchen: 15x12 / Eat- in Kitchen
- Bed 1: 10x16 / Full Bath
- Bed 2: 12x12 / Bath
- Patio: Porch, Covered, Patio
- Taxes: $162
- Amenities: Sidewalks
Appliances/Misc.
- Fireplaces: No
- Drapes: Remain
Features
- Electric Oven
- Electric Range
- Dishwasher
- Microwave
- Stainless Steel Appliance(s)
- Ceiling Fan(s)
- Extra Closets
- Pantry
- Storage
- Walk-In Closet(s)
- High Speed Internet
- Smoke Detector(s)
Listing Agency
- Office: Tennessee' s Elite at BHHS PenFed Realty
- Agent: Tiffany Klusacek - MRP, SRS
Information is Believed To Be Accurate But Not Guaranteed
Copyright 2025 RealTracs Solutions. All rights reserved.
