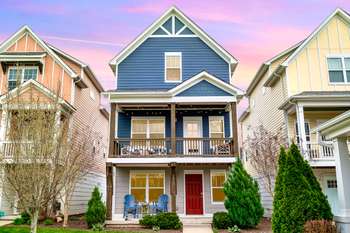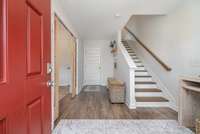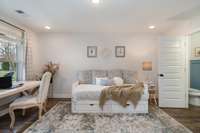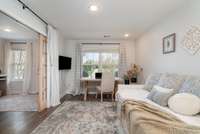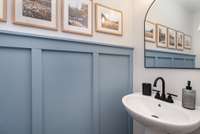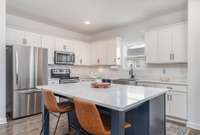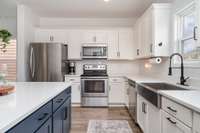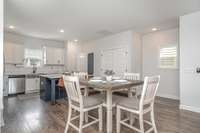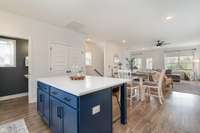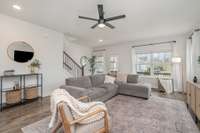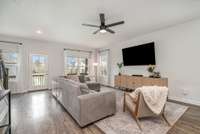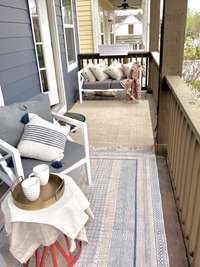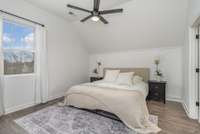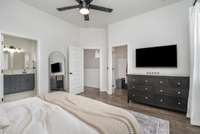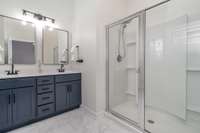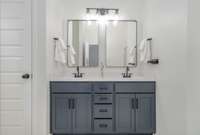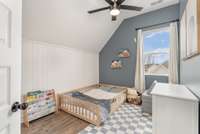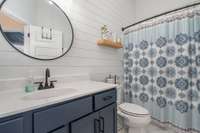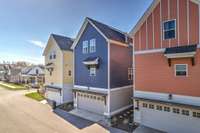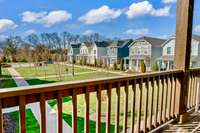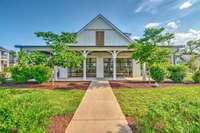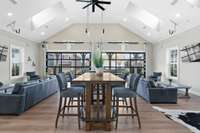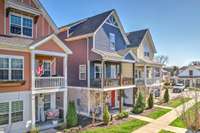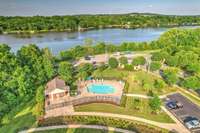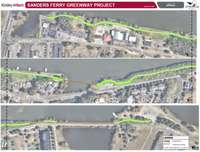$490,000 2015 French Bayou Ln - Hendersonville, TN 37075
This better- than- new home in the heart of family- friendly Waterford Village welcomes you with style and personality. Its open floor plan integrates kitchen, dining and living areas for entertaining and quality time. Need an extra bedroom, home office or workout room? The first- floor bonus room becomes whatever you desire. Immaculate and lovingly maintained with 3 bedrooms, 2 full and 2 half baths, island kitchen with quartz countertops and ensuite master bedroom oasis. Enjoy your morning coffee quiet time in the reading nook, connect with neighbors on the front porch, or enjoy the cool privacy of the second- floor balcony with a glass of something special. Your front yard is a lovely green space that’s perfect for kids to play and furry friends to run. Unbeatable amenities - - dog park, playground, and pool access – just in time for summer fun. The coolest clubhouse is steps away, ready for your parties and celebrations. Located just minutes from scenic Old Hickory Lake and a short stroll to the new Hendersonville Greenway extension. Savor lakeside dining at local favorites like Tailgate Brewery, Lyncoa Café, The Rudder, and Moby Dickie’s—all nearby. This is a lifestyle you’ll love!
Directions:From I-65N take Exit 6 to New Shackle Island. Take a left on Old Shackle Island and continue to Walton Ferry. Take a left on Nokes Dr. Take a right on Lakeside Park Dr then Left on Kimley Shore Dr to French Bayou Ln. Rear of home will be on the left.
Details
- MLS#: 2813980
- County: Sumner County, TN
- Subd: Waterford Village
- Style: Cottage
- Stories: 3.00
- Full Baths: 2
- Half Baths: 2
- Bedrooms: 3
- Built: 2018 / EXIST
Utilities
- Water: Public
- Sewer: Public Sewer
- Cooling: Central Air, Electric
- Heating: Central
Public Schools
- Elementary: Lakeside Park Elementary
- Middle/Junior: V G Hawkins Middle School
- High: Hendersonville High School
Property Information
- Constr: Fiber Cement, Masonite
- Roof: Shingle
- Floors: Wood, Tile
- Garage: 2 spaces / attached
- Parking Total: 2
- Basement: Slab
- Waterfront: No
- Living: 16x28
- Dining: 16x10
- Kitchen: 16x12
- Bed 1: 13x14 / Suite
- Bed 2: 10x12
- Bed 3: 10x12
- Bonus: 16x16 / Main Level
- Patio: Porch, Covered
- Taxes: $2,415
- Amenities: Clubhouse, Dog Park, Playground, Pool, Underground Utilities
- Features: Balcony
Appliances/Misc.
- Fireplaces: No
- Drapes: Remain
Features
- Built-In Electric Oven
- Cooktop
- Dishwasher
- Microwave
- Refrigerator
- Open Floorplan
- Walk-In Closet(s)
- Kitchen Island
- Smoke Detector(s)
Listing Agency
- Office: Zach Taylor Real Estate
- Agent: Cindy Maxson
Information is Believed To Be Accurate But Not Guaranteed
Copyright 2025 RealTracs Solutions. All rights reserved.
