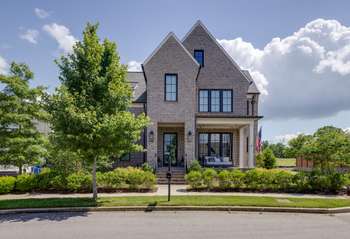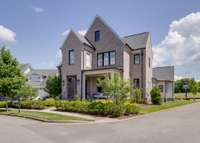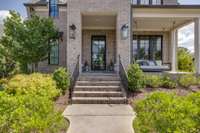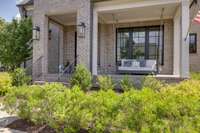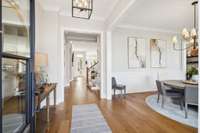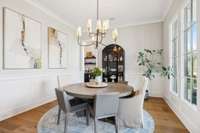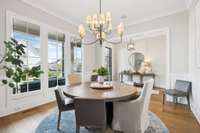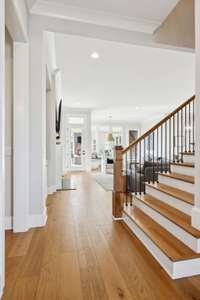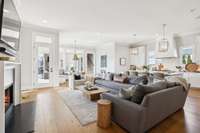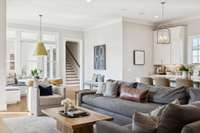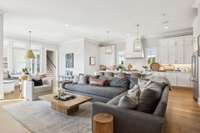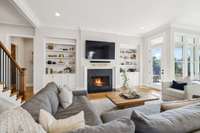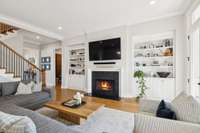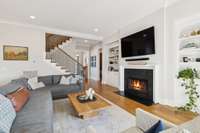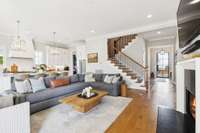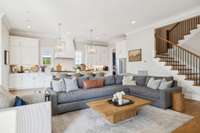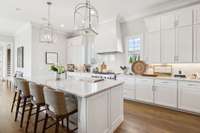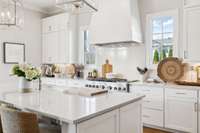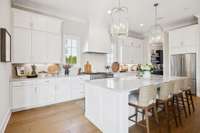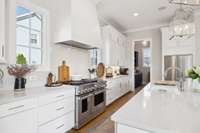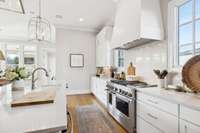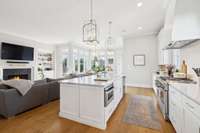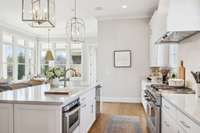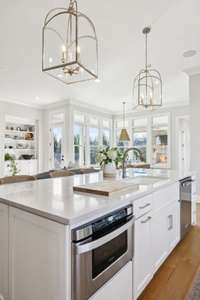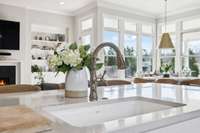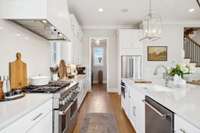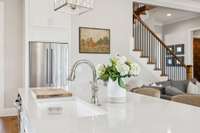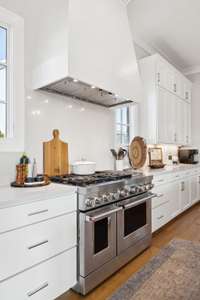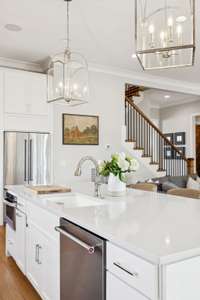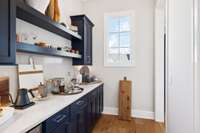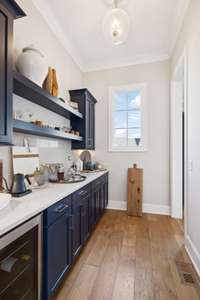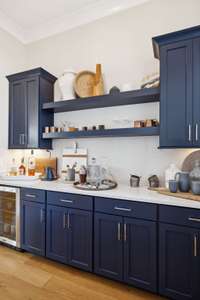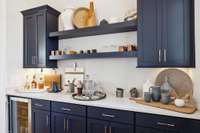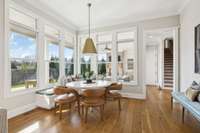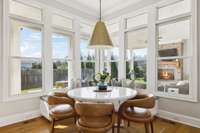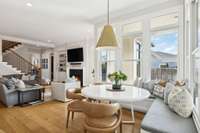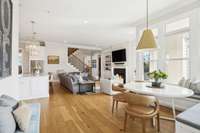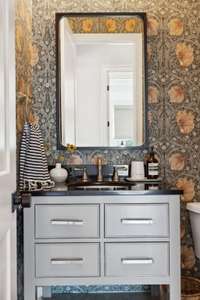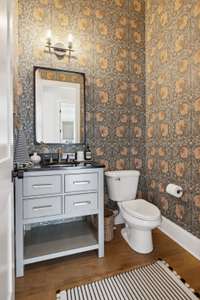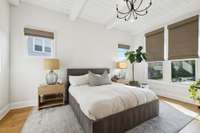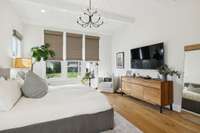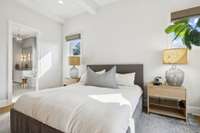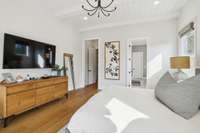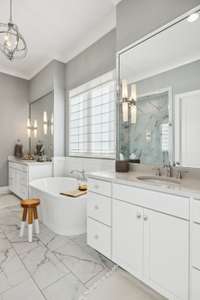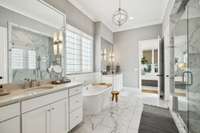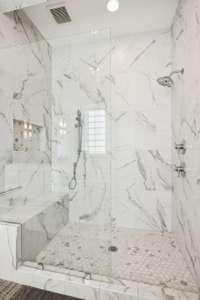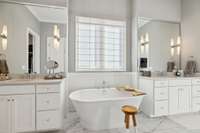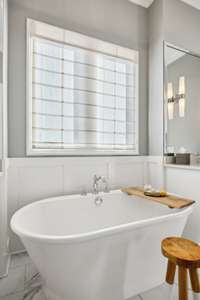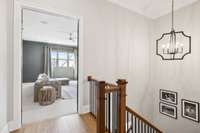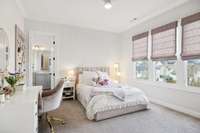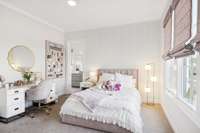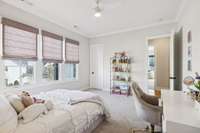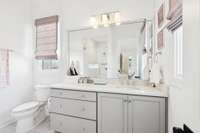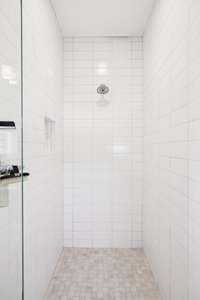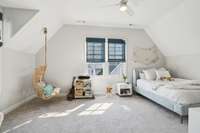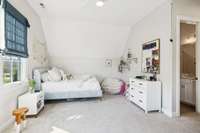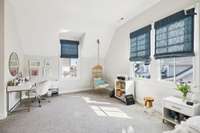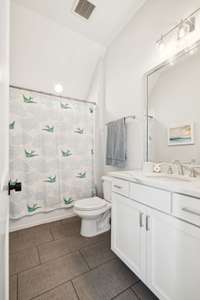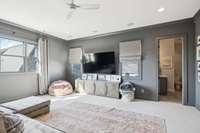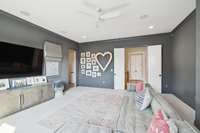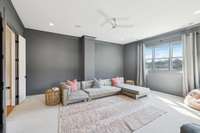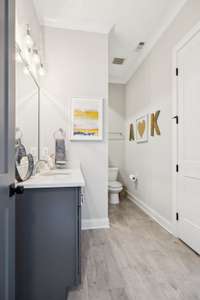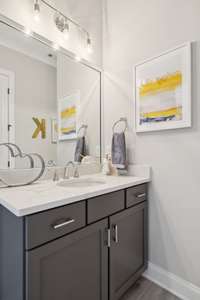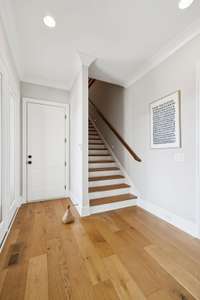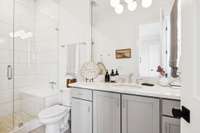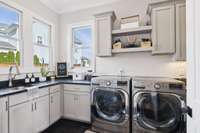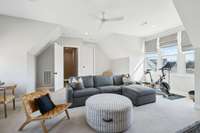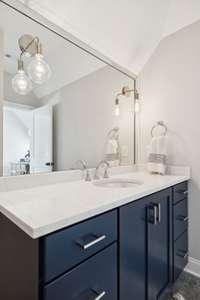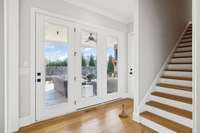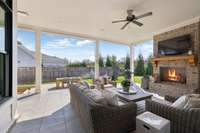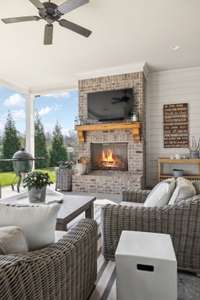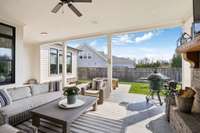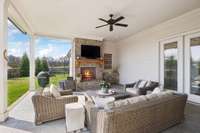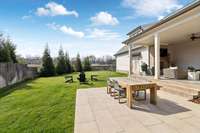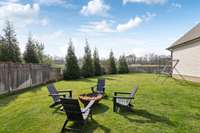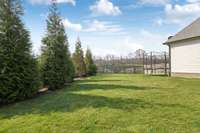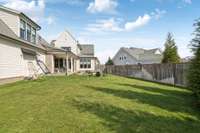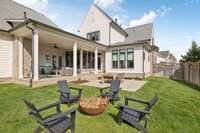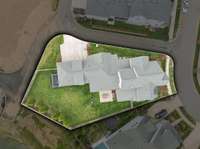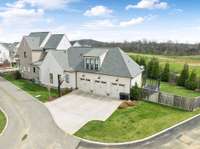$2,895,000 5179 Donovan St - Franklin, TN 37064
Gorgeous home built by Legend Homes ~ One of the LARGEST Lots in Westhaven ~ 5 bedrooms w/ 2 on main level ~ 6 full bathrooms ~ 3 car side entry garage ~ Bonus Room ~ Massive Yard space for pool, sport court, garden, pets, etc! Lots of natural light w/ transoms above windows ~ 2 Fireplaces ~ Iron Front Door ~ Spacious Kitchen w/ level quartz island, double oven, backsplash, walk in pantry, butler' s pantry w/ beverage fridge ~ Wide plank Wood Floors ~ Walk in Closets & Storage ~ Huge Laundry w/ sink, cabinets & folding space ~ Mudroom / Drop zone ~ Formal Dining ~ Oversized back porch ~ Mature Trees ~ Fresh paint ~ Primary Bedroom overlooks backyard ~ Primary bath is spa like w/ bidet, heated toilet ~ Secondary bedrooms w/ en- suites ~ Tiled Showers ~ Speakers ~ Fenced Yard ~ Irrigation ~ Amazing ceiling height throughout ~ Hard to find level lot - this is a RARE one! Do NOT Miss! Enjoy all Westhaven amenities w/ level sidewalks to shopping, restaurants, grocery, coffee shop, fishing, pickleball, fitness centers & pools ~ Private golf club
Directions:From Franklin ~ New Hwy 96 W ~ Left into Westhaven at main entrance light ~ Straight on Westhaven Blvd through round about ~ Left on Acadia ~ Right on Keats ~ Left on Donovan ~ House on Right
Details
- MLS#: 2813824
- County: Williamson County, TN
- Subd: Westhaven
- Stories: 2.00
- Full Baths: 6
- Half Baths: 1
- Bedrooms: 5
- Built: 2020 / EXIST
- Lot Size: 0.330 ac
Utilities
- Water: Public
- Sewer: Public Sewer
- Cooling: Central Air, Electric
- Heating: Central, Natural Gas
Public Schools
- Elementary: Pearre Creek Elementary School
- Middle/Junior: Hillsboro Elementary/ Middle School
- High: Independence High School
Property Information
- Constr: Brick
- Floors: Carpet, Wood, Tile
- Garage: 3 spaces / detached
- Parking Total: 6
- Basement: Crawl Space
- Fence: Back Yard
- Waterfront: No
- Living: 20x18
- Dining: Formal
- Kitchen: 22x12 / Pantry
- Bed 1: 17x14 / Suite
- Bed 2: 13x12 / Bath
- Bed 3: 15x13 / Bath
- Bed 4: 19x12 / Bath
- Bonus: Second Floor
- Patio: Patio, Covered, Porch
- Taxes: $6,999
- Amenities: Clubhouse, Fitness Center, Golf Course, Park, Playground, Pool, Sidewalks, Tennis Court(s), Underground Utilities, Trail(s)
Appliances/Misc.
- Fireplaces: 2
- Drapes: Remain
Features
- Double Oven
- Electric Oven
- Gas Range
- Dishwasher
- Disposal
- Microwave
- Bookcases
- Ceiling Fan(s)
- Entrance Foyer
- Extra Closets
- High Ceilings
- Open Floorplan
- Pantry
- Smart Thermostat
- Storage
- Walk-In Closet(s)
- High Speed Internet
- Fireplace Insert
- Thermostat
- Security System
- Smoke Detector(s)
Listing Agency
- Office: Onward Real Estate
- Agent: Kelly Dougherty
Information is Believed To Be Accurate But Not Guaranteed
Copyright 2025 RealTracs Solutions. All rights reserved.
