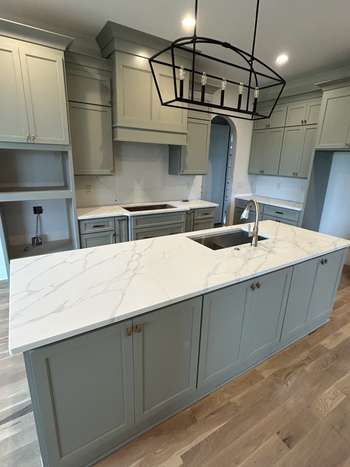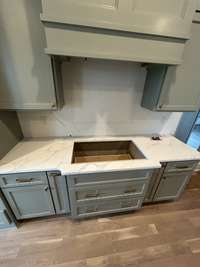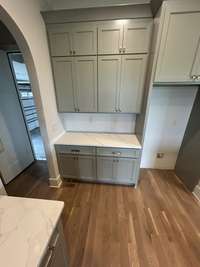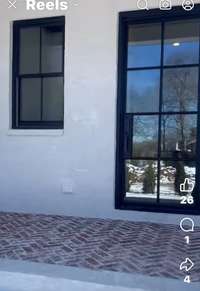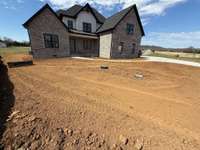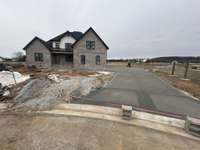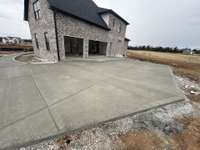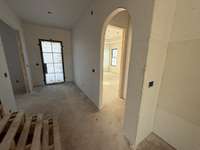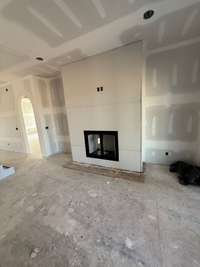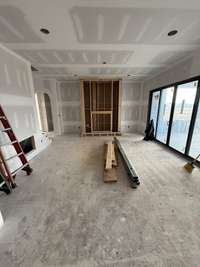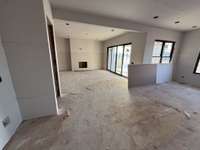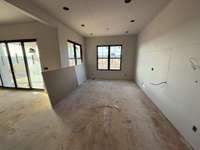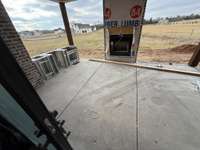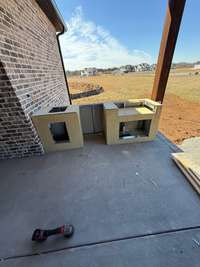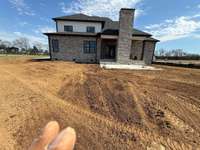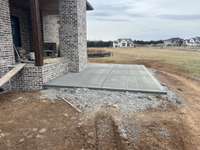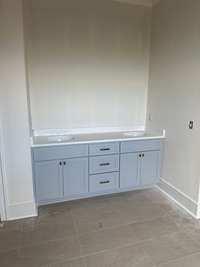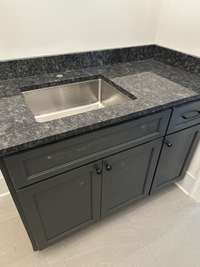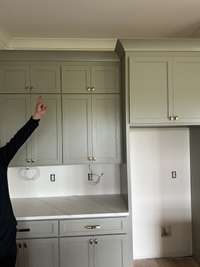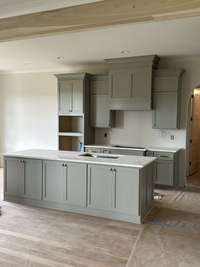$959,900 4613 Pat Nixon Ct - Murfreesboro, TN 37130
Discover this custom- built gem, offering the perfect blend of luxury and personalization. With a spacious 3- car garage and striking architecture, this home features 10 ft ceilings on the main floor and 9 ft ceilings on the second story, complete with elegant 8 ft doors. Highlights include: Beautiful Layout: 5 bedrooms, 4 bathrooms, and a large bonus room over the garage. Modern Finishes: Enjoy a stylish front metal door and modern sliding doors leading to a covered back porch. Move into your new home before August! Additional upgrades include: Anderson upgraded windows Enhanced heating and air systems Expansive concrete driveway Outdoor gourmet kitchen with built- ins Upgraded plumbing fixtures Spacious walk- in master closet and pantry, both with built- ins Nestled in a quiet cul- de- sac, this home offers a private setting backing up to a step- system. It’s the perfect sanctuary for those seeking elegance and tranquility. Don' t miss this opportunity to customize and own this exquisite home. We look forward to seeing you at the Open House!
Directions:For GPS use Martha Washington Way (no street #) for the address since it's new or you can use 4433 Betty Ford Rd and subdivision is across the street.
Details
- MLS#: 2813685
- County: Rutherford County, TN
- Subd: East Fork Landing Sec 1
- Stories: 2.00
- Full Baths: 4
- Bedrooms: 5
- Built: 2025 / NEW
- Lot Size: 0.420 ac
Utilities
- Water: Private
- Sewer: STEP System
- Cooling: Central Air
- Heating: Central
Public Schools
- Elementary: Lascassas Elementary
- Middle/Junior: Oakland Middle School
- High: Oakland High School
Property Information
- Constr: Masonite, Brick
- Floors: Carpet, Wood
- Garage: 3 spaces / detached
- Parking Total: 3
- Basement: Crawl Space
- Waterfront: No
- Living: 18x16
- Dining: 12x12
- Kitchen: 12x15
- Bed 1: 17x15 / Suite
- Bed 2: 12x13
- Bed 3: 13x11 / Bath
- Bed 4: 13x13
- Patio: Porch, Covered
- Taxes: $530
- Amenities: Underground Utilities
- Features: Gas Grill
Appliances/Misc.
- Fireplaces: 2
- Drapes: Remain
Features
- Built-In Electric Oven
- Cooktop
- Dishwasher
- Microwave
- Stainless Steel Appliance(s)
- Built-in Features
- Ceiling Fan(s)
- Entrance Foyer
- Extra Closets
- High Ceilings
- Open Floorplan
- Pantry
- Primary Bedroom Main Floor
- Kitchen Island
Listing Agency
- Office: Compass
- Agent: Delora Massengale
Information is Believed To Be Accurate But Not Guaranteed
Copyright 2025 RealTracs Solutions. All rights reserved.
