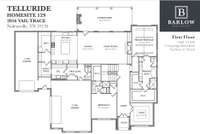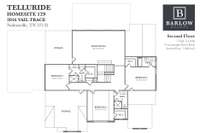$1,895,000 2016 Vail Trace - Nolensville, TN 37135
Exquisite custom new build by Barlow Builders featuring top end finishes Iron front door, aluminum clad windows, fluted Arcustone hood and fireplace, Oversized Covered Deck with Fireplace, Thermador appliances, Fully Insulated garage, Sod & Irrigation, Professionally Designed interior finishes and so much more! The floorplan is expertly designed for the modern family to include en- suites and walk in closets for every bedroom, Two bedrooms on the main floor, Expansive Bonus Room Up with snack bar, Large Kitchen Island, Kitchen sink with a large span of windows overlooking the backyard, Arrival center that connects to the Mom' s Desk and wraps around to the Large Walk in Working Pantry, Two Large Primary Closets, Spacious Walk in Storage & more!
Directions:GPS 9837 Split Log Rd Brentwood, TN 37027 to Get to Entrance of Telluride • Follow Elland Rd Until It T's (Ends) Turn (L) Onto Vail Trace
Details
- MLS#: 2813651
- County: Williamson County, TN
- Subd: Telluride Estates
- Stories: 2.00
- Full Baths: 5
- Half Baths: 1
- Bedrooms: 5
- Built: 2025 / NEW
- Lot Size: 0.520 ac
Utilities
- Water: Public
- Sewer: Public Sewer
- Cooling: Central Air, Electric
- Heating: Heat Pump, Natural Gas
Public Schools
- Elementary: Sunset Elementary School
- Middle/Junior: Sunset Middle School
- High: Nolensville High School
Property Information
- Constr: Brick, Masonite
- Roof: Shingle
- Floors: Carpet, Wood, Tile
- Garage: 3 spaces / detached
- Parking Total: 3
- Basement: Crawl Space
- Waterfront: No
- Living: 22x19
- Dining: 10x19 / Combination
- Kitchen: 15x19
- Bed 1: 15x18 / Suite
- Bed 2: 15x14 / Walk- In Closet( s)
- Bed 3: 13x14 / Bath
- Bed 4: 15x17 / Walk- In Closet( s)
- Bonus: 30x19 / Second Floor
- Patio: Deck, Covered, Porch
- Taxes: $0
- Amenities: Sidewalks, Underground Utilities
Appliances/Misc.
- Fireplaces: 2
- Drapes: Remain
Features
- Double Oven
- Cooktop
- Dishwasher
- Disposal
- Microwave
- Stainless Steel Appliance(s)
- Smart Appliance(s)
- Bookcases
- Built-in Features
- Ceiling Fan(s)
- Entrance Foyer
- Extra Closets
- High Ceilings
- Open Floorplan
- Pantry
- Smart Thermostat
- Storage
- Walk-In Closet(s)
- Primary Bedroom Main Floor
- Kitchen Island
- Fireplace Insert
- Windows
- Low Flow Plumbing Fixtures
- Low VOC Paints
- Thermostat
- Water Heater
- Carbon Monoxide Detector(s)
- Fire Alarm
- Smoke Detector(s)
Listing Agency
- Office: Barlow Realty LLC
- Agent: Beth Lewis
Information is Believed To Be Accurate But Not Guaranteed
Copyright 2025 RealTracs Solutions. All rights reserved.



