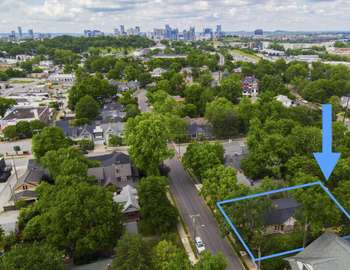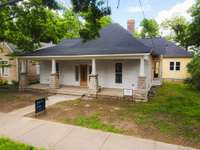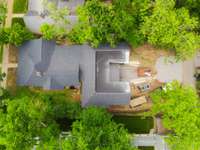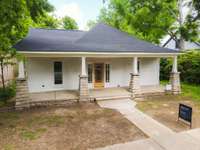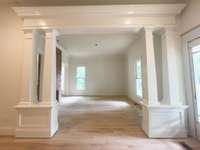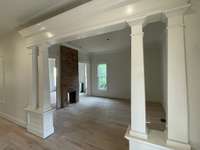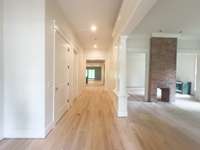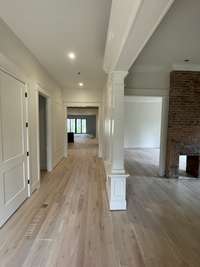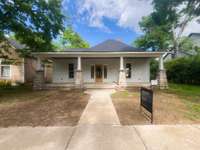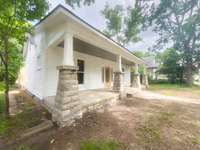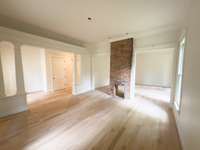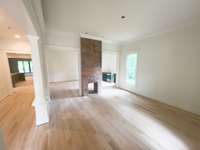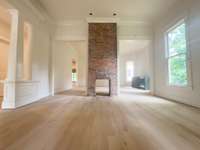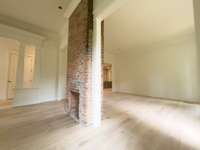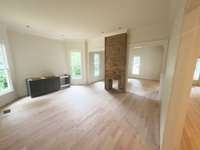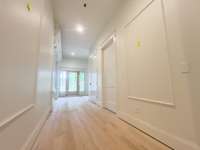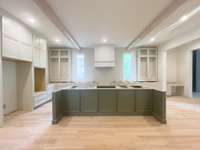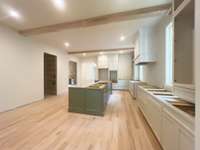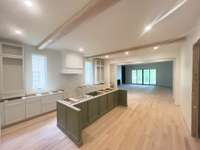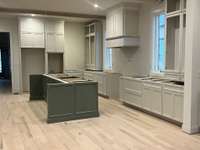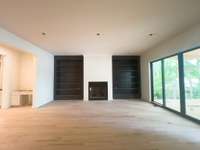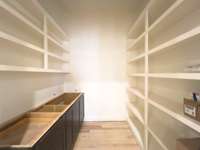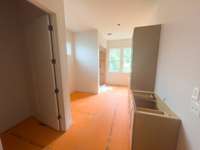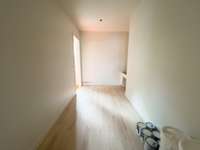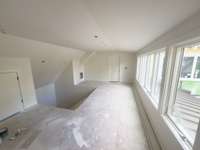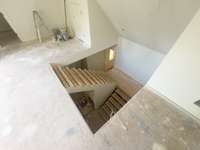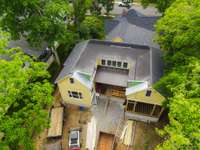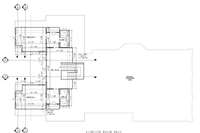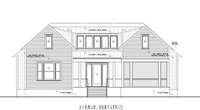$1,950,000 2206 Grantland Ave - Nashville, TN 37204
Historical 1920s Cottage with Major Renovations and an almost 3, 000 SF New Addition! The Best of Both Worlds, a Historical Home with all the Modern Conveniences and Plenty of Space! Located in Nashville' s coveted " Woodland- in- Waverly" neighborhood. Unbeatable Location with Convenient Access to Universities and facilities such as Vanderbilt, Belmont, Lipscomb, Saint Thomas, and downtown Nashville! Award Winning Belmont- Waverly Elementary School. This " basically" new home has it all: 4 large bedrooms with private baths, private guest bath, first floor primary and secondary bedroom suites, very large kitchen, pantry, family room, laundry, 2 large bedroom suites upstairs with bonus room loft, front and rear covered porches. Homesite is literally " a lot and a half" and over 12, 630 sf. Plenty of room to add a 2 or 3 car garage with accessory living area above, like several neighbors.
Directions:From Nashville - I65 South to Wedgewood Ave., Right on Wedgewood, Left on 8th Avenue. Left on Benton, Right on Grantland Aveue. Home will be on the Left.
Details
- MLS#: 2813300
- County: Davidson County, TN
- Subd: Yarbrough/Woodland
- Style: Traditional
- Stories: 2.00
- Full Baths: 4
- Half Baths: 1
- Bedrooms: 4
- Built: 1920 / NEW
- Lot Size: 0.290 ac
Utilities
- Water: Public
- Sewer: Public Sewer
- Cooling: Central Air, Electric
- Heating: Central
Public Schools
- Elementary: Waverly- Belmont Elementary School
- Middle/Junior: John Trotwood Moore Middle
- High: Hillsboro Comp High School
Property Information
- Constr: Wood Siding
- Roof: Asphalt
- Floors: Wood
- Garage: No
- Parking Total: 2
- Basement: Crawl Space
- Waterfront: No
- Living: 15x13 / Combination
- Dining: 18x13 / Separate
- Kitchen: 21x17
- Bed 1: 16x16 / Suite
- Bed 2: 15x13 / Bath
- Bed 3: 16x13 / Bath
- Bed 4: 16x13 / Bath
- Den: 22x20 / Combination
- Bonus: 22x13 / Second Floor
- Patio: Porch, Covered
- Taxes: $3,570
Appliances/Misc.
- Fireplaces: 2
- Drapes: Remain
Features
- Built-In Gas Oven
- Double Oven
- Entrance Foyer
- Extra Closets
- Open Floorplan
- Pantry
- Redecorated
- Storage
- Walk-In Closet(s)
- High Speed Internet
- Kitchen Island
- Smoke Detector(s)
Listing Agency
- Office: Onward Real Estate
- Agent: Ron Jones
Information is Believed To Be Accurate But Not Guaranteed
Copyright 2025 RealTracs Solutions. All rights reserved.
