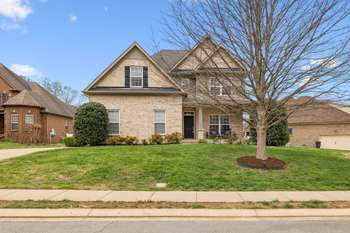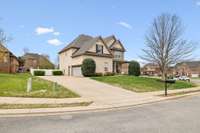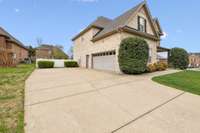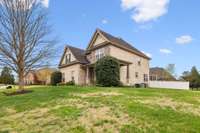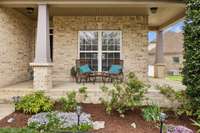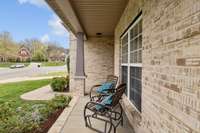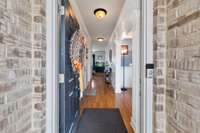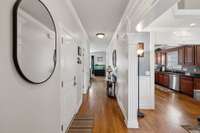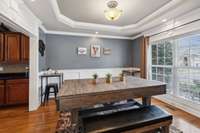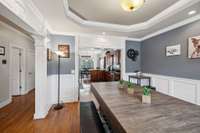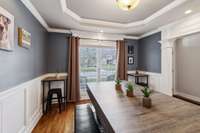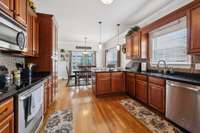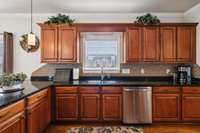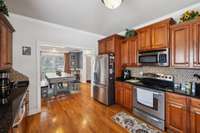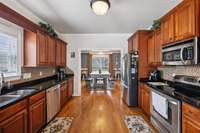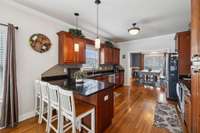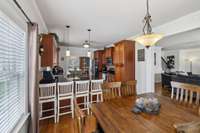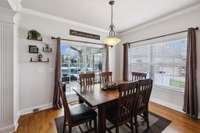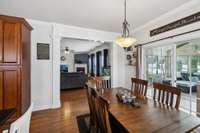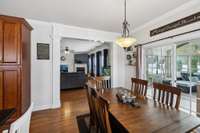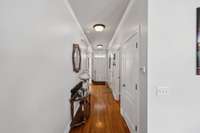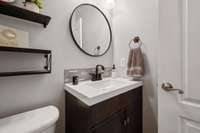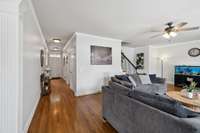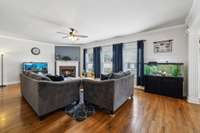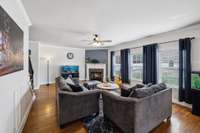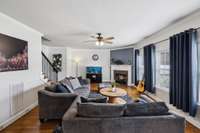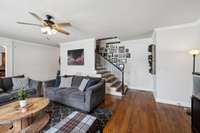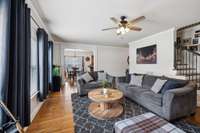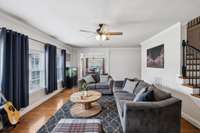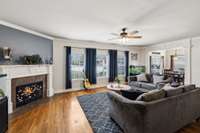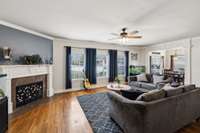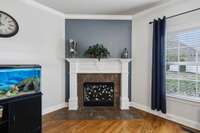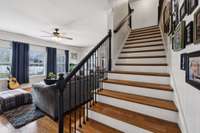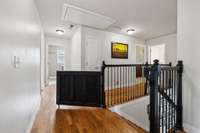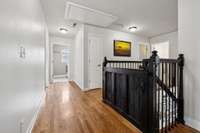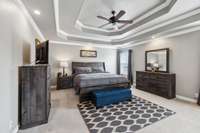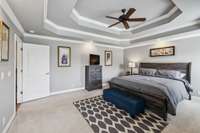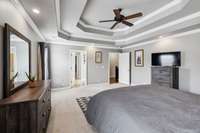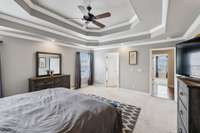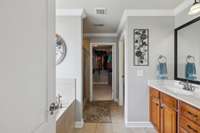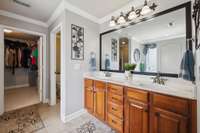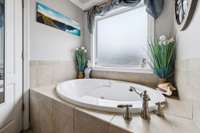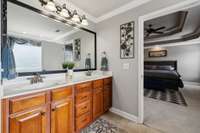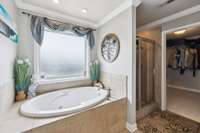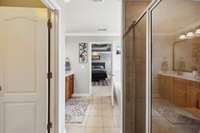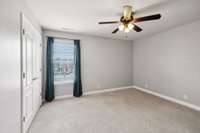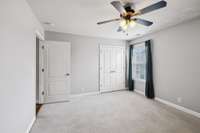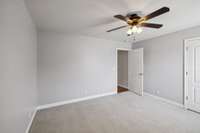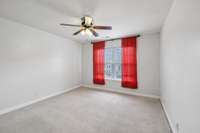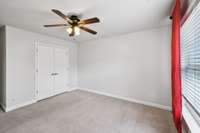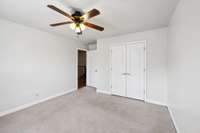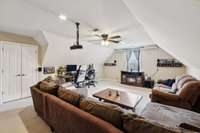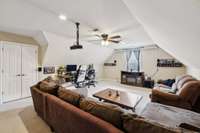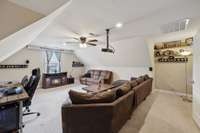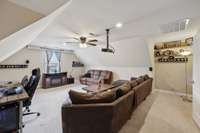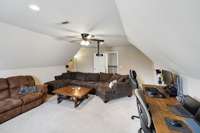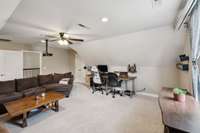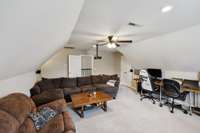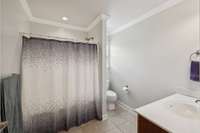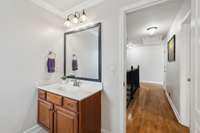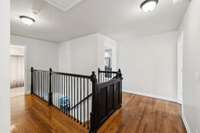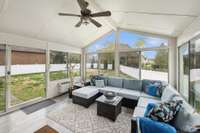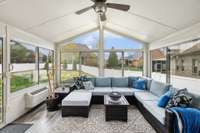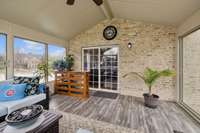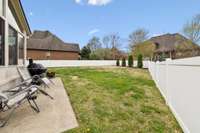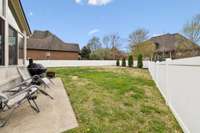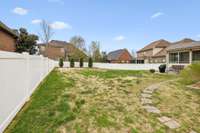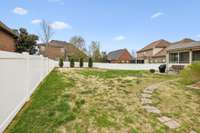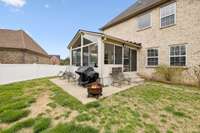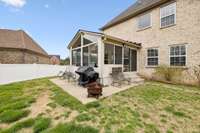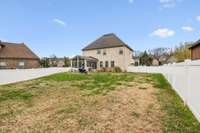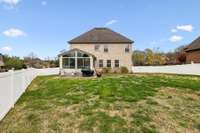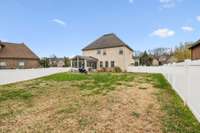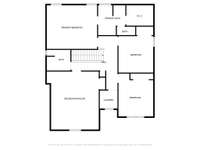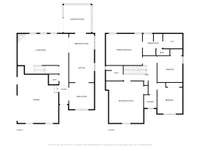$605,000 5221 Middlebury Dr - Murfreesboro, TN 37128
Price Improvement!! ! Welcome to 5221 Middlebury Dr, a beautifully maintained home in the highly sought- after Berkshire neighborhood of Murfreesboro! This charming 2- story residence sits on a quiet cul- de- sac and boasts thoughtful updates throughout. Step inside to find hardwood floors flowing throughout the main level, fresh paint, and a remodeled half bath ( 2023) . The spacious bonus room features a closet and entry door, making it ideal as a 4th bedroom or flex space. The sunroom ( added in 2020) is a perfect retreat, offering climate control with a mini- split unit, making it comfortable year- round and great for entertaining! Upstairs, the primary suite is a true owner’s retreat, featuring a large walk- in closet, a garden tub, a separate shower, and plenty of space to unwind. The upper level also boasts a new AC unit ( 2022) for added comfort. The fenced- in backyard provides privacy and plenty of space for outdoor enjoyment. The garage offers ample storage and includes a utility sink for added convenience. Additional upgrades include a water softener ( 2024) to enhance water quality. Don’t miss this opportunity to own a well- updated home in an established neighborhood with great amenities! Schedule your showing today!
Directions:I24 East to TN 840 W; Exit 50 Veterans Pkwy; Left on Veterans; Right on Pendleton; Take 2nd exit at roundabout onto Balson; Right on Middlebury, home is on right close to the end.
Details
- MLS#: 2813250
- County: Rutherford County, TN
- Subd: Berkshire Sec 9
- Stories: 2.00
- Full Baths: 2
- Half Baths: 1
- Bedrooms: 4
- Built: 2008 / EXIST
- Lot Size: 0.300 ac
Utilities
- Water: Public
- Sewer: Public Sewer
- Cooling: Central Air, Electric
- Heating: Central, Electric
Public Schools
- Elementary: Blackman Elementary School
- Middle/Junior: Blackman Middle School
- High: Blackman High School
Property Information
- Constr: Brick, Aluminum Siding
- Roof: Shingle
- Floors: Carpet, Wood, Tile
- Garage: 2 spaces / detached
- Parking Total: 2
- Basement: Crawl Space
- Fence: Back Yard
- Waterfront: No
- Living: 27x17
- Dining: 13x13 / Formal
- Kitchen: 25x13 / Eat- in Kitchen
- Bed 1: 19x18 / Full Bath
- Bed 2: 15x13 / Extra Large Closet
- Bed 3: 13x12 / Extra Large Closet
- Bed 4: 22x20
- Patio: Patio, Covered, Porch
- Taxes: $3,358
- Amenities: Playground, Pool
Appliances/Misc.
- Fireplaces: 1
- Drapes: Remain
Features
- Electric Oven
- Cooktop
- Dishwasher
- Microwave
- Refrigerator
- Stainless Steel Appliance(s)
- Ceiling Fan(s)
- Extra Closets
- Storage
Listing Agency
- Office: Benchmark Realty, LLC
- Agent: Trish Hamilton
Information is Believed To Be Accurate But Not Guaranteed
Copyright 2025 RealTracs Solutions. All rights reserved.
