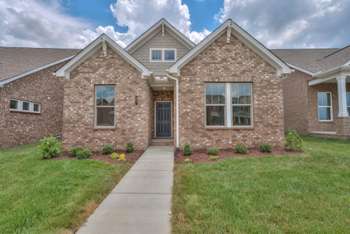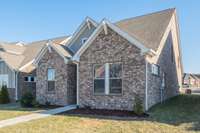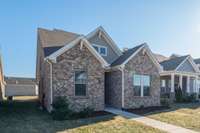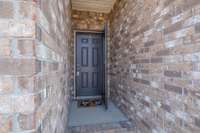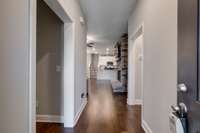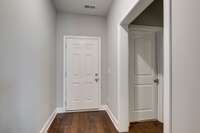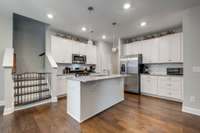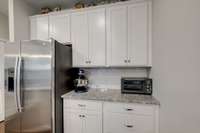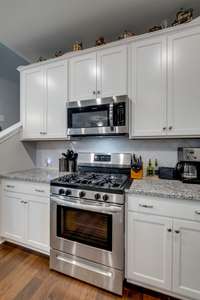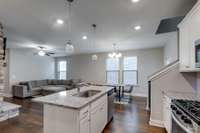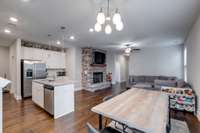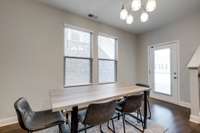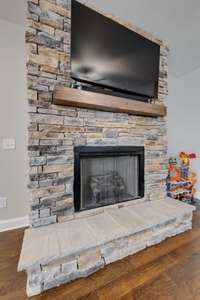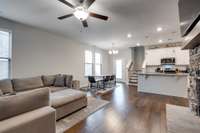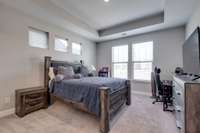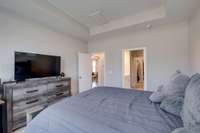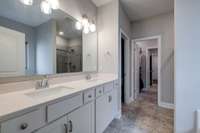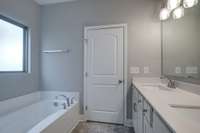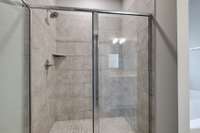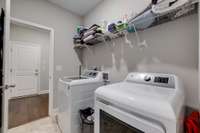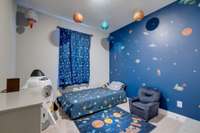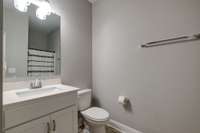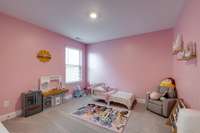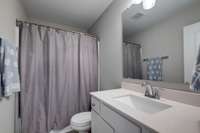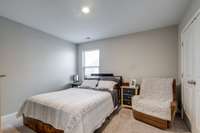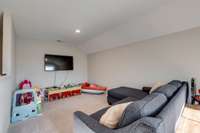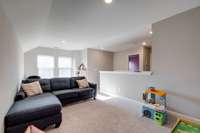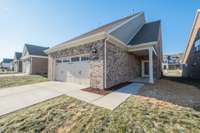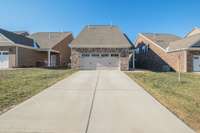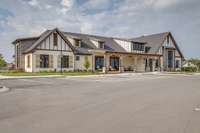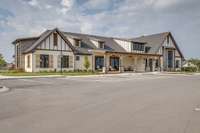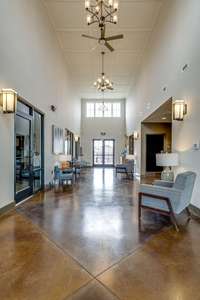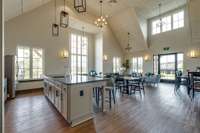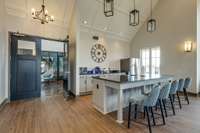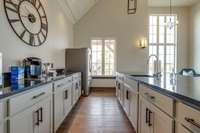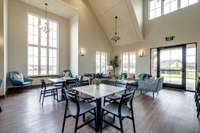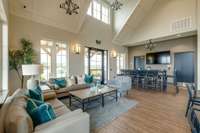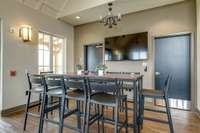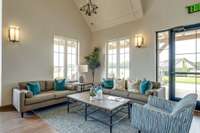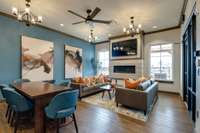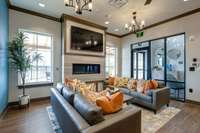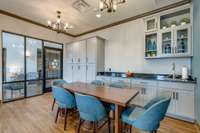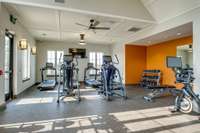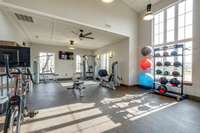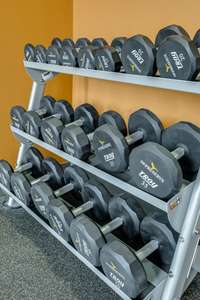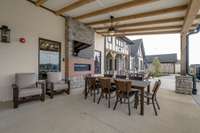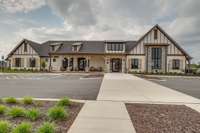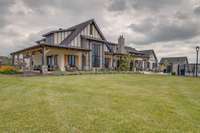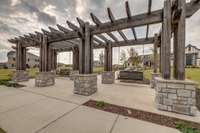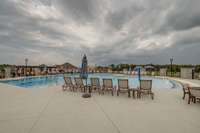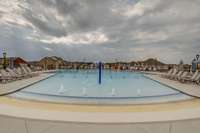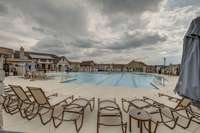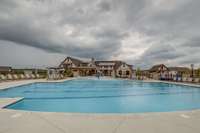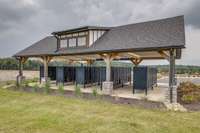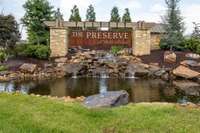$479,900 907 Nance Ln - Lebanon, TN 37087
SINGLE FAMILY HOME IN THE PRESERVE** RECEIVE A 1% CREDIT TOWARD CLOSING COSTS OR RATE BUYDOWN WHEN USING OUR PREFERRED LENDER! ASK LISTING AGENT FOR DETAILS** 4 BEDROOM, 3 FULL BATH HOME WITH LOFT* 2 BEDROOMS AND 2 FULL BATHS ON THE FIRST FLOOR* MAIN LEVEL OWNER SUITE FEATURES A TILE SHOWER, GARDEN TUB, DOUBLE VANITIES, AND TREY CEILING* HARDWOOD FLOORING THROUGHOUT MAIN LIVING AREAS, INCLUDING STAIRS* BEAUTIFUL STONE FIREPLACE IN THE GREAT ROOM* KITCHEN INCLUDES WHITE CABINETS, GRANITE COUNTERTOPS, TILE BACKSPLASH, STAINLESS STEEL APPLIANCES, AND A GAS RANGE STOVE WITH A LARGE ISLAND, PERFECT FOR ENTERTAINING* UPSTAIRS INCLUDES A LARGE LOFT, FULL BATH, AND TWO BEDROOMS* BRICK HOME ON ALL FOUR SIDES* REAR ENTRY 2 CAR GARAGE, AND PATIO* CLOSE TO ALL THE RESORT STYLE AMMENITIES - COMMUNITY POOL, CLUBHOUSE WITH GYM, AND MAILBOXES* SHOPPING, RESTAURANTS, AND ENTERTAINMENT ARE NEARBY.
Directions:From Nashville: Take I-40 E. to exit 232B onto TN-109 N toward Gallatin. Right Lebanon Pike (Hwy 70 E). Left onto Cairo Bend Rd. Left Fiona Dr. Right Heatherly Way, Home on the Right. (Address is 907 Nance which is the street on the back side of the home)
Details
- MLS#: 2813239
- County: Wilson County, TN
- Subd: The Preserve At Belle Pointe
- Style: Traditional
- Stories: 2.00
- Full Baths: 3
- Bedrooms: 4
- Built: 2022 / EXIST
- Lot Size: 0.130 ac
Utilities
- Water: Public
- Sewer: Public Sewer
- Cooling: Central Air, Electric
- Heating: Central
Public Schools
- Elementary: Coles Ferry Elementary
- Middle/Junior: Walter J. Baird Middle School
- High: Lebanon High School
Property Information
- Constr: Brick, Vinyl Siding
- Floors: Carpet, Wood, Vinyl
- Garage: 2 spaces / attached
- Parking Total: 4
- Basement: Slab
- Waterfront: No
- Living: 17x13 / Combination
- Dining: Combination
- Kitchen: Eat- in Kitchen
- Bed 1: 13x15 / Suite
- Bed 2: 10x12
- Bed 3: 11x11
- Bed 4: 12x12
- Bonus: 21x13 / Second Floor
- Patio: Patio, Covered
- Taxes: $2,749
- Amenities: Clubhouse, Fitness Center, Park, Playground, Pool, Underground Utilities
Appliances/Misc.
- Fireplaces: 1
- Drapes: Remain
Features
- Dishwasher
- Disposal
- Microwave
- Refrigerator
- Stainless Steel Appliance(s)
- Pantry
- Walk-In Closet(s)
- Primary Bedroom Main Floor
Listing Agency
- Office: Century 21 Prestige Nashville
- Agent: Paul Russell
Information is Believed To Be Accurate But Not Guaranteed
Copyright 2025 RealTracs Solutions. All rights reserved.
