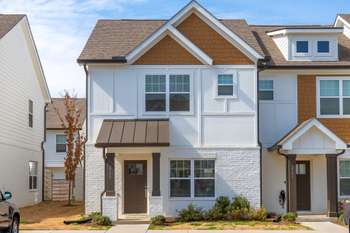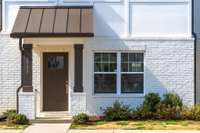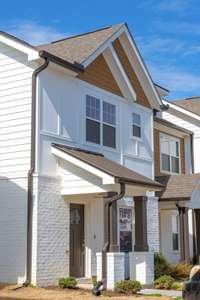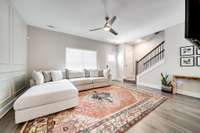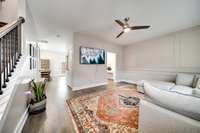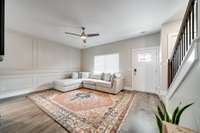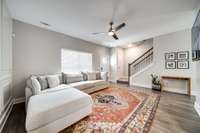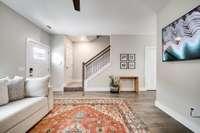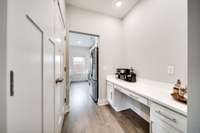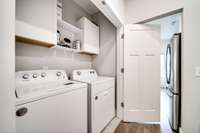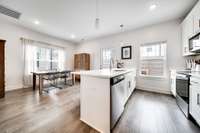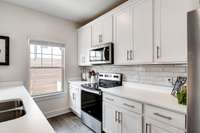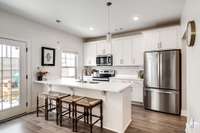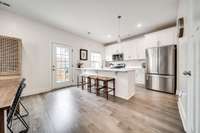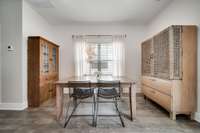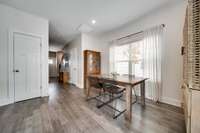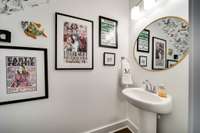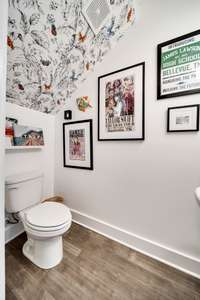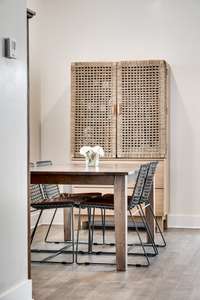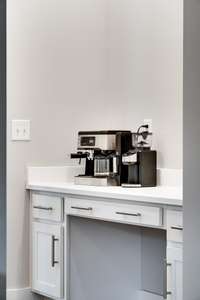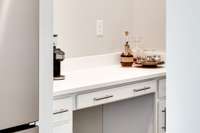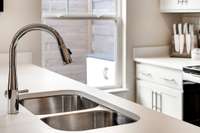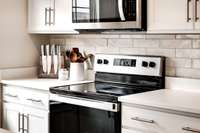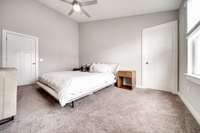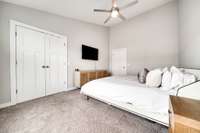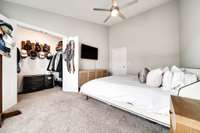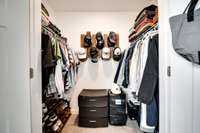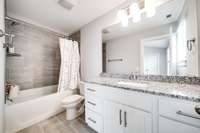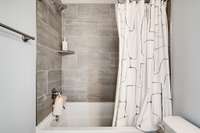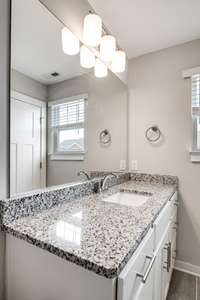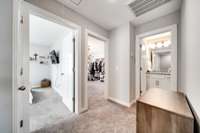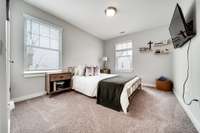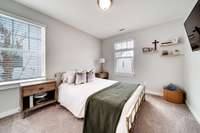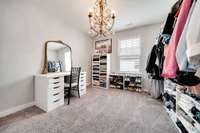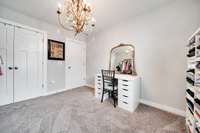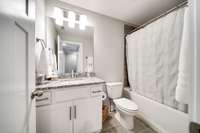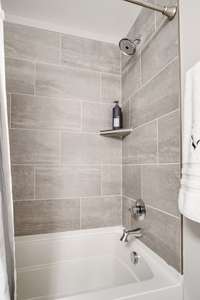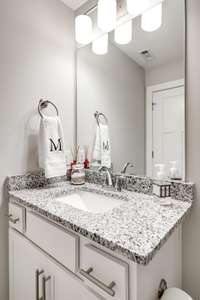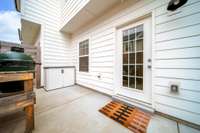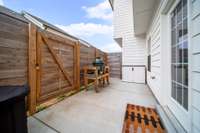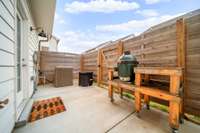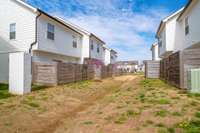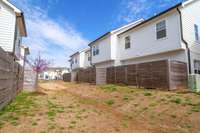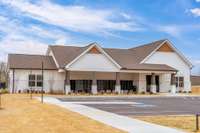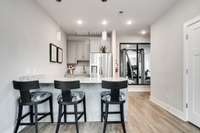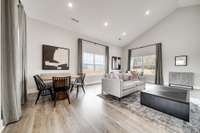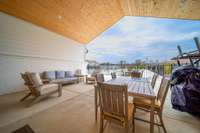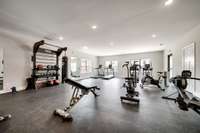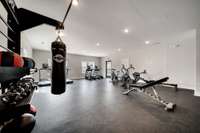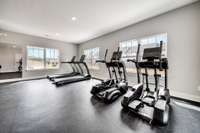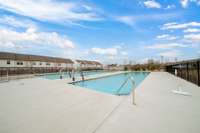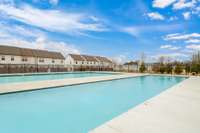$354,900 2533 Hanford Ave - Old Hickory, TN 37138
Stylish 3BDRM/ 2. 5BA Townhome in Robinson Rowhouse - Move- in ready with motivated sellers! Built less than 2 years ago, this like new townhome offers the ideal blend of modern design, low- maintenance living, and a functional open layout. Featuring 3 spacious bedrooms and 2. 5 baths, the home is designed with everyday convenience and timeless finishes in mind - from the contemporary kitchen to the sleek fixtures and flooring throughout. Upstairs, all three bedrooms are generously sized, including a private primary suite with an en- suite bath and walk- in closet. The main level features a spacious kitchen with modern cabinetry and stainless steel appliances, open living room and dining areas, a powder room, and a dedicated laundry room. Enjoy the benefits of new construction without the wait - and without paying builder pricing. Located in the sought after Robinson Rowhouses community, residents enjoy access to a pool, fitness center and a clubhouse, all covered by an affordable HOA. Just 15 minutes to BNA and 20 minutes to downtown Nashville, this home is close to everything - Opry Mills, restaurants, parks and more. Motivated sellers have priced this home to move with value in mind - schedule your showing today!
Directions:From Nashville travel I-40 E take exit 221A Old Hickory Blvd, travel 7 miles to Hickory Industrial Dr or I-65 N to Old Hickory Blvd exit right travel 4 miles to Hickory Industrial Dr.
Details
- MLS#: 2813049
- County: Davidson County, TN
- Subd: Rowhouses At Robinson Road
- Stories: 2.00
- Full Baths: 2
- Half Baths: 1
- Bedrooms: 3
- Built: 2023 / APROX
- Lot Size: 0.020 ac
Utilities
- Water: Public
- Sewer: Public Sewer
- Cooling: Central Air
- Heating: Heat Pump
Public Schools
- Elementary: DuPont Elementary
- Middle/Junior: DuPont Hadley Middle
- High: McGavock Comp High School
Property Information
- Constr: Fiber Cement, Brick
- Floors: Carpet, Wood, Tile
- Garage: No
- Parking Total: 2
- Basement: Slab
- Waterfront: No
- Living: 17x14
- Dining: 11x13 / Combination
- Kitchen: 9x13 / Eat- in Kitchen
- Bed 1: 13x16 / Full Bath
- Bed 2: 10x12
- Bed 3: 10x12
- Taxes: $1,705
Appliances/Misc.
- Fireplaces: No
- Drapes: Remain
Features
- Electric Oven
Listing Agency
- Office: Benchmark Realty, LLC
- Agent: Kathy Glass
Information is Believed To Be Accurate But Not Guaranteed
Copyright 2025 RealTracs Solutions. All rights reserved.
