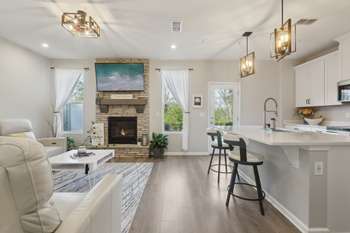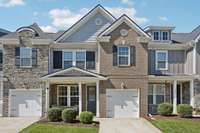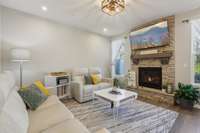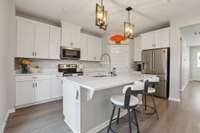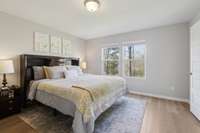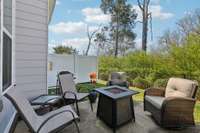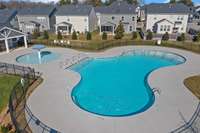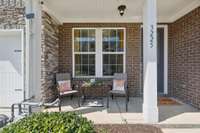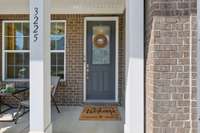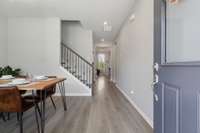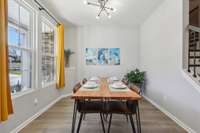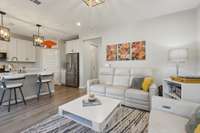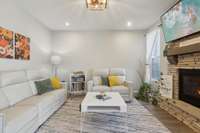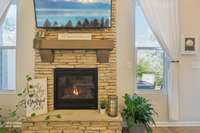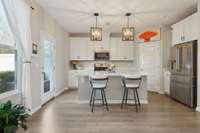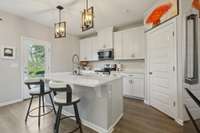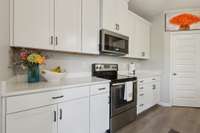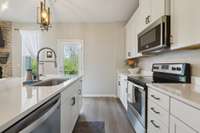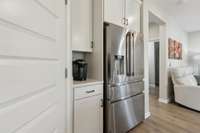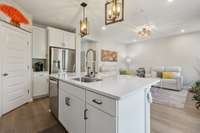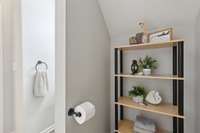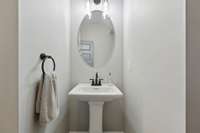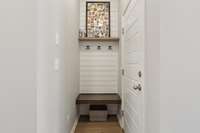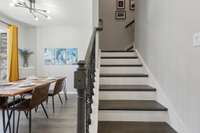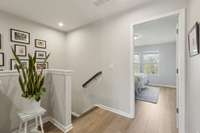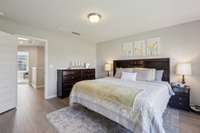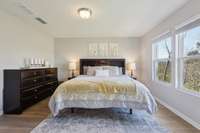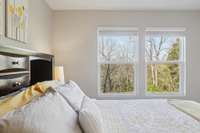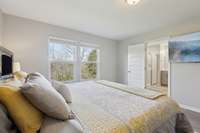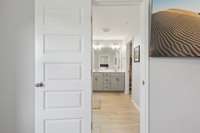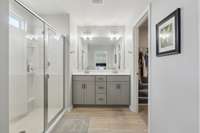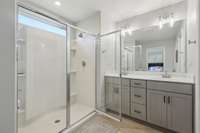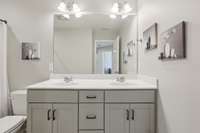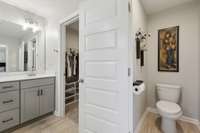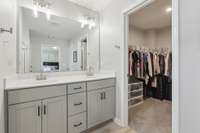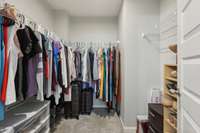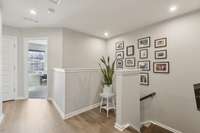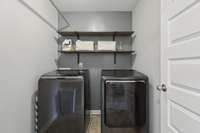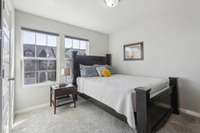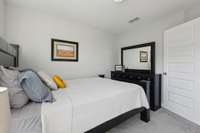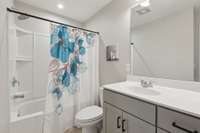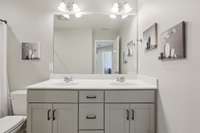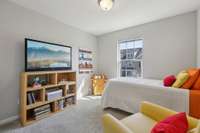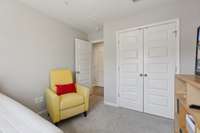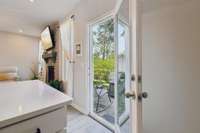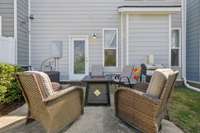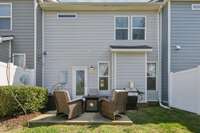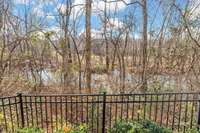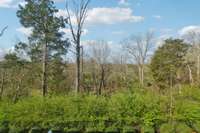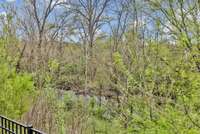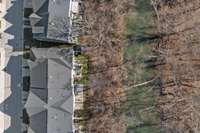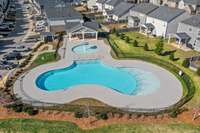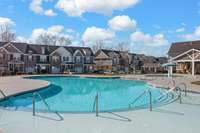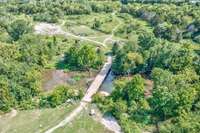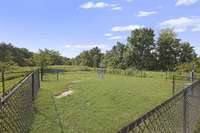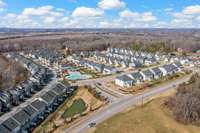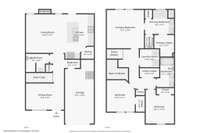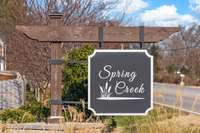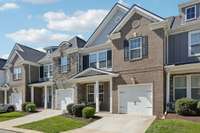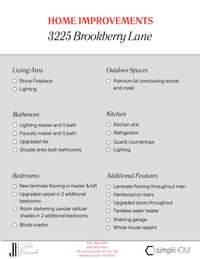$349,900 3225 Brookberry Ln - Murfreesboro, TN 37129
Better than new townhome in the highly sought after Spring Creek community. Upgrades galore with modern fixtures, laminate flooring on main level, loft and master, tankless water heater, vinyl privacy fencing to name a few ( see attachment for a complete list) . Upon entry, you are welcomed by a dining room/ flex space flooded with natural light. Continue in the home and settle into the cozy living room with a stunning stone fireplace. The kitchen features quartz countertops, a pantry and stainless- steel appliances. The master bedroom has an en- suite bathroom. Enjoy your private back patio with space to grill overlooking the woods and creek. Feel secure with Wyze security system including cameras, motion/ door sensors, and keyless entry. You will love the neighborhood dog park, pool, and walking trails through the woods! Enjoy low- maintenance living, as lawn care is covered by the monthly HOA dues. Conveniently located near I- 24, Stone River Battlefield, and The Avenues shopping center which is a premier open- air mall in Murfreesboro featuring popular retail stores, restaurants, and entertainment options. LENDER INCENTIVES ( including FREE 2- 1 Buydown)
Directions:I24E take Exit 76 and left onto Medical Center Parkway. Left onto Asbury Ln. Left onto Springset Xing. Left onto Portwood Dr. Left onto Brookberry Ln. Home is on the right.
Details
- MLS#: 2812725
- County: Rutherford County, TN
- Subd: Spring Creek Townhomes Ph 1A
- Style: Traditional
- Stories: 2.00
- Full Baths: 2
- Half Baths: 1
- Bedrooms: 3
- Built: 2019 / EXIST
Utilities
- Water: Public
- Sewer: Public Sewer
- Cooling: Central Air, Electric
- Heating: Central, Electric
Public Schools
- Elementary: Brown' s Chapel Elementary School
- Middle/Junior: Blackman Middle School
- High: Blackman High School
Property Information
- Constr: Fiber Cement, Brick
- Roof: Shingle
- Floors: Carpet, Laminate, Tile
- Garage: 1 space / attached
- Parking Total: 2
- Basement: Slab
- Waterfront: No
- Living: 14x10 / Combination
- Dining: 14x10 / Separate
- Kitchen: 16x11 / Pantry
- Bed 1: 14x13 / Suite
- Bed 2: 12x10
- Bed 3: 11x10
- Patio: Porch, Covered, Patio
- Taxes: $2,266
- Features: Smart Camera(s)/Recording
Appliances/Misc.
- Green Cert: ENERGY STAR Certified Homes
- Fireplaces: 1
- Drapes: Remain
Features
- Electric Oven
- Electric Range
- Dishwasher
- Disposal
- Dryer
- Microwave
- Refrigerator
- Stainless Steel Appliance(s)
- Washer
- Ceiling Fan(s)
- Extra Closets
- Pantry
- Smart Thermostat
- Walk-In Closet(s)
- Windows
- Low Flow Plumbing Fixtures
- Low VOC Paints
- Thermostat
- Water Heater
- Fire Sprinkler System
- Smoke Detector(s)
Listing Agency
- Office: simpliHOM
- Agent: Julie Ricciardi
Information is Believed To Be Accurate But Not Guaranteed
Copyright 2025 RealTracs Solutions. All rights reserved.
