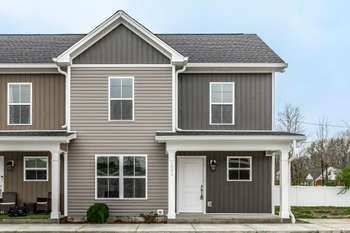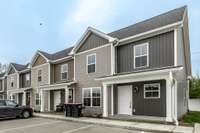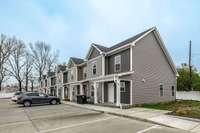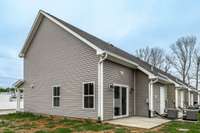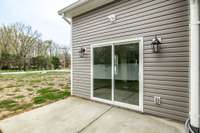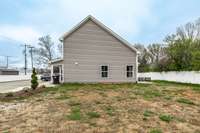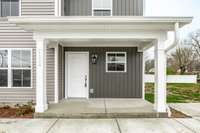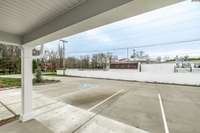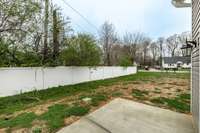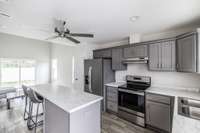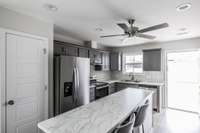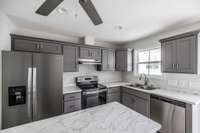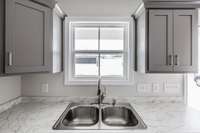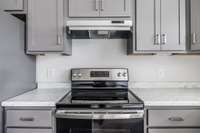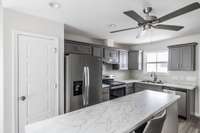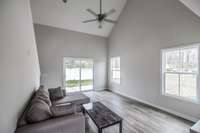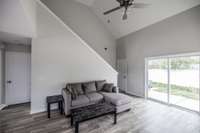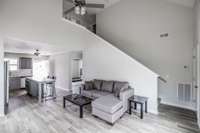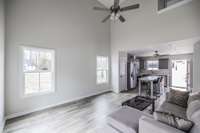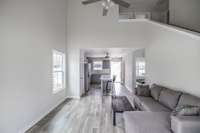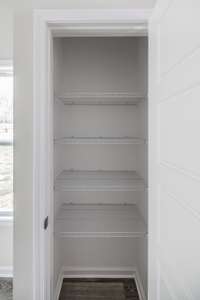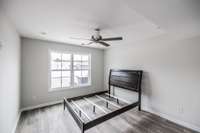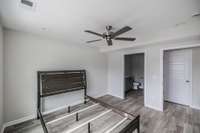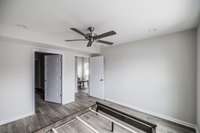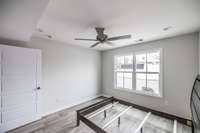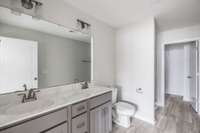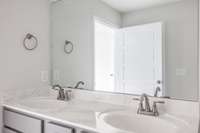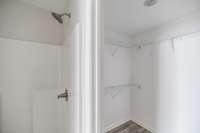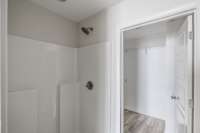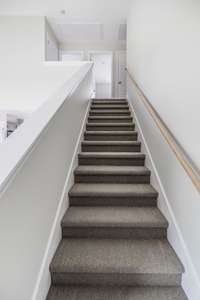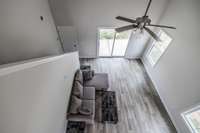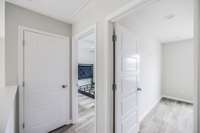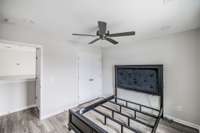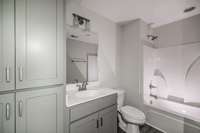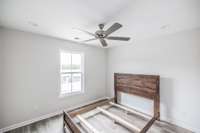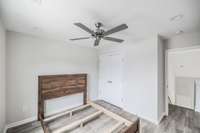$369,900 100 Billy Robb St - Greenbrier, TN 37073
Rare opportunity for investment to buy one, two or three adjacent townhomes! Ideal for multigenerational living/ family members/ friends for neighbors ( family compound) or use as rentals - Brand new maintenance free townhomes located right off US- 41. No HOA! Unit A is an end unit next to the grassy common area. Open floorplan with vaulted ceilings, beautifully appointed modern kitchen with gray cabinets, center island, stainless appliances, pantry and marble pattern countertops. Primary on first floor, ensuite bath with gray cabinetry, double vanities, separate shower and walk in closet. 2nd floor has two bedrooms and full bath with gray cabinetry and tub/ shower combo. LVP flooring throughout home. Covered front porch, rear patio and common area open parking. Renting permitted. Less than 30 min drive to Nashville! Entire complex consists two groups of three townhomes.
Directions:65 N to EXIT 98 -(31W to Greenbrier)- take 31W South to Greenbrier, 31W Louisville Hwy to 41 to Greenbrier- follow 6 miles to Billy Robb Dr on right to townhomes
Details
- MLS#: 2812687
- County: Robertson County, TN
- Subd: Smiley Bellar
- Stories: 2.00
- Full Baths: 2
- Bedrooms: 3
- Built: 2024 / EXIST
Utilities
- Water: Public
- Sewer: Public Sewer
- Cooling: Ceiling Fan( s), Central Air
- Heating: Forced Air
Public Schools
- Elementary: Watauga Elementary
- Middle/Junior: Greenbrier Middle School
- High: Greenbrier High School
Property Information
- Constr: Vinyl Siding
- Roof: Asphalt
- Floors: Vinyl
- Garage: No
- Basement: Slab
- Fence: Back Yard
- Waterfront: No
- Living: 13x17 / Combination
- Kitchen: 12x14
- Bed 1: 11x12 / Full Bath
- Bed 2: 10x12
- Bed 3: 10x11
- Patio: Porch, Covered, Patio
- Taxes: $0
- Amenities: Sidewalks
Appliances/Misc.
- Fireplaces: No
- Drapes: Remain
Features
- Electric Oven
- Electric Range
- Dishwasher
- Microwave
- Refrigerator
- Stainless Steel Appliance(s)
- Ceiling Fan(s)
- Extra Closets
- Pantry
- Storage
- Primary Bedroom Main Floor
- Kitchen Island
Listing Agency
- Office: Exit Real Estate Solutions
- Agent: Heather Devermann
Information is Believed To Be Accurate But Not Guaranteed
Copyright 2025 RealTracs Solutions. All rights reserved.
