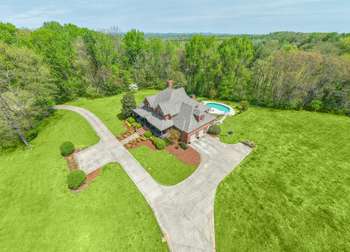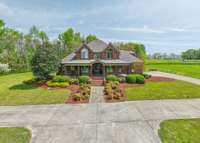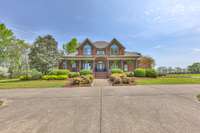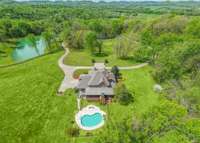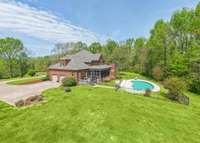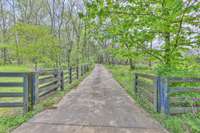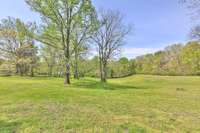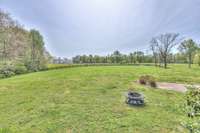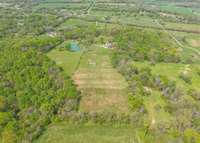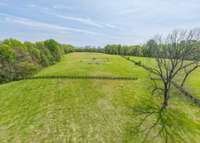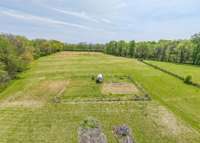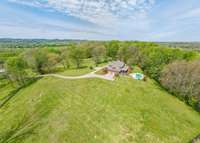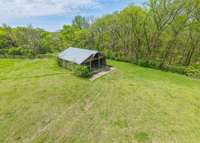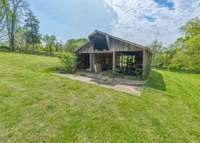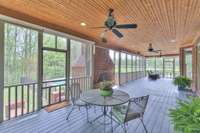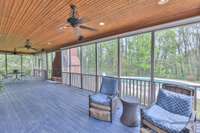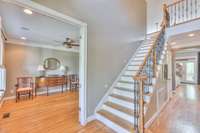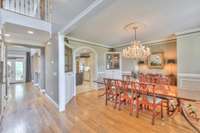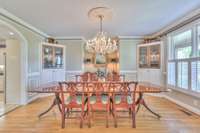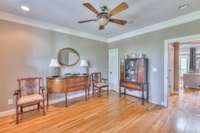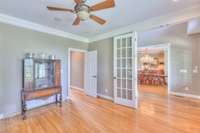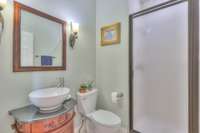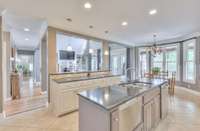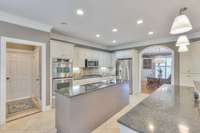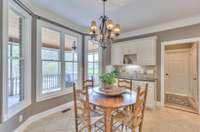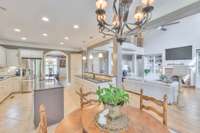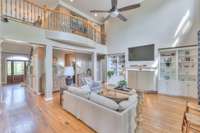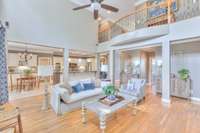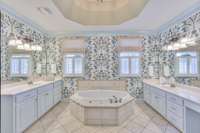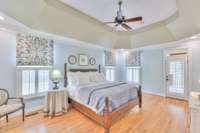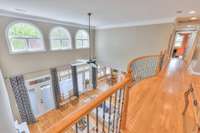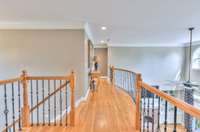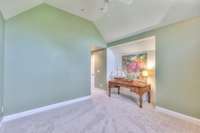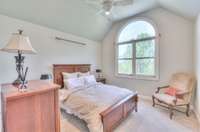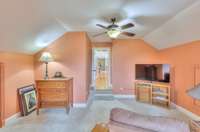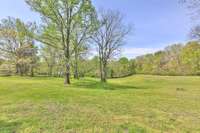$2,195,000 8958 Horton Hwy - College Grove, TN 37046
Private secluded estate with rolling pastures mostly fenced. Scenic circular driveway. Open & spacious kitchen, breakfast nook, walk- in pantry opening to the great room with 14ft ceiling. Hardwood flrs throughout the 1st flr. Primary Bed with His/ Her closets, vaulted ceiling & screened porch access. 2 lots ( lots 2 & 3) for a total of 17. 75 +/ - ac. Lot 3 is 8. 3 ac & restricted to one 5 bedrm per Williamson Co. Sewage Dept. Power and well water to lot 3 by the cute Garden House. Utility barn with medal roof perfect for utility vehicles or convert to a animal barn- has power & water access. Spacious house with a 15x46 ft screened porch including wood burning fireplace running the length of the house. In- ground pool fully fenced. Choice Home Warranty w/ pool & septic coverage. New carpet up. New front windows ordered.
Directions:Tax ID address = 8720 Overall Cr Pvt Ln From Franklin take 96 East to right Cox Lane, right on 41-Horton Hwy. Left between white house & red barn onto shared drive way. 8958 is the middle drive way. Gated. Do Not Enter unless you have an approved appt
Details
- MLS#: 2812674
- County: Williamson County, TN
- Subd: Overall Creek Farms
- Style: Contemporary
- Stories: 2.00
- Full Baths: 4
- Half Baths: 1
- Bedrooms: 4
- Built: 2006 / EXIST
- Lot Size: 17.750 ac
Utilities
- Water: Public
- Sewer: Septic Tank
- Cooling: Electric
- Heating: Propane
Public Schools
- Elementary: College Grove Elementary
- Middle/Junior: Fred J Page Middle School
- High: Fred J Page High School
Property Information
- Constr: Brick
- Roof: Asphalt
- Floors: Carpet, Wood, Tile
- Garage: 2 spaces / detached
- Parking Total: 6
- Basement: Crawl Space
- Fence: Partial
- Waterfront: No
- View: Mountain(s)
- Living: 20x18
- Dining: 14x12 / Formal
- Kitchen: 25x18
- Bed 1: 20x14 / Full Bath
- Bed 2: 13x12 / Bath
- Bed 3: 14x13 / Extra Large Closet
- Bed 4: 14x14 / Extra Large Closet
- Bonus: 19x17 / Over Garage
- Patio: Porch, Covered, Deck, Screened
- Taxes: $2,891
- Features: Storage Building
Appliances/Misc.
- Fireplaces: 2
- Drapes: Remain
- Pool: In Ground
Features
- Built-In Electric Oven
- Double Oven
- Cooktop
- Dishwasher
- Microwave
- Refrigerator
- Stainless Steel Appliance(s)
- Built-in Features
- Ceiling Fan(s)
- Entrance Foyer
- Extra Closets
- Open Floorplan
- Pantry
- Walk-In Closet(s)
- Primary Bedroom Main Floor
- High Speed Internet
- Kitchen Island
- Security Gate
- Smoke Detector(s)
Listing Agency
- Office: Keller Williams Realty Nashville/ Franklin
- Agent: Janis J. Martin
Information is Believed To Be Accurate But Not Guaranteed
Copyright 2025 RealTracs Solutions. All rights reserved.
