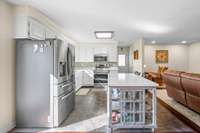$464,900 112 Carney Rd - Clarksville, TN 37043
Welcome to Buckner Pines, in the well sought after Sango area of Clarksville, TN. This one of a kind, ALL brick, ranch home has 3 bedrooms/ 2 full bathrooms on the main level and 1 bedroom/ 1 full bathroom, along with a storage area, a 3 car attached garage and a storm shelter, all in the basement. The bedroom in the basement can also be used as a family room or entertainment room. This home has finished hardwood floors throughout with tile in the kitchen, upstairs hall bathroom and basement bathroom, along with brand new LVT in the primary suite bathroom. The primary suite is huge with a screened- in lanai off the back of the house. The primary suite bathroom has just been remodeled with a gorgeous tile shower. The natural gas tankless ( or on- demand) water heater, saves space and is very efficient. The kitchen has recently had a light facelift. There are two gas fireplaces, to keep you toasty warm. The back yard has a nice black chainlink fence for your kids and fur babies to run around in. It sits on a quiet dead end road close to all of the amenities one could think of having around.. . Walmart, grocery stores, restuarants, shops, very close to I- 24 for trips to Nashville and very close to Ft. Campbell. Don' t miss out on seeing this amazing home. Showing agent, please see private remarks.
Directions:Take 41 A South towards Nashville, go past the Sango Walmart, turn right on Carney Rd, house will be on the right
Details
- MLS#: 2812556
- County: Montgomery County, TN
- Subd: Buckner Pines
- Style: Ranch
- Stories: 1.00
- Full Baths: 3
- Bedrooms: 4
- Built: 1976 / EXIST
- Lot Size: 0.470 ac
Utilities
- Water: Public
- Sewer: Public Sewer
- Cooling: Central Air, Electric
- Heating: Central, Electric
Public Schools
- Elementary: Sango Elementary
- Middle/Junior: Richview Middle
- High: Clarksville High
Property Information
- Constr: Brick
- Roof: Shingle
- Floors: Wood, Laminate, Tile
- Garage: 3 spaces / attached
- Parking Total: 3
- Basement: Combination
- Fence: Back Yard
- Waterfront: No
- Living: 25x12 / Combination
- Dining: 25x12 / Combination
- Kitchen: 11x11
- Bed 1: 22x21 / Suite
- Bed 2: 13x12 / Extra Large Closet
- Bed 3: 12x11 / Extra Large Closet
- Bed 4: 12x12 / Bath
- Den: 23x14
- Bonus: 23x19 / Basement Level
- Patio: Deck
- Taxes: $2,557
Appliances/Misc.
- Fireplaces: 2
- Drapes: Remain
Features
- Electric Oven
- Electric Range
- Trash Compactor
- Dishwasher
- Disposal
- Microwave
- Refrigerator
- Stainless Steel Appliance(s)
- Primary Bedroom Main Floor
- Kitchen Island
- Water Heater
Listing Agency
- Office: Keller Williams Realty
- Agent: Brian Stewart
Information is Believed To Be Accurate But Not Guaranteed
Copyright 2025 RealTracs Solutions. All rights reserved.































