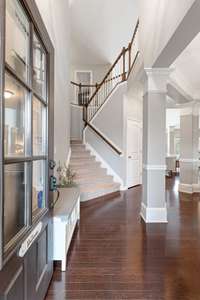$731,400 208 Foxley Ct - Nolensville, TN 37135
Welcome to this amazing Tudor- Style brick home on a peaceful cul- de- sac in Burkitt Place. Step into this impeccably maintained 4 bedroom, 2. 5 bathroom haven that checks off all of the boxes! With a bright, open floor plan and soaring ceilings, this home is designed to impress. The kitchen boasts granite countertops, perfect for entertaining, while the cozy gas fireplace adds warmth and charm plus you will love the expansive living room windows that usher in beautiful natural light. This home has been thoughtfully updated with modern finishes including new wood flooring in the primary bedroom, fresh paint throughout ( 2023) and a new roof ( 2023) . The spacious primary suite is conveniently located on the main level featuring a full en suite with an oversized closet. The upstairs is supurbly designed with 3 bedrooms, a bath and large flex- room. The generously sized bonus room upstairs can be a media room, family room, hobby room--- it' s yours to customize. Relax or host your friends on the lovely patio that overlooks a beautifully manicured backyard with mature trees. Sitting on an 8, 276 sq ft. fenced lot this home offers privacy and room to enjoy the outdoors. The cul- de- sac is quiet and private plus tucked at the end of the street is the Burkitt Place green way for walking, hiking, riding bikes and enjoy the great outdoors.
Directions:From I 65 Concord Rd exit-9 miles-Concord Road to Burkitt Road, then McCalley Rd to Foxley Court. From I 24 Exit Old Hickory Blvd/Burkitt -6 miles- towards Nolensville. Left on Wescott then right on McCauley and left on Foxley.
Details
- MLS#: 2812528
- County: Davidson County, TN
- Subd: Burkitt Place
- Stories: 2.00
- Full Baths: 2
- Half Baths: 1
- Bedrooms: 4
- Built: 2012 / EXIST
- Lot Size: 0.190 ac
Utilities
- Water: Public
- Sewer: Public Sewer
- Cooling: Ceiling Fan( s), Central Air
- Heating: Central
Public Schools
- Elementary: Henry C. Maxwell Elementary
- Middle/Junior: Thurgood Marshall Middle
- High: Cane Ridge High School
Property Information
- Constr: Brick
- Floors: Carpet, Wood
- Garage: 2 spaces / attached
- Parking Total: 2
- Basement: Crawl Space
- Fence: Back Yard
- Waterfront: No
- Living: 21x14 / Combination
- Dining: 15x10 / None
- Kitchen: 12x15
- Bed 1: 18x16 / Full Bath
- Bed 2: 11x13 / Extra Large Closet
- Bed 3: 11x12
- Bed 4: 11x12
- Bonus: 18x17 / Second Floor
- Patio: Patio
- Taxes: $3,335
- Amenities: Clubhouse, Park, Playground, Pool, Trail(s)
Appliances/Misc.
- Fireplaces: 1
- Drapes: Remain
Features
- Electric Oven
- Dishwasher
- Ice Maker
- Refrigerator
- Stainless Steel Appliance(s)
- Ceiling Fan(s)
- Entrance Foyer
- Extra Closets
- Open Floorplan
- Pantry
- Redecorated
- Storage
- Walk-In Closet(s)
- Kitchen Island
Listing Agency
- Office: APEX REALTY & AUCTION, LLC
- Agent: Helen White Balthrop
Information is Believed To Be Accurate But Not Guaranteed
Copyright 2025 RealTracs Solutions. All rights reserved.



























