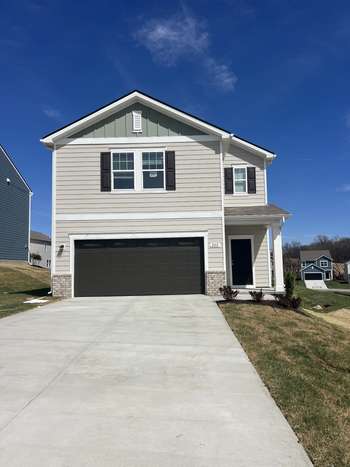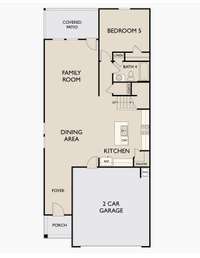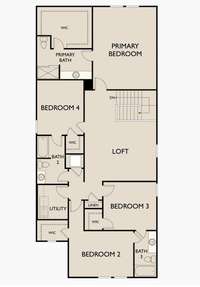$524,990 202 Daisy Way - La Vergne, TN 37086
Welcome to the Pioneer floor plan. Designed with families in mind, this spacious home includes modern finishes from top to bottom, including stainless steel appliances, granite countertops and open living spaces. This two- story home has a bonus loft and walk- in closets, so there’s plenty of extra space. With five bedrooms, this floor plan can fit your unique needs, from growing a family to having your own home office. Host cookouts in your very own private backyard or cook family meals in an open kitchen that’s also perfect for entertaining. All homes come with washer, dryer and refrigerator! No other promotions or incentives apply.
Directions:Go to 921 Waldron Rd and turn where you see construction.
Details
- MLS#: 2812291
- County: Rutherford County, TN
- Subd: Arbor Ridge
- Stories: 2.00
- Full Baths: 4
- Bedrooms: 5
- Built: 2025 / NEW
Utilities
- Water: Public
- Sewer: Public Sewer
- Cooling: Central Air, Electric
- Heating: Central, Electric
Public Schools
- Elementary: Rock Springs Elementary
- Middle/Junior: Rock Springs Middle School
- High: Stewarts Creek High School
Property Information
- Constr: Wood Siding
- Floors: Carpet, Vinyl
- Garage: 2 spaces / attached
- Parking Total: 2
- Basement: Slab
- Waterfront: No
- Taxes: $3,156
- Amenities: Playground, Pool, Sidewalks, Underground Utilities, Trail(s)
Appliances/Misc.
- Fireplaces: No
- Drapes: Remain
- Pool: Above Ground
Features
- Dishwasher
- Dryer
- Microwave
- Refrigerator
- Stainless Steel Appliance(s)
- Washer
- Electric Oven
- Electric Range
Listing Agency
- Office: Starlight Homes Tennessee
- Agent: Kori Agee
- CoListing Office: Starlight Homes Tennessee
- CoListing Agent: Kirk Kauffman
Information is Believed To Be Accurate But Not Guaranteed
Copyright 2025 RealTracs Solutions. All rights reserved.




