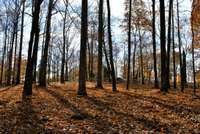$1,285,500 7890 Lampley Rd - Primm Springs, TN 38476
Envision building your dream home on this gorgeous, wooded lot in Primm Springs of Williamson County. You could build the Marshall, which has a welcoming entry with double front doors, high ceilings, warm cedar beams & gas fireplace, open layout perfect for entertaining, and designer finishes. Main level includes the spacious primary & guest suites, plus an office and deluxe laundry with extra storage. Upstairs includes 2 ensuite bedrooms, and both a bonus and media room. Enjoy the outdoor covered porch with the quiet surrounding & privacy! To be built with an unfinished basement. * 3rd garage or finished basement available for upgrade. Conveniently located just 10 minutes to Fairview with grocery shopping, 10 minutes to 840, 15 minutes to Leiper’s Fork, and 35 minutes to downtown Franklin. Final septic approval completed and perks for 4 bedrooms. Easy access to electricity at street, and well on property. * Choose from any of our floor plans and select your options and finishes. Now is the perfect time!
Directions:Pinewood Rd W to Shoals Branch Rd turn left go to Lampley Rd turn right, property is on the right.
Details
- MLS#: 2812275
- County: Williamson County, TN
- Subd: Jarocki & Evangelista
- Stories: 2.00
- Full Baths: 4
- Half Baths: 1
- Bedrooms: 4
- Built: 2025 / SPEC
- Lot Size: 5.280 ac
Utilities
- Water: Well
- Sewer: Septic Tank
- Cooling: Central Air
- Heating: Propane
Public Schools
- Elementary: Fairview Elementary
- Middle/Junior: Fairview Middle School
- High: Fairview High School
Property Information
- Constr: Fiber Cement, Brick
- Roof: Shingle
- Floors: Carpet, Wood, Tile
- Garage: 2 spaces / detached
- Parking Total: 2
- Basement: Unfinished
- Waterfront: No
- Living: 18x18
- Dining: 12x11
- Bed 1: 17x14 / Suite
- Bed 2: 10x12 / Walk- In Closet( s)
- Bed 3: 10x12 / Extra Large Closet
- Bed 4: 14x11 / Walk- In Closet( s)
- Bonus: 13x20 / Second Floor
- Patio: Deck, Covered
- Taxes: $681
Appliances/Misc.
- Fireplaces: 1
- Drapes: Remain
Features
- Double Oven
- Cooktop
- Dishwasher
- Disposal
- Microwave
- Stainless Steel Appliance(s)
- Smart Appliance(s)
- High Ceilings
- Open Floorplan
- Smart Light(s)
- Smart Thermostat
- Storage
- Walk-In Closet(s)
- Smoke Detector(s)
Listing Agency
- Office: Drees Homes
- Agent: Heather L. Williams
Information is Believed To Be Accurate But Not Guaranteed
Copyright 2025 RealTracs Solutions. All rights reserved.










































































