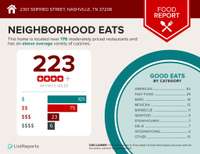$450,000 2301 Seifried St - Nashville, TN 37208
Welcome to 2301 Seifried St – Fully Renovated 4- Bedroom Home in the Heart of North Nashville! This Move- In Ready Charmer Offers 4 Bedrooms, 2. 5 Bathrooms, and 1, 477 Sq Ft on a Spacious 0. 17- Acre Corner Lot. Located Just 7 Minutes From Ted Rhodes Golf Course, and 10 Minutes to Downtown Nashville, and Topgolf! Classic Curb Appeal Meets Modern Finishes Across Two Thoughtfully Designed Levels. The Main Level Features an Open Living Room and Kitchen With Granite Countertops, Bar Seating, Stainless Steel Appliances, Soft- Close Cabinets, and Crisp White Cabinetry. The Primary Suite Includes a Modern Barn Door, Walk- In Closet, and Spa- Like Ensuite With Dual Vanities, Designer Lighting, and a Fully Tiled Shower With Bench and Mosaic Accents. A Second Main- Level Bedroom Adds Flexibility for Guests or a Home Office. Upstairs Offers Two Oversized Bedrooms With Charming Dormer Alcoves, a Shared Half Bathroom, and a Central Landing Area Perfect for a Lounge or Workspace. Enjoy Morning Coffee on the Covered Front Porch With Wood Ceiling Detail, or Entertain in the Freshly Landscaped Yard and Brand- New Concrete Driveway. Please Note: Newly Installed Sod Grass Is Still Taking Root and May Take Time to Fully Green. This Home Delivers on Style, Space, and a Prime Location. 1% Lender Credit is Using Lender Stephen Swann with Thrive Lending LLC!
Directions:Merge onto I-40 E, take exit 207 for Jefferson St, take ramp to Meharry/Bicentennial Mall/Fisk Univ, merge onto Jefferson St, left on 21st Ave N, left on Buchanan St, right on 23rd Ave N, left on Seifried St; home will be on the left.
Details
- MLS#: 2812243
- County: Davidson County, TN
- Subd: Nichol
- Style: Contemporary
- Stories: 2.00
- Full Baths: 2
- Half Baths: 1
- Bedrooms: 4
- Built: 1920 / RENOV
- Lot Size: 0.170 ac
Utilities
- Water: Public
- Sewer: Public Sewer
- Cooling: Central Air, Electric
- Heating: Central, Electric
Public Schools
- Elementary: Robert Churchwell Museum Magnet Elementary School
- Middle/Junior: John Early Paideia Magnet
- High: Pearl Cohn Magnet High School
Property Information
- Constr: Vinyl Siding
- Roof: Shingle
- Floors: Laminate
- Garage: No
- Basement: Crawl Space
- Waterfront: No
- Living: 12x13 / Combination
- Kitchen: 14x13 / Eat- in Kitchen
- Bed 1: 11x15 / Suite
- Bed 2: 12x14 / Extra Large Closet
- Bed 3: 20x12
- Bed 4: 20x13 / Extra Large Closet
- Patio: Porch, Covered
- Taxes: $1,740
Appliances/Misc.
- Fireplaces: No
- Drapes: Remain
Features
- Electric Oven
- Dishwasher
- Freezer
- Microwave
- Refrigerator
- Stainless Steel Appliance(s)
- Ceiling Fan(s)
- Extra Closets
- Primary Bedroom Main Floor
- Smoke Detector(s)
Listing Agency
- Office: Real Broker
- Agent: Andy Hunt
Information is Believed To Be Accurate But Not Guaranteed
Copyright 2025 RealTracs Solutions. All rights reserved.













































