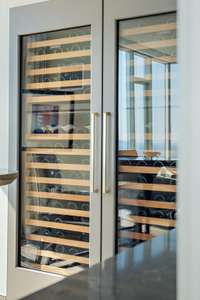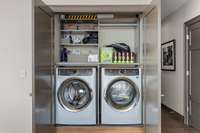$3,850,000 515 Church St - Nashville, TN 37219
" A Gem In The Sky" - Named by Sophisticated Living { Nashville' s Finest} Magazine. Indulge in the epitome of luxury living in this rare high- rise condo, 3908. Offering unmatched sunset views that will leave you breathless. It’s time to immerse yourself in a meticulously designed kitchen: custom appliance garage for your appliances/ coffee station, sink features accessories for washing veggies, drying dishes, and a cutting board, along with a hot water dispenser. Enjoying fine wines at your personal wine bar. This elegant space was designed for hosting guests and enjoying all the views of downtown ( AND don’t forget the ice machine that creates the perfect Sonic ice. ) Multi- Functional Space/ Bedroom - Experience the versatility of a Murphy bed with a built- in work table, perfect for hosting guests or creating a productive workspace. Smart Home Technology with neatly tucked away media closet- The convenience of Lutron lighting controls and remote- controlled blinds featuring blackout capabilities in the bedrooms. The renowned 505 will also elevate your lifestyle with access to a state- of- the- art fitness center, sun shelf and pool, Tennis Court, Pickleball Court and personalized concierge services, all within the confines of this prestigious highrise.
Directions:Take Broadway east, toward river * Left on 5th Ave. * 505 is at the corner of 5th & Church * Upon arrival enter through the 515 revolving doors and you will be greeted by the 515 concierges. Let them know you are there to meet with Agent.
Details
- MLS#: 2812149
- County: Davidson County, TN
- Subd: 505 High Rise Condominium
- Stories: 1.00
- Full Baths: 2
- Half Baths: 1
- Bedrooms: 2
- Built: 2018 / EXIST
- Lot Size: 0.030 ac
Utilities
- Water: Public
- Sewer: Public Sewer
- Cooling: Central Air
- Heating: Central
Public Schools
- Elementary: Jones Paideia Magnet
- Middle/Junior: John Early Paideia Magnet
- High: Pearl Cohn Magnet High School
Property Information
- Constr: ICFs ( Insulated Concrete Forms)
- Floors: Carpet, Wood, Tile
- Garage: 2 spaces / detached
- Parking Total: 2
- Basement: Other
- Waterfront: No
- Taxes: $8,477
Appliances/Misc.
- Fireplaces: No
- Drapes: Remain
Features
- Built-In Gas Oven
- Oven
- Built-In Gas Range
- Dishwasher
- Dryer
- Ice Maker
- Refrigerator
- Stainless Steel Appliance(s)
- Washer
- Fire Alarm
- Fire Sprinkler System
- Smoke Detector(s)
Listing Agency
- Office: Fridrich & Clark Realty
- Agent: Candida Mia
Information is Believed To Be Accurate But Not Guaranteed
Copyright 2025 RealTracs Solutions. All rights reserved.













































