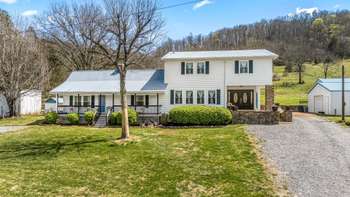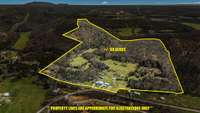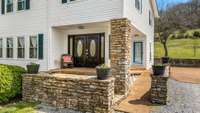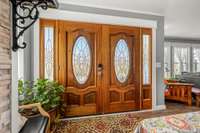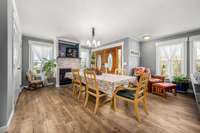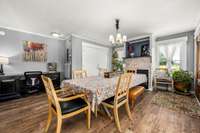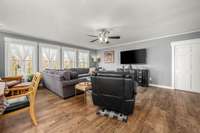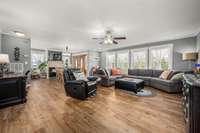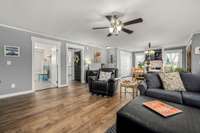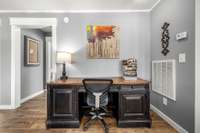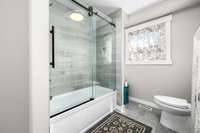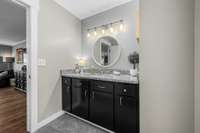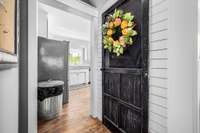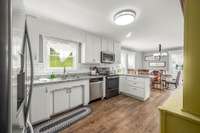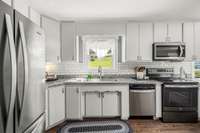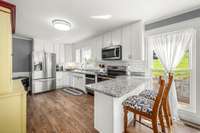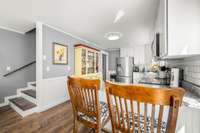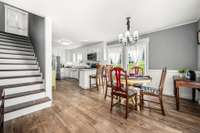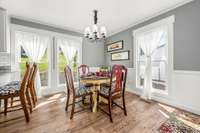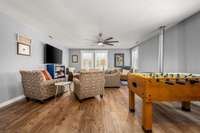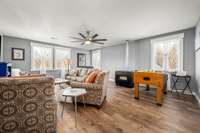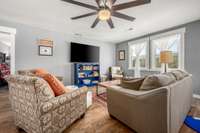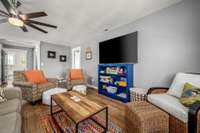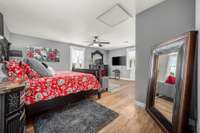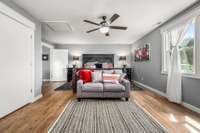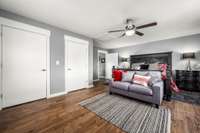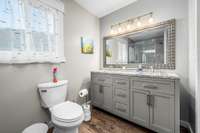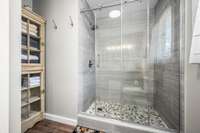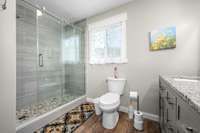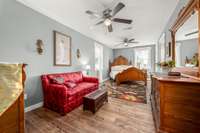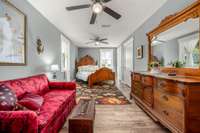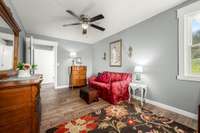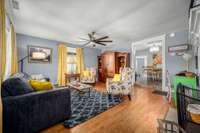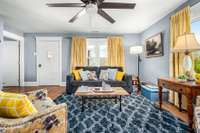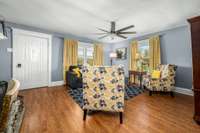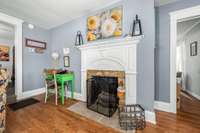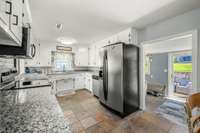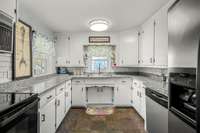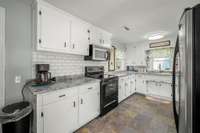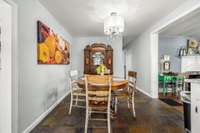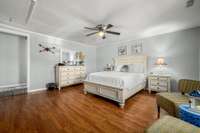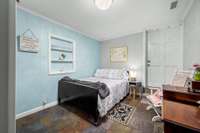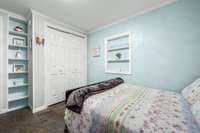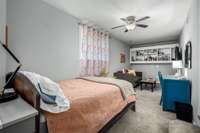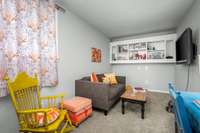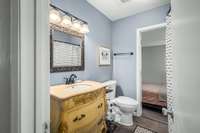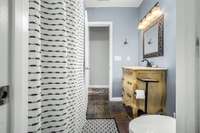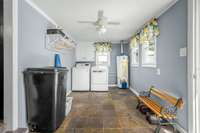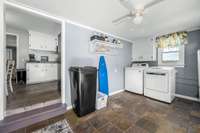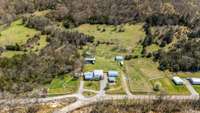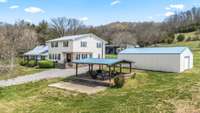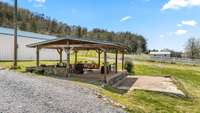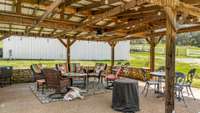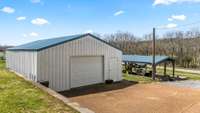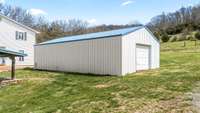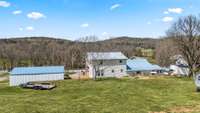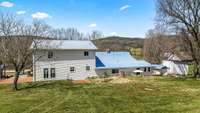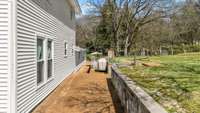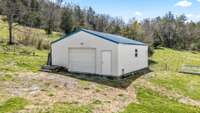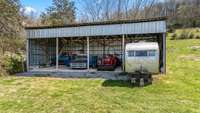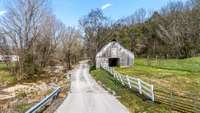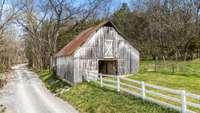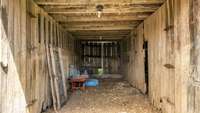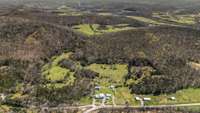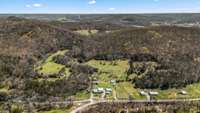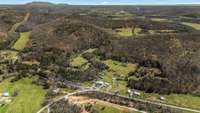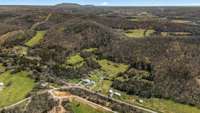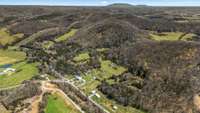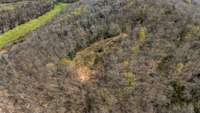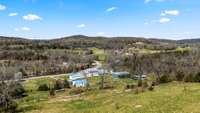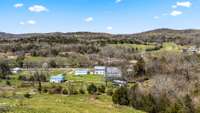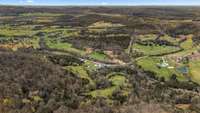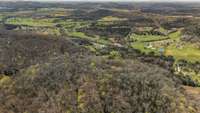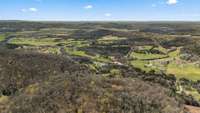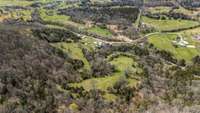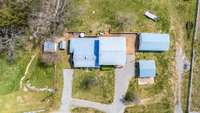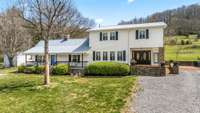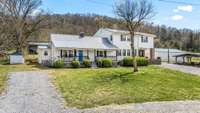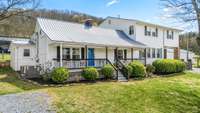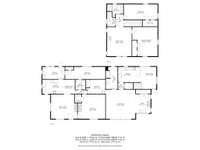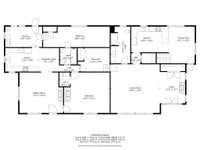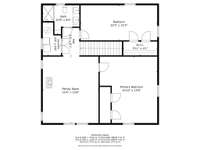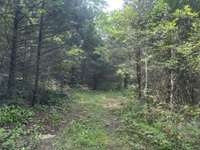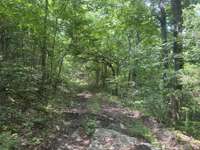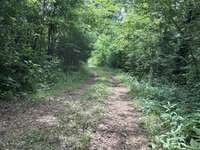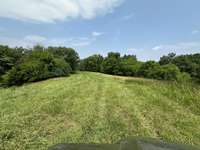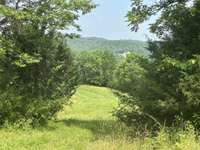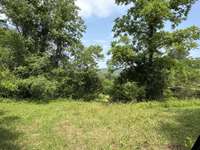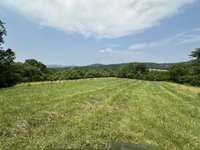$890,000 1036 Locke Creek Rd - Readyville, TN 37149
Discover a unique opportunity with this versatile property! Featuring not one, but two distinct living spaces, this property offers incredible income potential or a spacious home for multi- generational living. The renovated farmhouse unit boasts 3 bedrooms and 1 bathroom. Adjacent, a separate two- story unit provides 2 bedrooms and 2 bathrooms, the perfect arrangement for vacation rentals, extended family, or one large family home. This property has a successful Airbnb track record, generating approximately $ 64, 000 in income over the past two years. One mile from The Farm at Spring Valley event venue. 58+/ - acres with 3 spring fed ponds, a well, horseback riding or ATV trails, and multiple outbuildings including 2 garages and a barn with stables, and fully fenced for livestock. Some furnishings are negotiable, allowing for a seamless transition to resume short term rentals. The farmhouse unit is currently rented monthly for $ 1600. Don' t miss this rare opportunity to own a piece of paradise with endless possibilities! Offered with 5- 58 acres. Boundaries to be agreeable to both buyer and seller.
Directions:From Murfreesboro, take John Bragg Hwy towards Woodbury. In 14 miles, turn left at the red light onto Bradyville Road. Right on Old Murfreesboro Rd. Left on Locke Creek Rd. Home on right.
Details
- MLS#: 2811959
- County: Cannon County, TN
- Stories: 2.00
- Full Baths: 3
- Bedrooms: 5
- Built: 1914 / EXIST
- Lot Size: 58.970 ac
Utilities
- Water: Public
- Sewer: Septic Tank
- Cooling: Central Air, Gas
- Heating: Central, Natural Gas
Public Schools
- Elementary: Cannon North Elementary School
- Middle/Junior: Cannon County Middle School
- High: Cannon County High School
Property Information
- Constr: Vinyl Siding
- Roof: Aluminum
- Floors: Laminate, Tile, Vinyl
- Garage: 2 spaces / detached
- Parking Total: 2
- Basement: Crawl Space
- Fence: Back Yard
- Waterfront: No
- View: Valley
- Living: 20x19
- Dining: 11x15
- Kitchen: 15x10
- Bed 1: 17x19 / Walk- In Closet( s)
- Bed 2: 22x10 / Walk- In Closet( s)
- Bed 3: 18x16
- Bed 4: 26x8
- Den: 17x16
- Bonus: 20x16
- Patio: Patio, Covered, Porch
- Taxes: $1,604
- Features: Carriage/Guest House, Storage Building
Appliances/Misc.
- Fireplaces: 3
- Drapes: Remain
Features
- Electric Oven
- Electric Range
- Dishwasher
- Microwave
- Stainless Steel Appliance(s)
- Accessible Approach with Ramp
- In-Law Floorplan
- Walk-In Closet(s)
- High Speed Internet
Listing Agency
- Office: Parks Auction & Realty
- Agent: Amelia Weaver
- CoListing Office: Parks Auction & Realty
- CoListing Agent: John R. Higgins
Information is Believed To Be Accurate But Not Guaranteed
Copyright 2025 RealTracs Solutions. All rights reserved.
