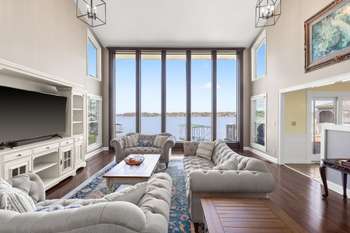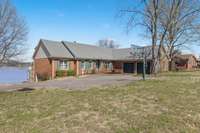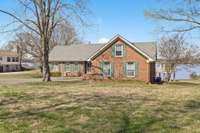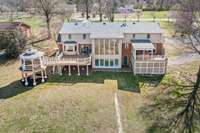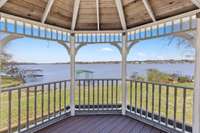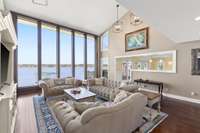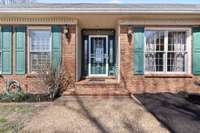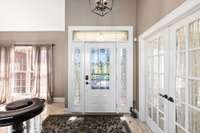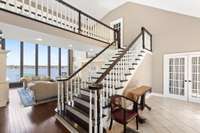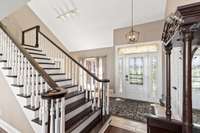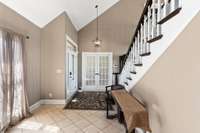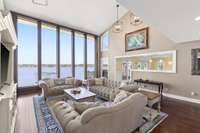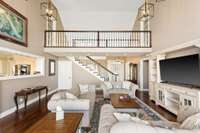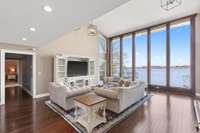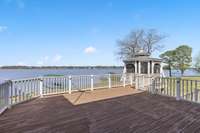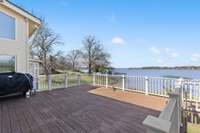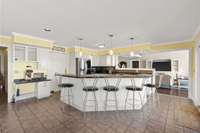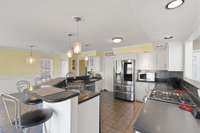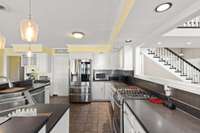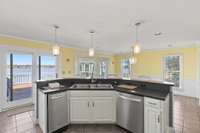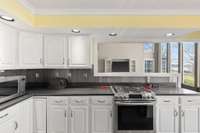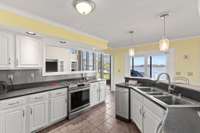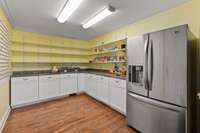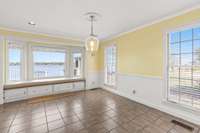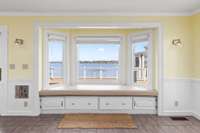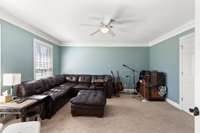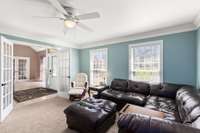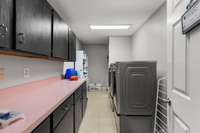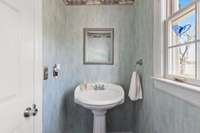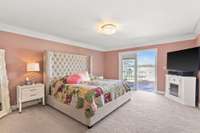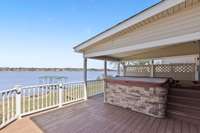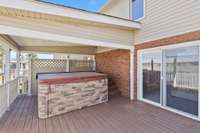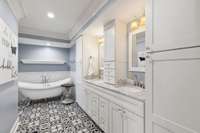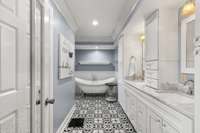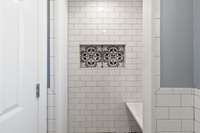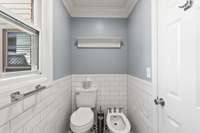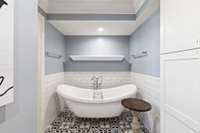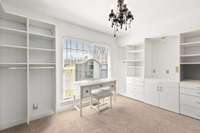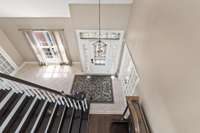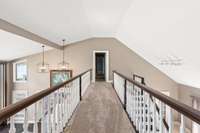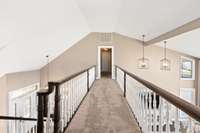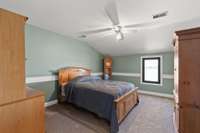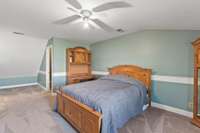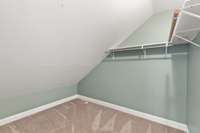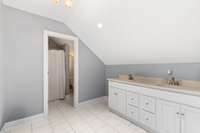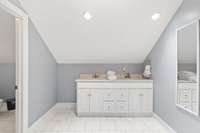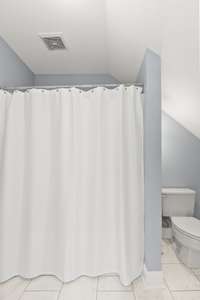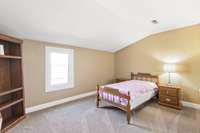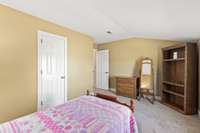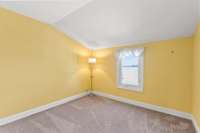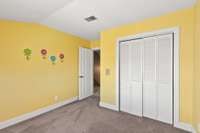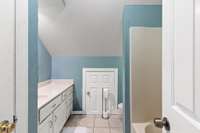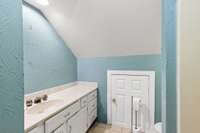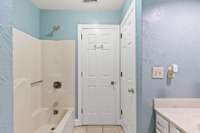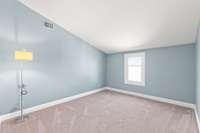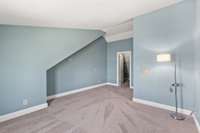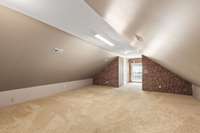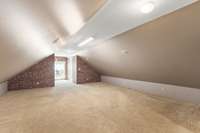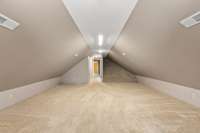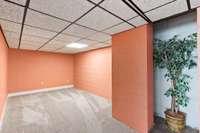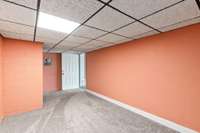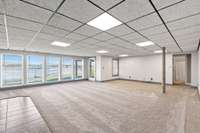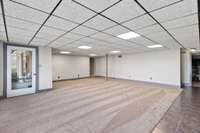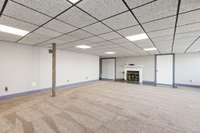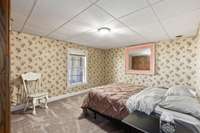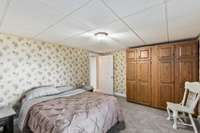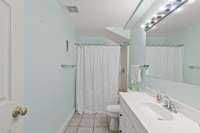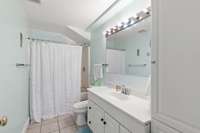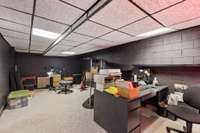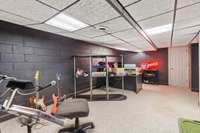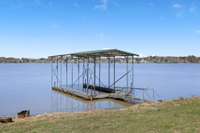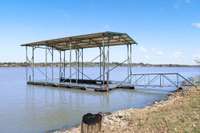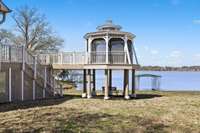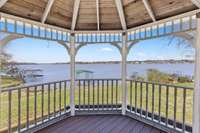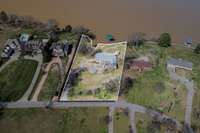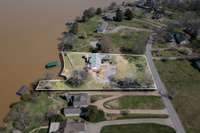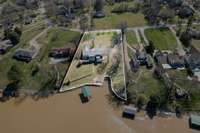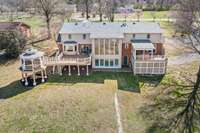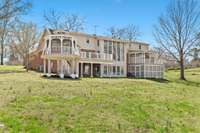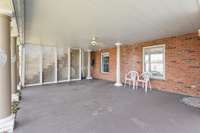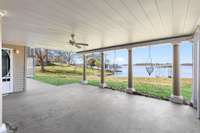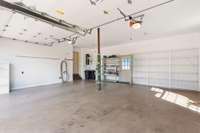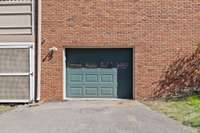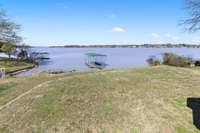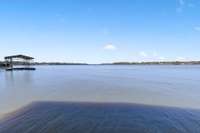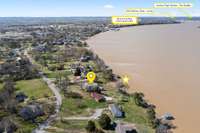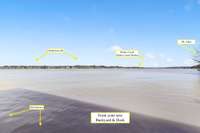$1,999,999 3211 Lakeshore Dr - Old Hickory, TN 37138
Congratulations on finding your dream home ~ you Found it!! ! This luxurious lakefront property offers a picturesque outdoor oasis with breathtaking panoramic views and endless opportunities for life, relaxation, and fun. At your private dock/ yard, go fishing, swimming, boating, and do all the various water sports you can imagine; all awaits your family' s entertainment right out your doorstep. This convenience includes being just 15- 20 minutes from Downtown Nashville, closer to BNA Airport, and the essential amenities, including grocery stores, shops, and your every need within minutes. Your new home features 5 beds, 4- 1/ 2 baths, approximately 5, 865 sqft, a 3- car garage, and a fantastic finished basement offering a versatile added living space for another living/ media room, man cave, or use your imagination. Also included ~ the home has a comprehensive security system with all the necessary features to protect your newest & biggest asset. Welcome home to the crown jewel of Old Hickory Lake. It is a stunning combination of natural beauty, modern amenities, and the ideal setting for both relaxation and entertainment. Welcome Home, friends, to your new " LAKE LIFE" on over 280- ft of lakefront. - ohhhh yeah, NO HOA. Due to work ~ An added NOTE, the The sellers due to family issues are moving out of state so they are VERY, VERY MOTIVATED!!!!!
Directions:From I-40 East take Old Hickory Bld. Exit, stay straight over Lebanon Pike towards Old Hickory, turn right onto Lakeshore Dr. home on right. From I-65, take Madison / Old Hickory Blvd exit towards Old Hickory, take left on Lakeshore Dr.
Details
- MLS#: 2811730
- County: Davidson County, TN
- Subd: L & C Ins
- Style: A- Frame
- Stories: 3.00
- Full Baths: 4
- Half Baths: 1
- Bedrooms: 6
- Built: 1985 / EXIST
- Lot Size: 1.210 ac
Utilities
- Water: Public
- Sewer: Public Sewer
- Cooling: Central Air, Electric
- Heating: Central
Public Schools
- Elementary: DuPont Elementary
- Middle/Junior: DuPont Hadley Middle
- High: McGavock Comp High School
Property Information
- Constr: Brick, Wood Siding
- Roof: Shingle
- Floors: Carpet, Wood, Marble, Tile
- Garage: 3 spaces / attached
- Parking Total: 13
- Basement: Finished
- Waterfront: No
- View: Lake, Water
- Dining: 15x12 / Formal
- Kitchen: 25x20 / Eat- in Kitchen
- Bed 1: 14x19 / Suite
- Bed 2: 14x16 / Walk- In Closet( s)
- Bed 3: 13x15 / Walk- In Closet( s)
- Bed 4: 13x14 / Walk- In Closet( s)
- Den: 15x12
- Bonus: 13x31 / Second Floor
- Patio: Deck, Covered, Porch, Screened
- Taxes: $10,087
- Amenities: Boat Dock
- Features: Smart Camera(s)/Recording
Appliances/Misc.
- Fireplaces: 1
- Drapes: Remain
Features
- Built-In Electric Oven
- Double Oven
- Built-In Gas Range
- Cooktop
- Trash Compactor
- Dishwasher
- Disposal
- Microwave
- Refrigerator
- Stainless Steel Appliance(s)
- Extra Closets
- Hot Tub
- Pantry
- Recording Studio
- Redecorated
- Smart Camera(s)/Recording
- Storage
- Walk-In Closet(s)
- Primary Bedroom Main Floor
- High Speed Internet
Listing Agency
- Office: HALO Realty, LLC
- Agent: Paul R. Goode
Information is Believed To Be Accurate But Not Guaranteed
Copyright 2025 RealTracs Solutions. All rights reserved.
