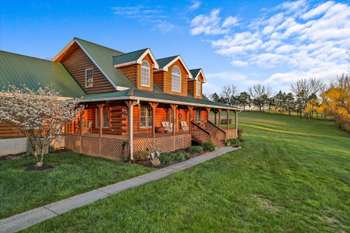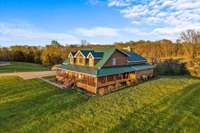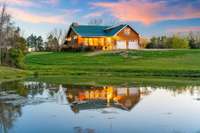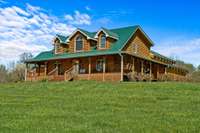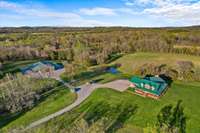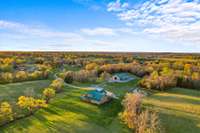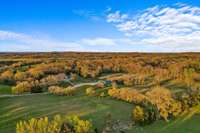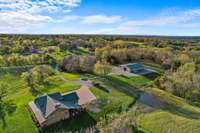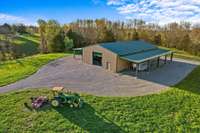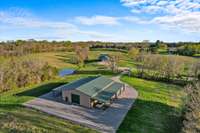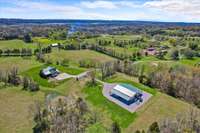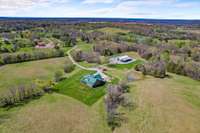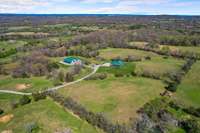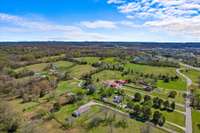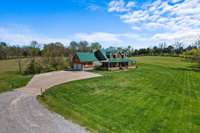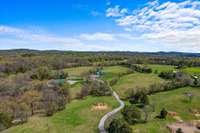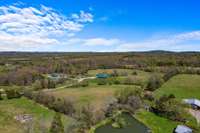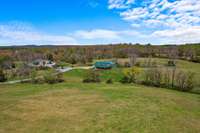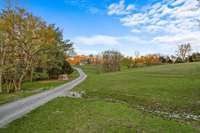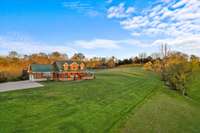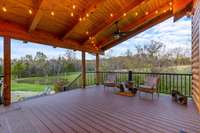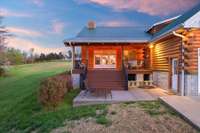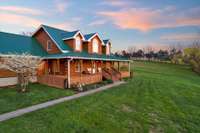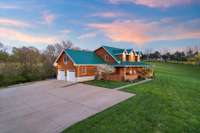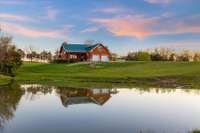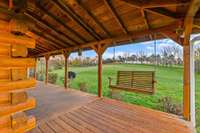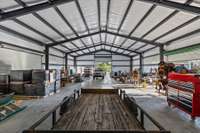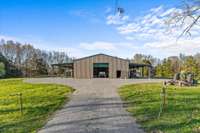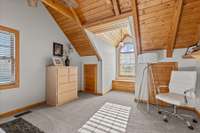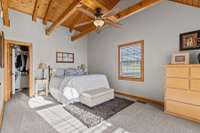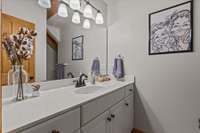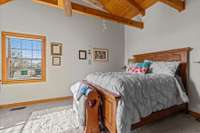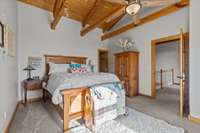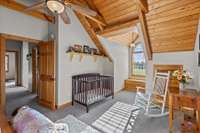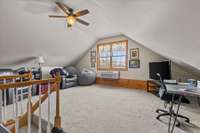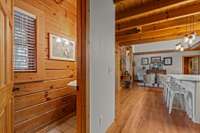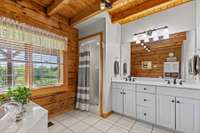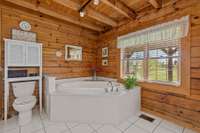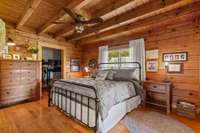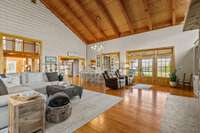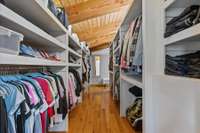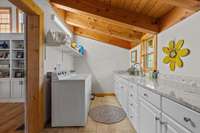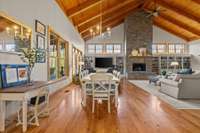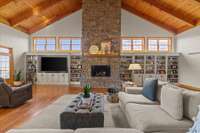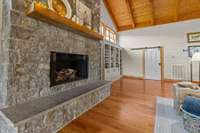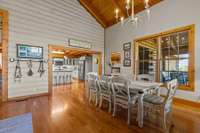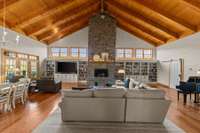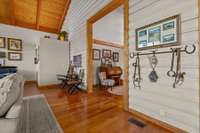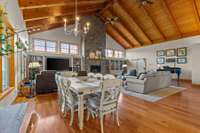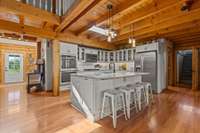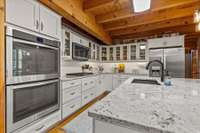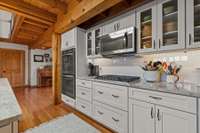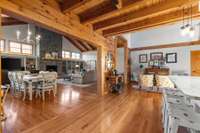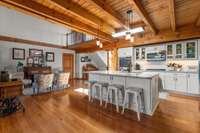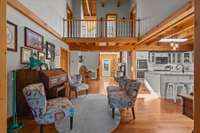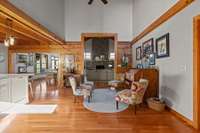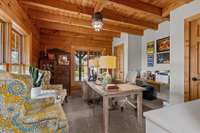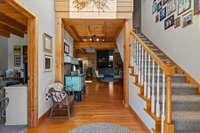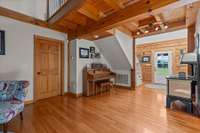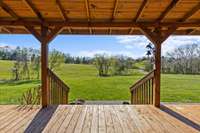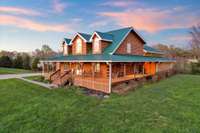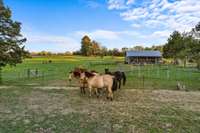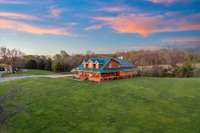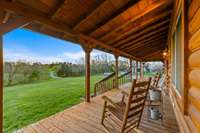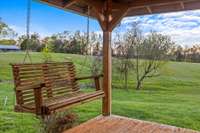$5,700,000 1661 Martha Leeville Rd - Lebanon, TN 37090
Tucked away on nearly 24 acres of rolling Tennessee countryside, this exquisite log home is more than a residence—it’s a sanctuary. Crafted with warmth and timeless charm, the rustic woodwork is beautifully intertwined with modern luxuries, creating a space that feels both inviting and extraordinary. With three spacious bedrooms and three baths, this retreat is a haven for equestrian enthusiasts, nature lovers, and those yearning for a slower pace of life. A modern storage barn stands ready for transformation—offering endless possibilities for stables, workshops, or creative spaces. Step outside to the wraparound porch, where the world slows down, and the beauty of rolling hills stretches endlessly before you. The covered back deck offers a front- row seat to the serene private pond, a peaceful oasis reflecting the golden hues of sunrise and sunset. And yes—bring your chickens. Let them roam freely in this verdant homestead, where life feels richer, days feel fuller, and the connection to nature is undeniable. Located just 15 minutes from BNA Airport, this home offers the perfect balance of seclusion and accessibility—a rare jewel where luxury meets the soul of the countryside.
Directions:Take I-40 to Hwy 109 N. Proceed northbound until you reach Martha-Leeville on the East side of the street. Turn right onto Martha-Leeville and proceed about 1/4 mile and 1661 will be on the right. It is a private drive that runs between 2 properties.
Details
- MLS#: 2811663
- County: Wilson County, TN
- Style: Log
- Stories: 2.00
- Full Baths: 3
- Half Baths: 1
- Bedrooms: 3
- Built: 1999 / EXIST
- Lot Size: 23.500 ac
Utilities
- Water: Public
- Sewer: Septic Tank
- Cooling: Central Air
- Heating: Central
Public Schools
- Elementary: Stoner Creek Elementary
- Middle/Junior: West Wilson Middle School
- High: Mt. Juliet High School
Property Information
- Constr: Log, Other
- Roof: Metal
- Floors: Carpet, Wood
- Garage: 2 spaces / detached
- Parking Total: 10
- Basement: Crawl Space
- Fence: Full
- Waterfront: No
- View: Water
- Living: 24x29
- Dining: 11x29
- Kitchen: 14x18
- Bed 1: 11x16 / Suite
- Bed 2: 13x24 / Walk- In Closet( s)
- Bed 3: 13x24 / Walk- In Closet( s)
- Den: 12x15
- Bonus: 23x23
- Patio: Deck, Covered, Patio, Porch
- Taxes: $2,613
- Features: Smart Camera(s)/Recording
Appliances/Misc.
- Fireplaces: 1
- Drapes: Remain
Features
- Dishwasher
- Disposal
- Double Oven
- Electric Oven
- Ceiling Fan(s)
- Extra Closets
- Smart Camera(s)/Recording
- Walk-In Closet(s)
- Primary Bedroom Main Floor
- Smoke Detector(s)
Listing Agency
- Office: The Agency Nashville, LLC
- Agent: Amy Doyle, CLHMS, CSP, GRI, RENE, SRS
- CoListing Office: The Agency Nashville, LLC
- CoListing Agent: Scott Coggins, ABR, CLHMS™, CSP, SRS
Information is Believed To Be Accurate But Not Guaranteed
Copyright 2025 RealTracs Solutions. All rights reserved.
