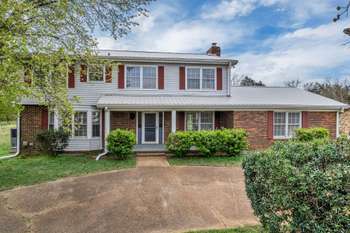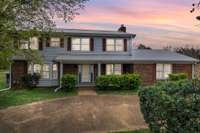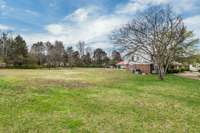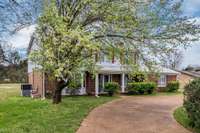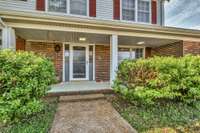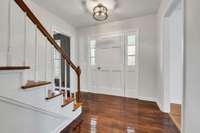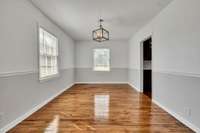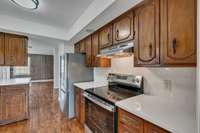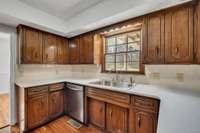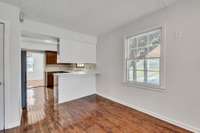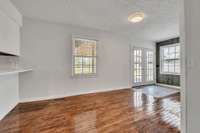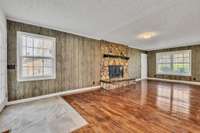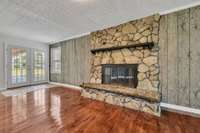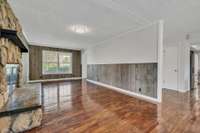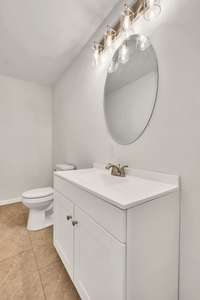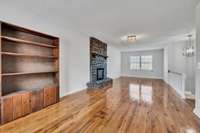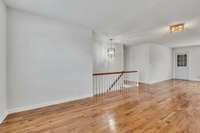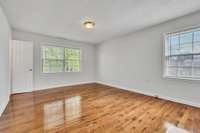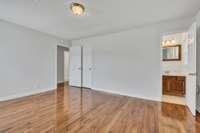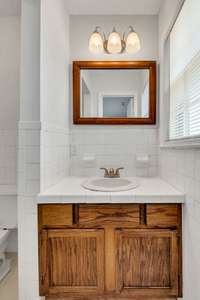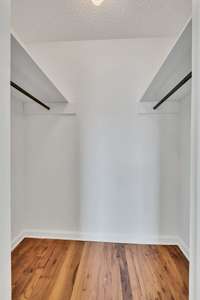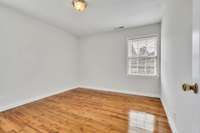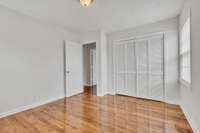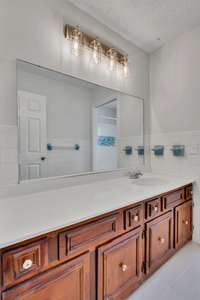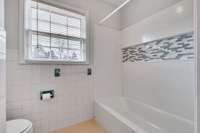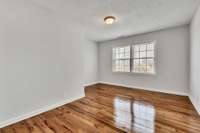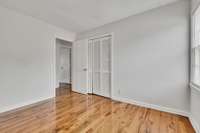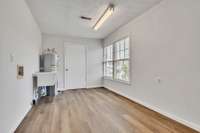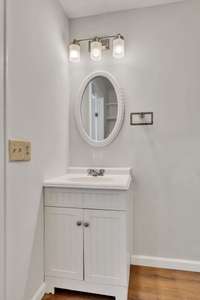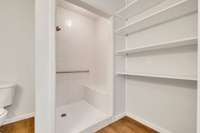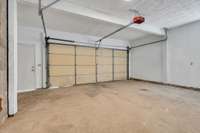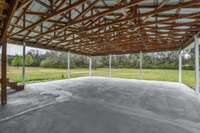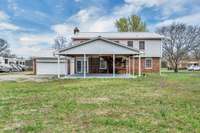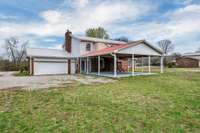$485,000 110 Fisher Dr - Lebanon, TN 37087
Well constructed home that has fresh paint, updated lighting - newer appliances- Fantastic plan that could easily be modified for handicap assesibile- offers versatility for homeowner! Beautiful hardwood floors- This home sits on level 1/ 2 acre and included in price is the lot to right of home- additional 1/ 2 acre- it does not perk perfect to build pole barn and to garden- store equipment. - it will be deeded at closing. Roof is new, appliances newer- water heater recently replaced. Two fireplaces- Huge laundry room with utility sink. the full bathroom downstairs is handicap accessible. Zoned for Carroll Oakland K- 8 grade. NO HOA! ! EXTRA LOT IS PERFECT FOR PARKING EQUIPMENT Playing outdoor sports! BALL FIELD HARDWOOD RECENTLY REFINISHED! ! Immediate possession, upon loan closing!!
Directions:From Lebanon Sq go No on 231 aprox 3.5 miles to right on Fisher Dr= home will be on your right 110
Details
- MLS#: 2811619
- County: Wilson County, TN
- Subd: Cumberland Est Amended
- Style: Traditional
- Stories: 2.00
- Full Baths: 3
- Half Baths: 1
- Bedrooms: 4
- Built: 1979 / EXIST
- Lot Size: 1.030 ac
Utilities
- Water: Public
- Sewer: Septic Tank
- Cooling: Central Air
- Heating: Central
Public Schools
- Elementary: Carroll Oakland Elementary
- Middle/Junior: Carroll Oakland Elementary
- High: Lebanon High School
Property Information
- Constr: Brick
- Roof: Metal
- Floors: Wood, Laminate, Tile
- Garage: 2 spaces / attached
- Parking Total: 6
- Basement: Crawl Space
- Waterfront: No
- Living: 20x13 / Formal
- Dining: 14x11 / Formal
- Kitchen: 12x11 / Pantry
- Bed 1: 15x12 / Full Bath
- Bed 2: 14x12
- Bed 3: 11x10
- Bed 4: 12x11
- Den: 27x12 / Paneled
- Bonus: 31x21 / Second Floor
- Patio: Patio, Covered, Porch
- Taxes: $1,252
Appliances/Misc.
- Fireplaces: 2
- Drapes: Remain
Features
- Electric Oven
- Dishwasher
- Refrigerator
Listing Agency
- Office: Benchmark Realty, LLC
- Agent: Pam Salas
Information is Believed To Be Accurate But Not Guaranteed
Copyright 2025 RealTracs Solutions. All rights reserved.
