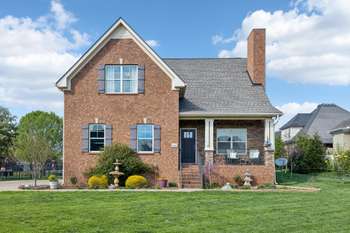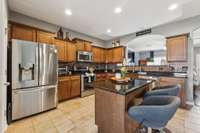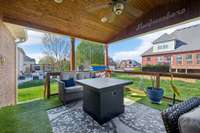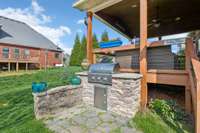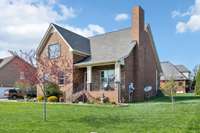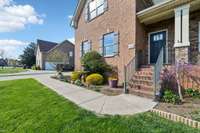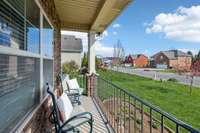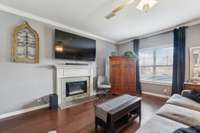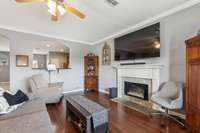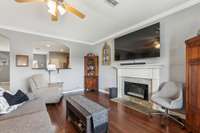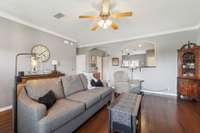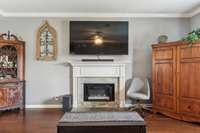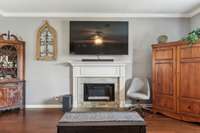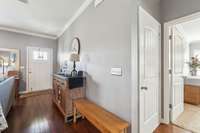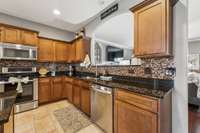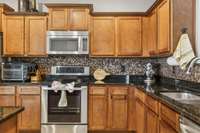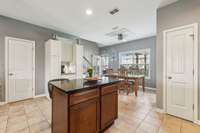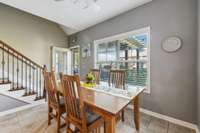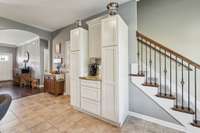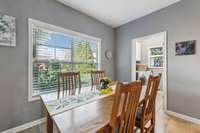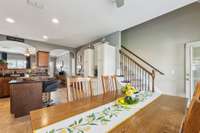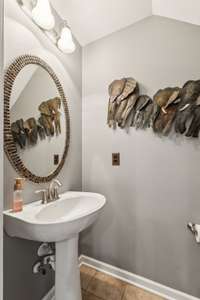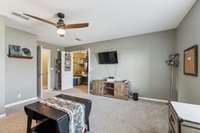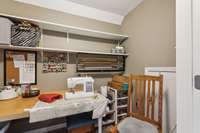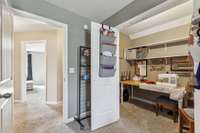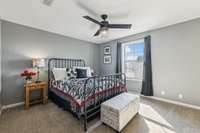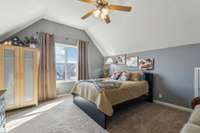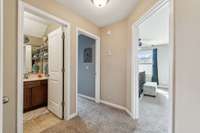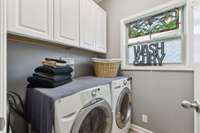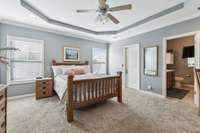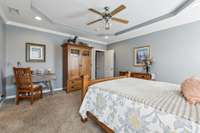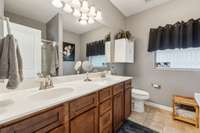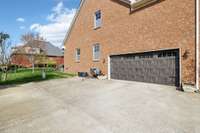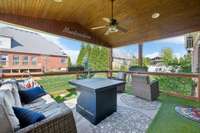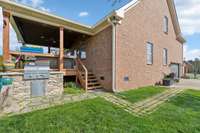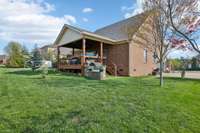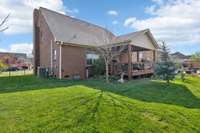$484,500 5017 Republic Ave - Murfreesboro, TN 37129
Welcome to 5017 Republic Ave – where modern comfort meets community charm! This lovingly maintained 3 bedroom, 2. 5- bath home ( with a huge bonus room) offers 2, 235 sq ft of thoughtfully designed space in the heart of Murfreesboro’s desirable Liberty Valley subdivision. Nestled on a quiet, wide street, step through the front door to find oversized rooms flooded with natural light. An inviting living area features a cozy electric fireplace insert, creating the perfect ambiance for family gatherings. The open- concept layout flows into a gourmet kitchen boasting granite countertops, ample cabinetry, and stainless appliances. The primary suite is conveniently located on the main floor, offering a tranquil retreat with a spa- like ensuite bath and a roomy walk- in closet. Upstairs, discover two more generously sized bedrooms each with their own walk- in closets, plus a spacious bonus room that adapts to your needs. You’ll adore the covered back porch – an outdoor oasis complete with a built- in grill and ceiling fan. Landscaping ( including flowering trees) adorns the property, creating a serene setting. The roof was replaced in 2024, and the HVAC system and water heater are new. An insulated garage door ( with keypad) and an epoxy- coated garage floor make the garage clean, bright, and functional. From modern dual- flush toilets to added kitchen cabinetry and smart thermostats, the owners have invested in all the right improvements. The HOA is only $ 35/ month, granting you access to a refreshing neighborhood pool, wide streets and sidewalk areas for evening strolls, and fun community events for all ages. Minutes from shopping, dining, parks, and I- 24 access, 5017 Republic Ave stands out as a perfect blend of modern updates, spacious comfort, and community- oriented living. BUYER AND/ OR BUYERS AGENT TO VERIFY ALL INFO - INFO NOT VERIFIED BY LISTING AGENT. LIMITED SERVICE LISTING - CONTACT SELLER DIRECTLY FOR ALL SHOWINGS/ INQUIRIES. SELLER TO BE MAIN POINT OF CONTACT.
Directions:I24 78 B Left Thompson Lane Left Memorial Blvd. Left Central Valley into Liberty Left on Reagan and Right on Republic
Details
- MLS#: 2811531
- County: Rutherford County, TN
- Subd: Liberty Valley Sec 2
- Style: Traditional
- Stories: 2.00
- Full Baths: 2
- Half Baths: 1
- Bedrooms: 3
- Built: 2012 / EXIST
- Lot Size: 0.230 ac
Utilities
- Water: Public
- Sewer: Public Sewer
- Cooling: Central Air
- Heating: Central
Public Schools
- Elementary: Erma Siegel Elementary
- Middle/Junior: Siegel Middle School
- High: Siegel High School
Property Information
- Constr: Brick
- Roof: Asphalt
- Floors: Carpet, Wood
- Garage: 2 spaces / attached
- Parking Total: 2
- Basement: Crawl Space
- Waterfront: No
- Living: 18x17
- Dining: 7x11
- Kitchen: 11x15 / Pantry
- Bed 1: 15x16 / Full Bath
- Bed 2: 15x13 / Extra Large Closet
- Bed 3: 14x12 / Walk- In Closet( s)
- Patio: Deck, Covered
- Taxes: $2,706
- Amenities: Pool, Sidewalks, Underground Utilities
- Features: Gas Grill
Appliances/Misc.
- Fireplaces: No
- Drapes: Remain
Features
- Electric Oven
- Cooktop
- Electric Range
- Dishwasher
- Disposal
- Refrigerator
- Walk-In Closet(s)
- Primary Bedroom Main Floor
- Dual Flush Toilets
- Fireplace Insert
- Doors
- Smoke Detector(s)
Listing Agency
- Office: Community Realty Services, Inc.
- Agent: John C. Rochford
Information is Believed To Be Accurate But Not Guaranteed
Copyright 2025 RealTracs Solutions. All rights reserved.
