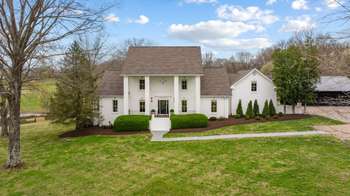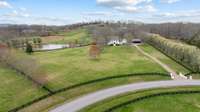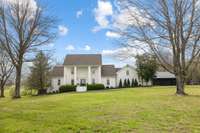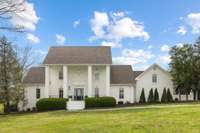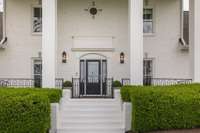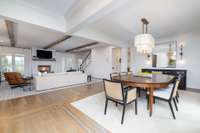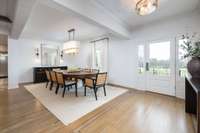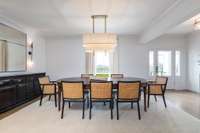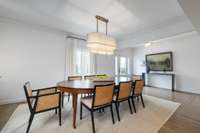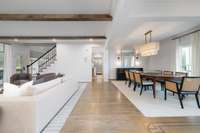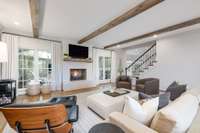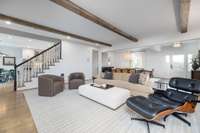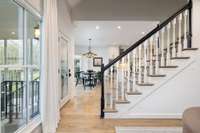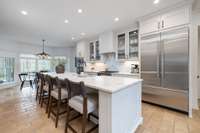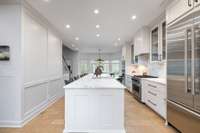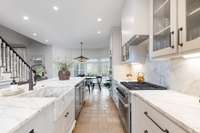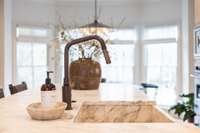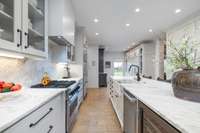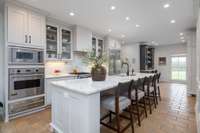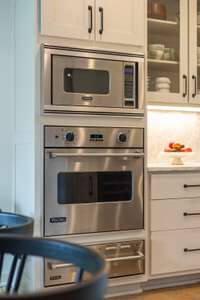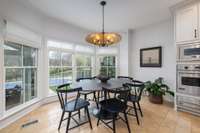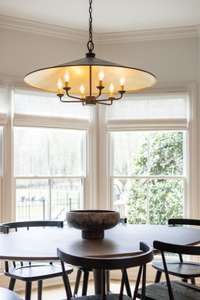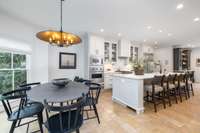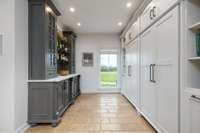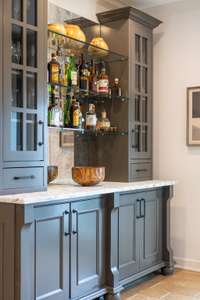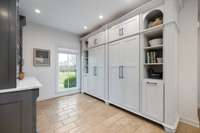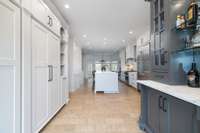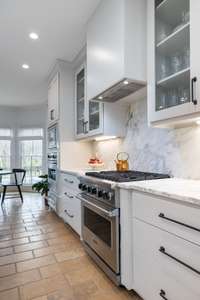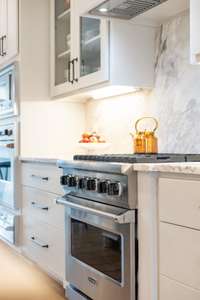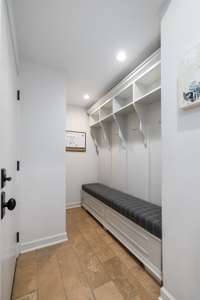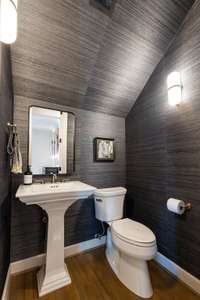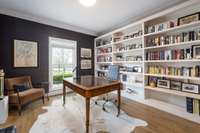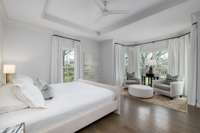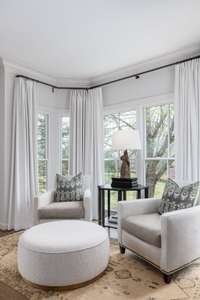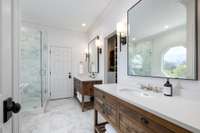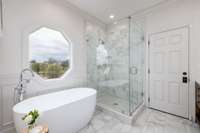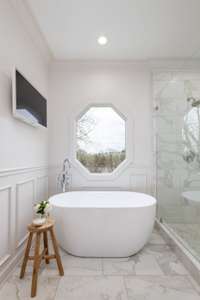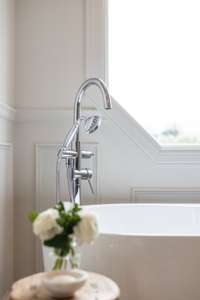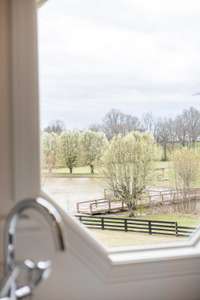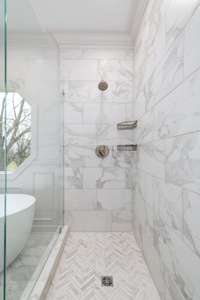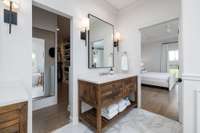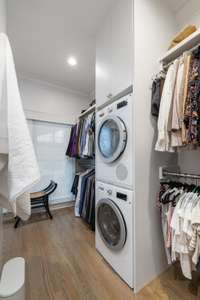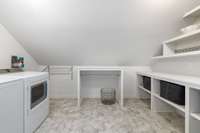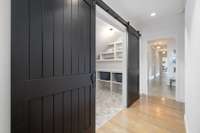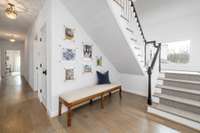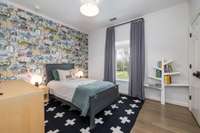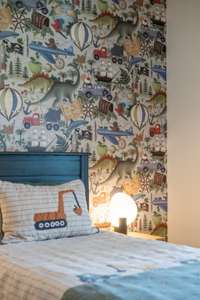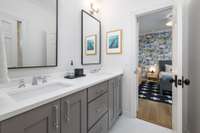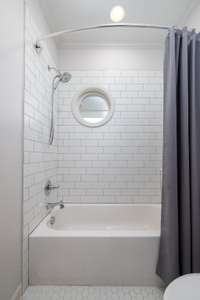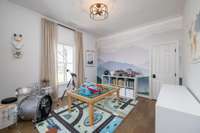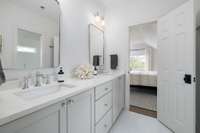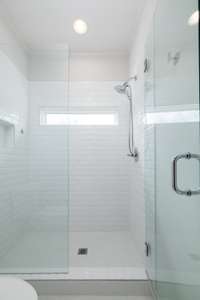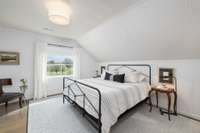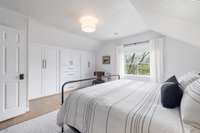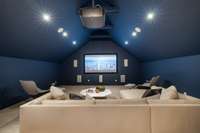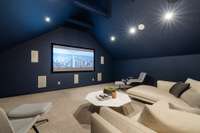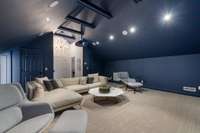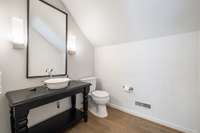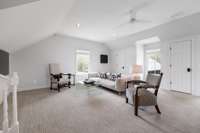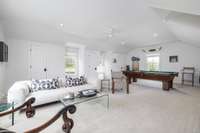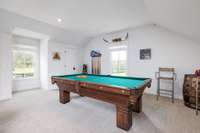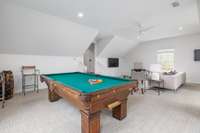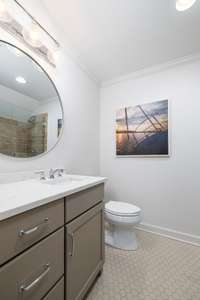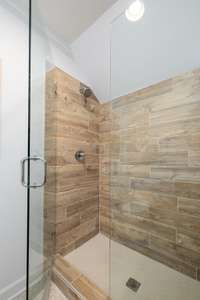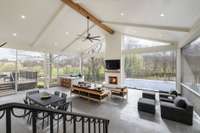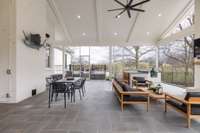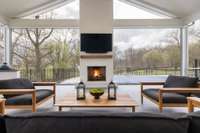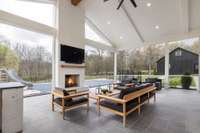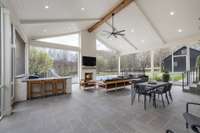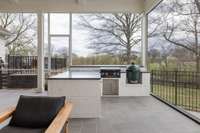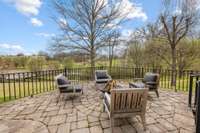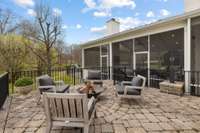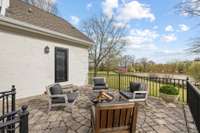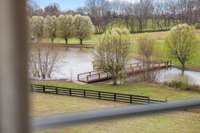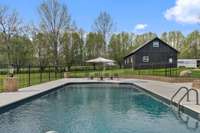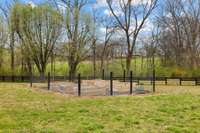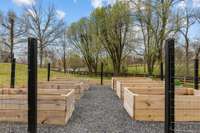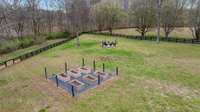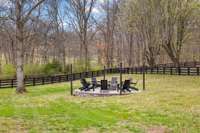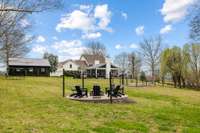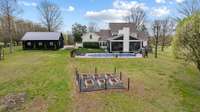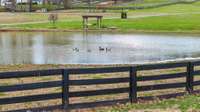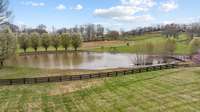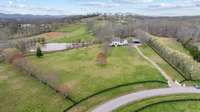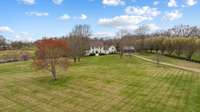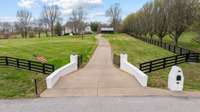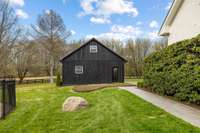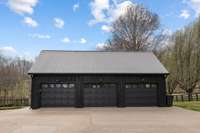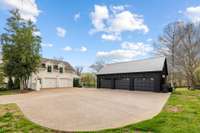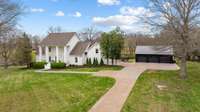$3,850,000 4007 Laurawood Ln - Franklin, TN 37067
Welcome to an exceptional estate in the highly sought- after Nestledown Farms of East Franklin! Situated on 5. 15 breathtaking acres, this fully fenced and gated property offers privacy, elegance, and unparalleled outdoor living. A dramatic driveway leads to a completely remodeled custom home, blending modern luxury with timeless charm. The sprawling backyard oasis features a saltwater pool with a custom sun ledge, kool deck pool surround, a covered patio with a built- in gas grill, and an outdoor fire pit—perfect for entertaining. Garden boxes and lush landscaping complete the serene setting. Inside, the primary suite on the main level boasts a custom closet, sitting area, and stunning views of the pond. The chef’s kitchen is equipped with a Viking range and stove and a Rinnai tankless water heater for efficiency. The open- concept living space includes custom built- ins and high- end finishes throughout. Upstairs, you' ll find three full bathrooms, and a bonus room over the garage. This home offers four permitted bedrooms, plus a spacious flex room that could serve as an office, guest space, or additional living area. The third floor features a private theater room with a half bath, offering the ultimate movie- night experience. Car enthusiasts will appreciate the three- car detached garage and an additional two- car attached garage. Zoned for award- winning schools and offering convenient access to I- 65, this one- of- a- kind property delivers luxury, space, and privacy—all within minutes of Franklin’s best shopping and dining. Don’t miss this rare opportunity to own a slice of paradise in Nestledown Farms! Schedule your private showing today.
Directions:From Nashville, head S on I-65. Take exit 65 and turn left onto Murfreesboro Pike. Turn right onto Nestledown Dr. Turn right onto Laurawood Ln. The home is on the left.
Details
- MLS#: 2811516
- County: Williamson County, TN
- Subd: Nestledown Farms
- Stories: 3.00
- Full Baths: 4
- Half Baths: 2
- Bedrooms: 4
- Built: 1988 / RENOV
- Lot Size: 5.150 ac
Utilities
- Water: Private
- Sewer: Septic Tank
- Cooling: Central Air
- Heating: Central
Public Schools
- Elementary: Trinity Elementary
- Middle/Junior: Fred J Page Middle School
- High: Fred J Page High School
Property Information
- Constr: Brick
- Floors: Carpet, Wood, Tile
- Garage: 5 spaces / detached
- Parking Total: 5
- Basement: Crawl Space
- Fence: Full
- Waterfront: No
- View: Water
- Living: 21x21 / Combination
- Dining: 16x12 / Combination
- Kitchen: 38x13 / Eat- in Kitchen
- Bed 1: 17x14 / Suite
- Bed 2: 13x12 / Bath
- Bed 3: 15x14 / Bath
- Bed 4: 12x11 / Bath
- Bonus: 27x21 / Second Floor
- Patio: Porch, Covered, Patio, Screened
- Taxes: $5,660
- Features: Dock, Gas Grill
Appliances/Misc.
- Fireplaces: 2
- Drapes: Remain
- Pool: In Ground
Features
- Double Oven
- Dishwasher
- Disposal
- Microwave
- Refrigerator
- Stainless Steel Appliance(s)
- Bookcases
- Built-in Features
- Extra Closets
- Storage
- Walk-In Closet(s)
- Primary Bedroom Main Floor
- High Speed Internet
- Water Heater
- Fire Alarm
- Security System
- Smoke Detector(s)
Listing Agency
- Office: Onward Real Estate
- Agent: Marabeth Poole
Information is Believed To Be Accurate But Not Guaranteed
Copyright 2025 RealTracs Solutions. All rights reserved.
