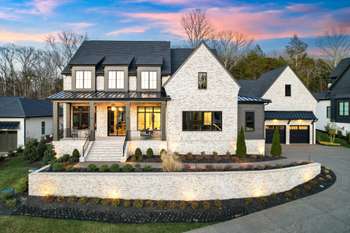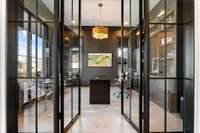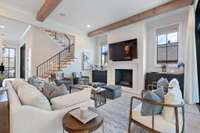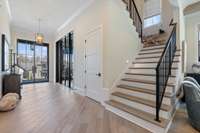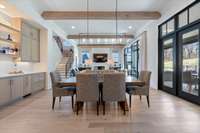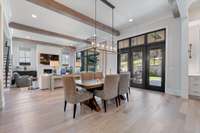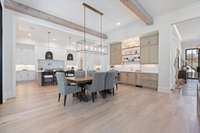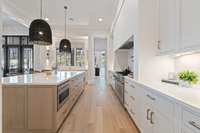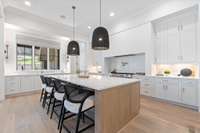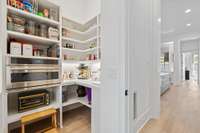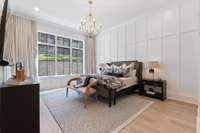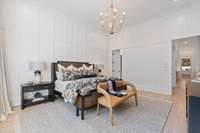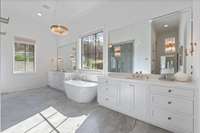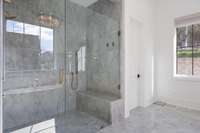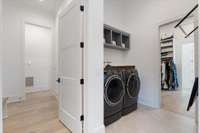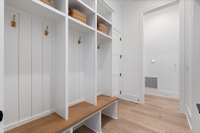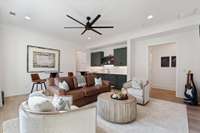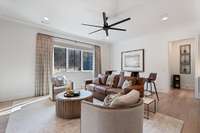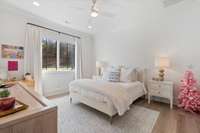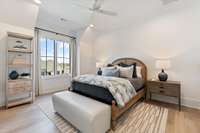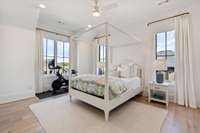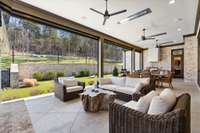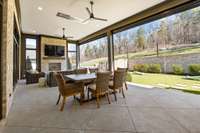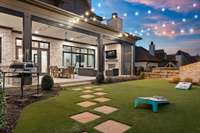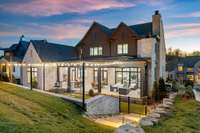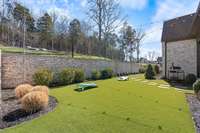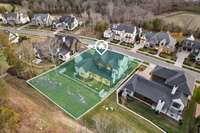$2,999,995 8135 Heirloom Blvd - College Grove, TN 37046
Private lot backing up to over 8 acres of forest. This home was completed by Legend Homes in Feb 2023. Welcoming you to the home is a large covered front porch with 10' steel and glass front doors. The home has soaring 12' ceilings on the main level with 6" European oak floors throughout. Upon entering the home you will have a second set of 10' steel doors leading to your private study equipped with built- ins, along with your first guest suite with attached private bath. The great room has a 12' custom Arcusstone fireplace and sliding glass doors that lead you to the porch that features retractable screens, ceiling heaters, fireplace and an outdoor kitchen. Back inside the dining has a built- in wet bar with a wine refrigerator and ice maker. The kitchen has an Arcusstone hood, beautiful quartz countertops, a white oak island, and is equipped with a Thermador range and refrigerator along with a walk- in pantry. Entering into the primary suite you will find a spa- like bathroom and dual walk- in closets that connect you to the laundry. The second level of the home you will have 3 additional guest suites all with their own bathroom and walk- in closets and an oversized bonus room that has a half bath and wet bar with beverage fridge.
Directions:From Nashville: I-65 South to East on 840; exit Right onto Arno Rd; Left into The Grove; Right on Wildings; Right onto Heirloom and proceed to 8135.
Details
- MLS#: 2811453
- County: Williamson County, TN
- Subd: The Grove Sec11
- Stories: 2.00
- Full Baths: 5
- Half Baths: 2
- Bedrooms: 5
- Built: 2022 / EXIST
- Lot Size: 0.550 ac
Utilities
- Water: Private
- Sewer: STEP System
- Cooling: Central Air
- Heating: Central
Public Schools
- Elementary: College Grove Elementary
- Middle/Junior: Fred J Page Middle School
- High: Fred J Page High School
Property Information
- Constr: Brick
- Roof: Shingle
- Floors: Wood, Tile
- Garage: 4 spaces / attached
- Parking Total: 4
- Basement: Crawl Space
- Fence: Back Yard
- Waterfront: No
- Patio: Porch, Covered, Deck, Screened
- Taxes: $7,802
- Amenities: Dog Park, Fitness Center, Gated, Golf Course, Park, Pool, Sidewalks, Tennis Court(s), Trail(s)
- Features: Gas Grill, Smart Camera(s)/Recording
Appliances/Misc.
- Fireplaces: 2
- Drapes: Remain
Features
- Double Oven
- Built-In Gas Range
- Dishwasher
- Disposal
- Ice Maker
- Microwave
- High Speed Internet
- Fire Alarm
- Security System
- Smoke Detector(s)
Listing Agency
- Office: Parks Compass
- Agent: Heather Hamel
Information is Believed To Be Accurate But Not Guaranteed
Copyright 2025 RealTracs Solutions. All rights reserved.
