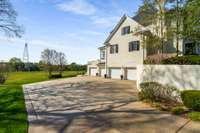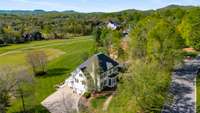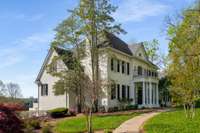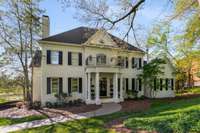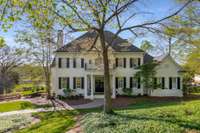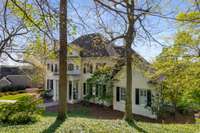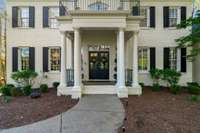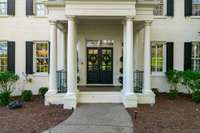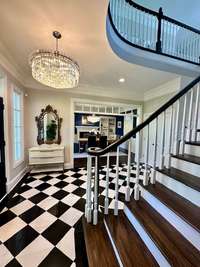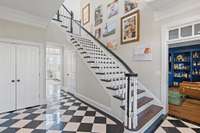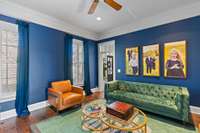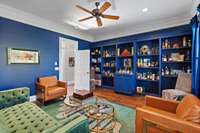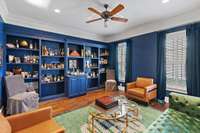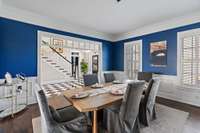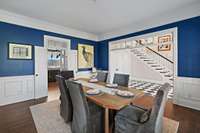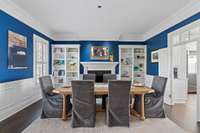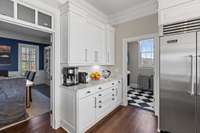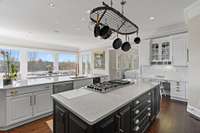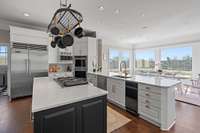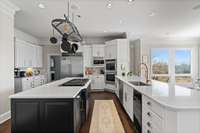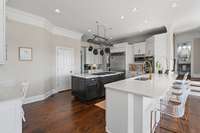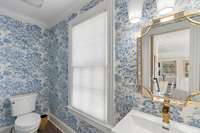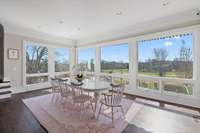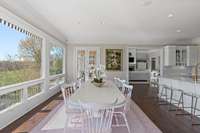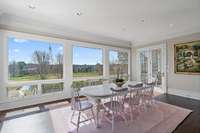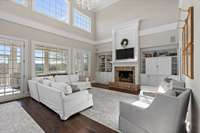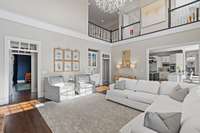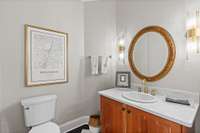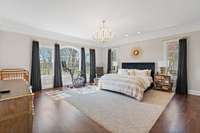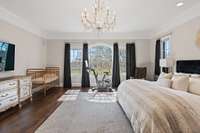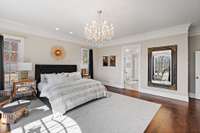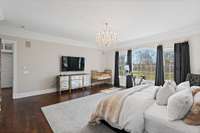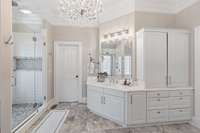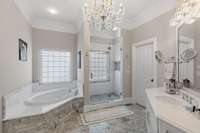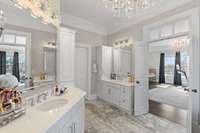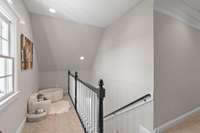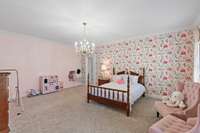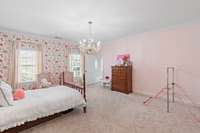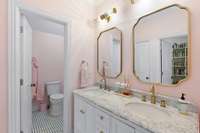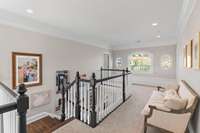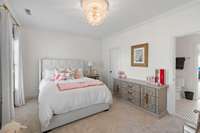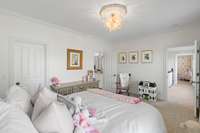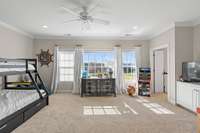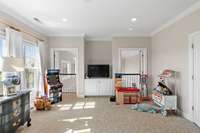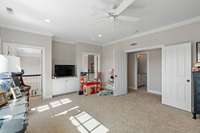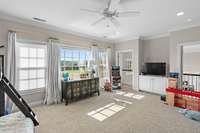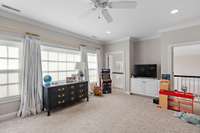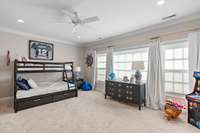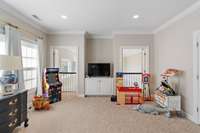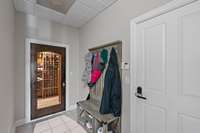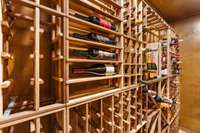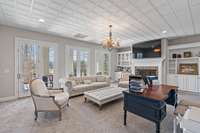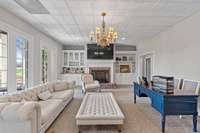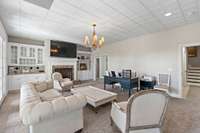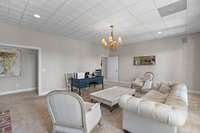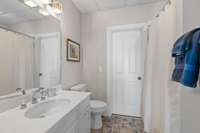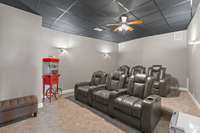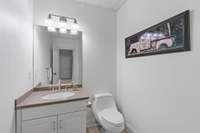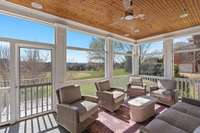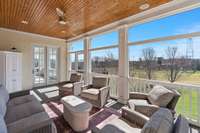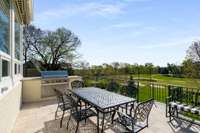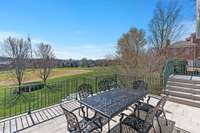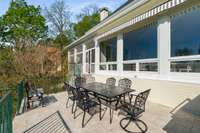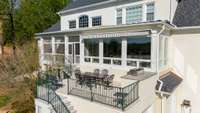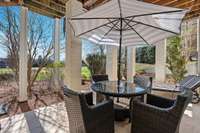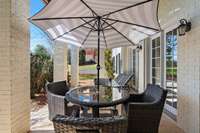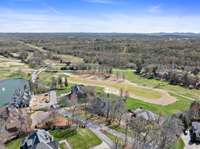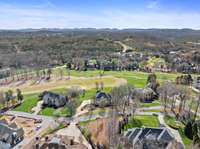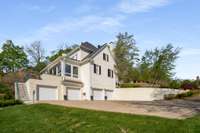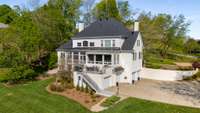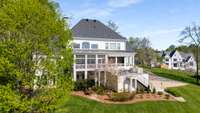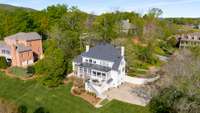$2,750,000 4 Colonel Winstead Dr - Brentwood, TN 37027
Huge yard on almost 1 acre! Experience your new lifestyle in Brentwood' s most prestigious neighborhood. Just a short drive from downtown Nashville, the Governors Club features gated entries with active security for your peace of mind. This timeless, renovated home showcases exquisite custom trim work, Vermont cherry hardwood floors, three fireplaces, and numerous built- ins. On the main floor, you' ll discover a spacious luxury chef' s kitchen equipped with top- of- the- line appliances. The two- story living room includes a convenient wet bar, while the master suite is also located on the main level. Upstairs, there are two bedrooms with en- suites and a generous bonus room. The lower level boasts a complete in- law suite, along with a wet bar, a climate- controlled wine cellar, and a movie theater. Car enthusiasts will appreciate the four- car garage, which offers ample storage and room for an elevator. The outdoor entertaining area features both a screened- in porch and an open- air porch and patio, with many rooms offering breathtaking views of the eighth hole of the golf course. The Governors Club community provides a wealth of amenities, including golf, a pool, tennis courts, a children' s playground, a clubhouse, and much more!
Directions:From I65 take Exit 71 Concord RD. Follow Concord Rd East about 4 miles until you get to Sunset RD and make a right. Follow for 1/10 mile and turn right into the governors club entrance (Colonel Winstead) and house will be on the left.
Details
- MLS#: 2811439
- County: Williamson County, TN
- Subd: Governors Club The Ph 2
- Style: Colonial
- Stories: 3.00
- Full Baths: 4
- Half Baths: 3
- Bedrooms: 5
- Built: 2000 / EXIST
- Lot Size: 0.800 ac
Utilities
- Water: Public
- Sewer: Public Sewer
- Cooling: Central Air
- Heating: Dual
Public Schools
- Elementary: Crockett Elementary
- Middle/Junior: Woodland Middle School
- High: Ravenwood High School
Property Information
- Constr: Brick
- Roof: Shingle
- Floors: Carpet, Wood, Tile
- Garage: 4 spaces / detached
- Parking Total: 4
- Basement: Finished
- Waterfront: No
- Living: 22x18
- Dining: 16x15 / Formal
- Kitchen: 21x17 / Eat- in Kitchen
- Bed 1: 20x20 / Suite
- Bed 2: 10x6 / Bath
- Bed 3: 11x7 / Bath
- Bed 4: 6x9 / Bath
- Den: 22x18
- Bonus: 19x15 / Basement Level
- Patio: Patio, Screened
- Taxes: $7,161
- Amenities: Clubhouse, Fitness Center, Gated, Golf Course, Park, Playground, Pool, Tennis Court(s)
Appliances/Misc.
- Fireplaces: 2
- Drapes: Remain
Features
- Double Oven
- Built-In Gas Range
- Stainless Steel Appliance(s)
- Built-in Features
- Walk-In Closet(s)
Listing Agency
- Office: Compass RE
- Agent: Stephen Brush
Information is Believed To Be Accurate But Not Guaranteed
Copyright 2025 RealTracs Solutions. All rights reserved.


