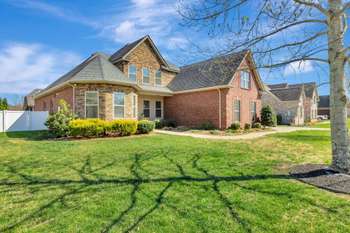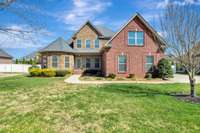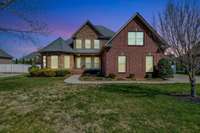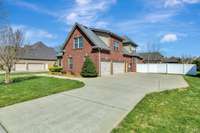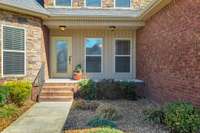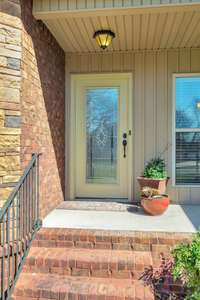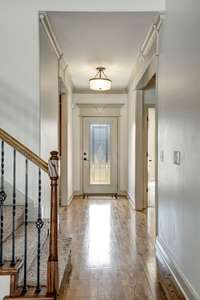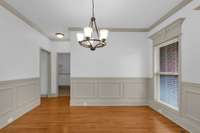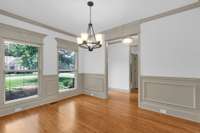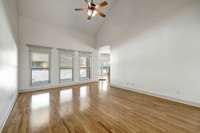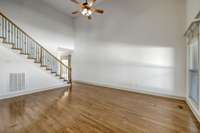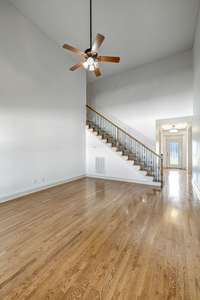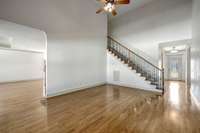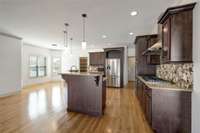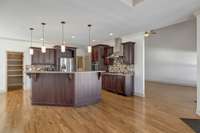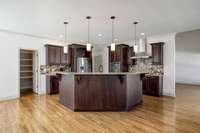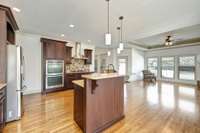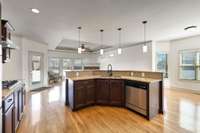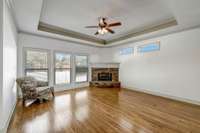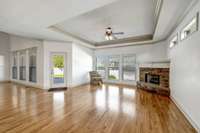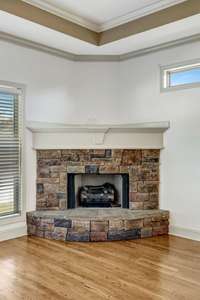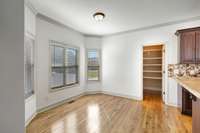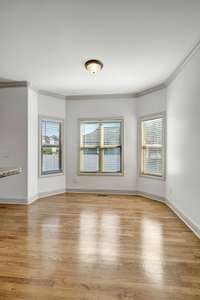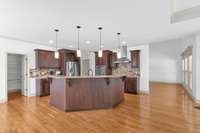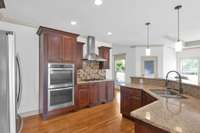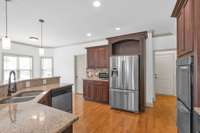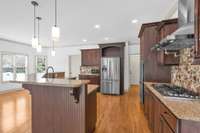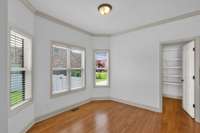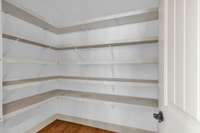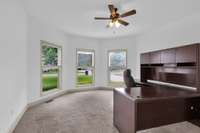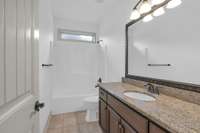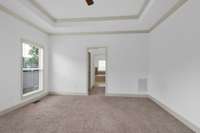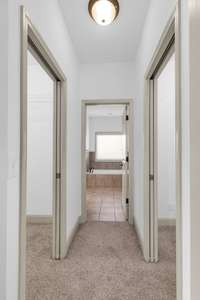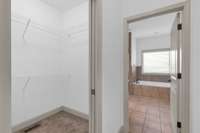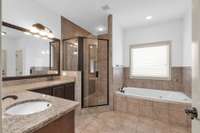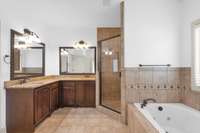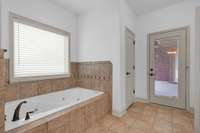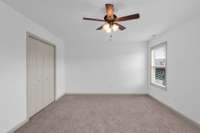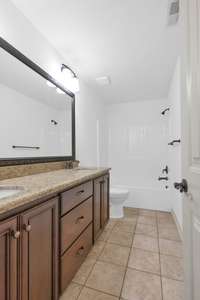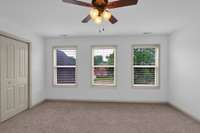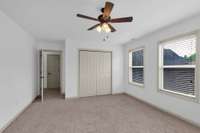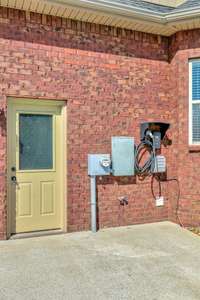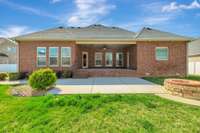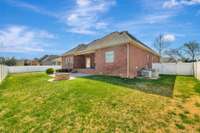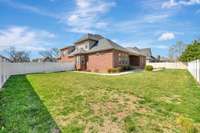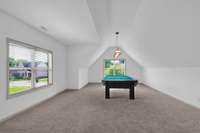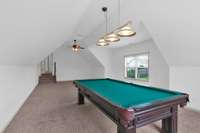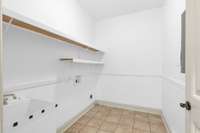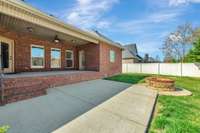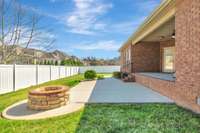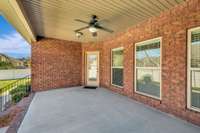$735,000 2726 Wynthrope Hall Dr - Murfreesboro, TN 37129
Luxury Living in Wynthrope Hall! This gorgeous four- sided brick home is packed with high- end features and everyday comfort. Inside, you’ll find beautiful hardwoods, a chef’s kitchen with granite, gas cooktop, double ovens, pot filler, and stainless appliances, plus a cozy hearth room with a stacked stone fireplace. The main- level primary suite is a retreat with a spa- like bath, and upstairs includes a huge bonus room ( pool table stays! ) and walk- in attic storage. Outside, enjoy the covered patio with fire pit, fenced yard with brand- new vinyl privacy fence, and 3- car garage with EV charging. Extras include a gas tankless water heater, full irrigation, and a fantastic location close to top schools, Downtown Nashville, and BNA. Don’t miss this one—schedule your showing today!
Directions:FROM NASHVILLE- EXIT MEDICAL CTR PKWY - TURN LEFT - THEN TURN LEFT AT THOMPSON LANE INTERSECTION - GO APPROXIMATELY 3 MILES & TURN RIGHT ONTO SULPHUR SPRINGS RD - WYNTHROPE HALL SUBDIVISION WILL BE ON RIGHT -
Details
- MLS#: 2811348
- County: Rutherford County, TN
- Subd: Wynthrope Hall
- Style: Traditional
- Stories: 2.00
- Full Baths: 3
- Bedrooms: 4
- Built: 2011 / EXIST
- Lot Size: 0.350 ac
Utilities
- Water: Public
- Sewer: Public Sewer
- Cooling: Central Air, Electric
- Heating: Central, Electric
Public Schools
- Elementary: Mitchell- Neilson Elementary
- Middle/Junior: Siegel Middle School
- High: Siegel High School
Property Information
- Constr: Brick, Vinyl Siding
- Roof: Shingle
- Floors: Carpet, Wood, Tile
- Garage: 3 spaces / detached
- Parking Total: 3
- Basement: Crawl Space
- Waterfront: No
- Living: 15x20
- Dining: 11x14
- Kitchen: 12x14
- Bed 1: 15x20
- Bed 2: 14x16
- Bed 3: 14x18
- Bed 4: 12x16
- Den: 12x20
- Bonus: 15x34 / Second Floor
- Patio: Patio, Covered, Porch
- Taxes: $3,943
Appliances/Misc.
- Fireplaces: 1
- Drapes: Remain
Features
- Built-In Electric Oven
- Cooktop
- Dishwasher
- Disposal
- Microwave
- Ceiling Fan(s)
- Extra Closets
- High Ceilings
- Open Floorplan
- Pantry
- Storage
- Walk-In Closet(s)
- Primary Bedroom Main Floor
Listing Agency
- Office: Parks Compass
- Agent: Jason Cox
Information is Believed To Be Accurate But Not Guaranteed
Copyright 2025 RealTracs Solutions. All rights reserved.
