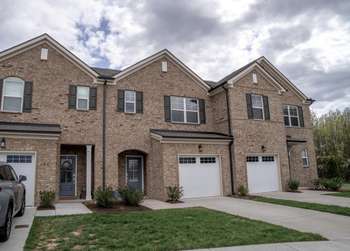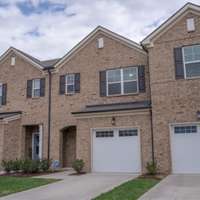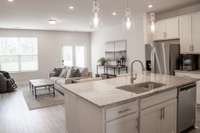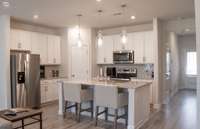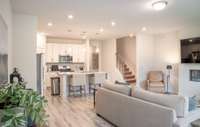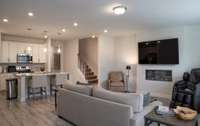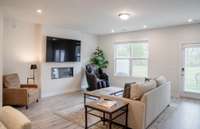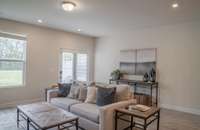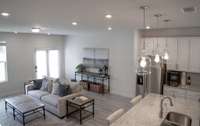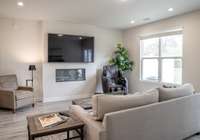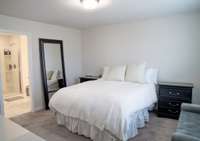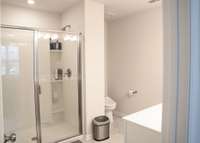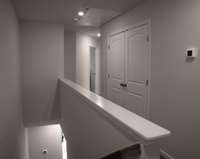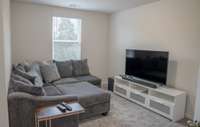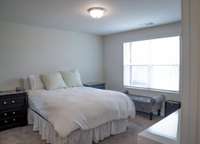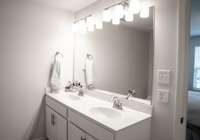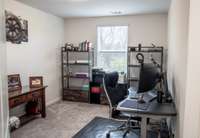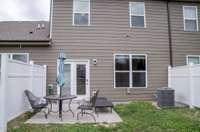$349,900 177 Fister Dr - Lebanon, TN 37090
This delightful townhome is located in the desirable River Oaks community. Impeccably maintained, it combines both elegance and practicality. Enjoy the peace of mind that comes with your own private garage, offering plenty of storage for your vehicle and personal items. Lovingly cared for by its original owner, this home is in pristine condition and ready for its new residents. The kitchen is fully equipped with stainless steel appliances, and the sale includes the refrigerator, washer, and dryer, making your move- in process a breeze. The spacious kitchen island features beautiful quartz countertops, perfect for both cooking and entertaining. Unwind in the generous master suite on the second level, complete with double vanities in the en- suite bathroom for added convenience and luxury. The upstairs loft is an ideal space for an office or entertainment area. Situated in a vibrant community with easy access to major highways, the airport, and shopping, this home is a must- see!
Directions:From Nashville: Get on I-40 E/I-65 S, Follow I-40 E, Take exit 232 B for State Route 109 N/TN-109 N, Continue on State Route 109 N/TN-109 N and US-70 E/Lebanon Rd, Turn onto Fister Dr – 177 Fister drive will be on your left.
Details
- MLS#: 2811325
- County: Wilson County, TN
- Subd: Townhomes At River Oaks
- Stories: 2.00
- Full Baths: 2
- Half Baths: 1
- Bedrooms: 3
- Built: 2022 / EXIST
Utilities
- Water: Public
- Sewer: Public Sewer
- Cooling: Central Air
- Heating: Central
Public Schools
- Elementary: Castle Heights Elementary
- Middle/Junior: Winfree Bryant Middle School
- High: Lebanon High School
Property Information
- Constr: Masonite, Brick
- Floors: Carpet, Laminate, Tile
- Garage: 1 space / attached
- Parking Total: 1
- Basement: Slab
- Waterfront: No
- Living: 13x13 / Combination
- Kitchen: 13x13 / Pantry
- Bed 1: 13x13 / Extra Large Closet
- Bed 2: 13x10 / Walk- In Closet( s)
- Bed 3: 13x10 / Walk- In Closet( s)
- Taxes: $1,832
Appliances/Misc.
- Fireplaces: 1
- Drapes: Remain
Features
- Electric Oven
- Electric Range
- High Speed Internet
- Smoke Detector(s)
Listing Agency
- Office: RE/ MAX West Main Realty
- Agent: Abigail Puckett/ 615- 440- 7094
Information is Believed To Be Accurate But Not Guaranteed
Copyright 2025 RealTracs Solutions. All rights reserved.
