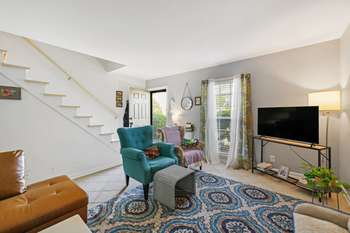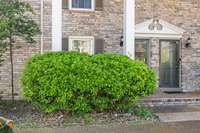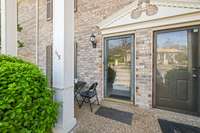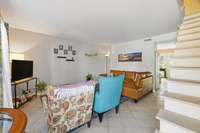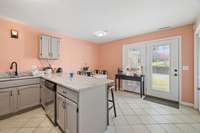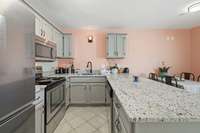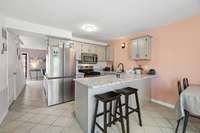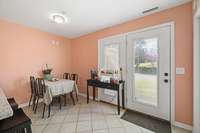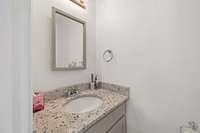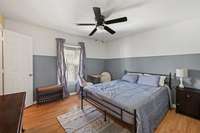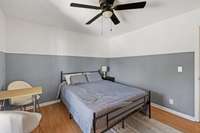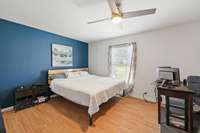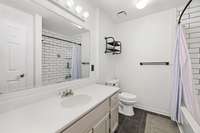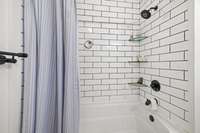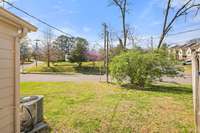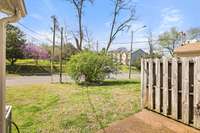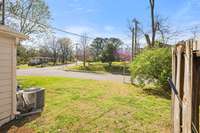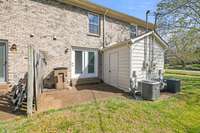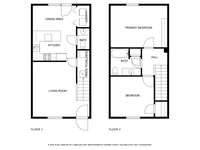$259,000 115 Northcrest Ct - Nashville, TN 37211
Welcome to this beautifully updated 2 bedroom, 1/ 1 bathroom home located at 115 Northcrest Ct in the desirable Northcrest neighborhood. This inviting residence boasts a spacious layout with a bright and airy living room, a fully equipped kitchen with updated appliances, and generous- sized bedrooms perfect for relaxation. The backyard offers a peaceful retreat, ideal for outdoor entertaining. Conveniently situated near shopping, dining, and BNA, this home offers both comfort and convenience. Don’t miss out on the opportunity to make this your new home ! Up to 1% lender credit on the loan amount if the buyer uses the Seller' s Preferred Lender.
Directions:S. on Nolensville Road, R onto Northcrest Drive, followed by another right into Northcrest Court.If coming from I-24, take exit at Haywood Lane, turn left onto Nolensville Road, and then make a right on Northcrest Ct.
Details
- MLS#: 2811247
- County: Davidson County, TN
- Subd: Northcrest East
- Style: Traditional
- Stories: 2.00
- Full Baths: 1
- Half Baths: 1
- Bedrooms: 2
- Built: 1985 / EXIST
- Lot Size: 0.030 ac
Utilities
- Water: Public
- Sewer: Public Sewer
- Cooling: Central Air, Electric
- Heating: Central
Public Schools
- Elementary: Crieve Hall Elementary
- Middle/Junior: Croft Design Center
- High: John Overton Comp High School
Property Information
- Constr: Brick
- Roof: Asphalt
- Floors: Laminate, Tile
- Garage: No
- Parking Total: 2
- Basement: Slab
- Fence: Privacy
- Waterfront: No
- Living: 15x12
- Dining: 12x8
- Kitchen: 12x6 / Eat- in Kitchen
- Bed 1: 13x12
- Bed 2: 12x11
- Patio: Patio
- Taxes: $1,338
Appliances/Misc.
- Fireplaces: No
- Drapes: Remain
Features
- Electric Oven
- Electric Range
- Dishwasher
- Microwave
- Refrigerator
- Stainless Steel Appliance(s)
- Ceiling Fan(s)
- Fire Alarm
- Smoke Detector(s)
Listing Agency
- Office: The Ashton Real Estate Group of RE/ MAX Advantage
- Agent: Gary Ashton
- CoListing Office: The Ashton Real Estate Group of RE/ MAX Advantage
- CoListing Agent: Spencer Gooden
Information is Believed To Be Accurate But Not Guaranteed
Copyright 2025 RealTracs Solutions. All rights reserved.
