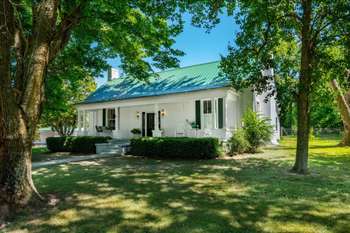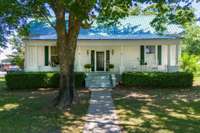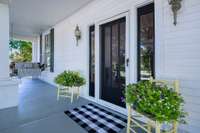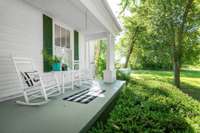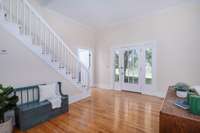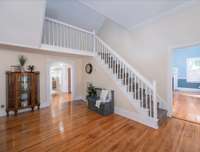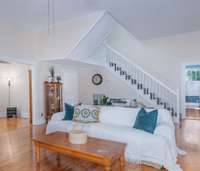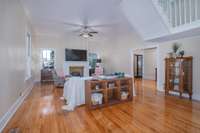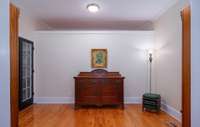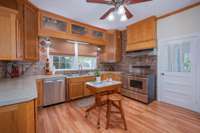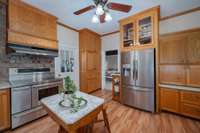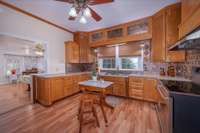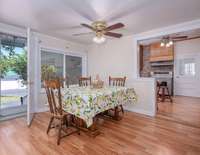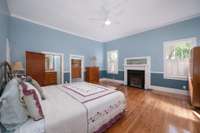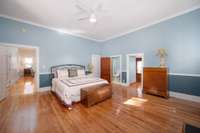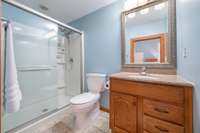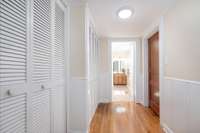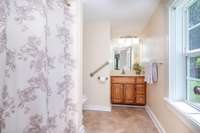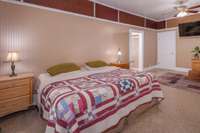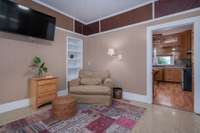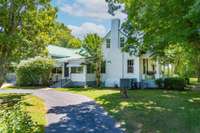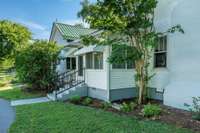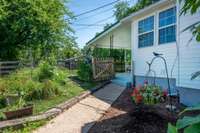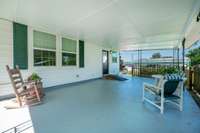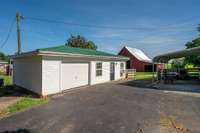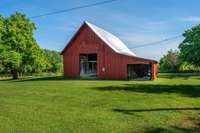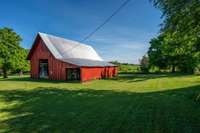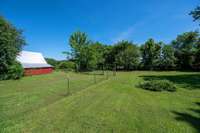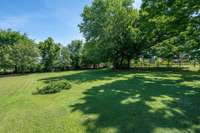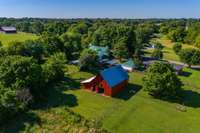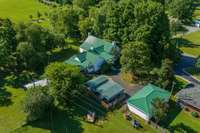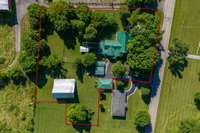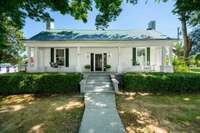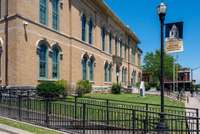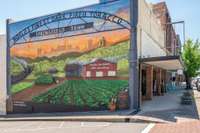$450,000 4432 Barren Plains Rd - Springfield, TN 37172
FREE 1% Rate Reduction w/ our preferred lender! USDA loan eligible! Idyllic country living w/ modern conveniences only 10 min from town! 1. 5 acre gentleman' s farm featuring a classic white farmhouse w/ metal roof, iconic red barn with stalls, and a detached garage with workshop! Interior features stunning great room with tall ceilings, gorgeous staircase and windows, 2 decorative fireplaces, newly refinished original hardwood floors & fresh paint inside and out! Spacious renovated kitchen w/ custom cabinetry! Enjoy farmhouse must- haves like extra large front and back porches- ideal for morning coffee & afternoon sweet tea! Two oversized main floor bedrooms, each with their own full bathroom- one for you and one for guests or perfect for an in- law suite! Finished attic offers 2 small bedrooms that will accommodate twin bed or crib in each or use for office, playroom, or walk- in, conditioned storage! Backs to 100- acre farm! Serene views, mature trees/ flowers/ garden, cross- fencing and a perfect fenced area for pool addition! Carports convey and offer extra coverage for vehicles, farm equipment, and toys. Love historic homes, nature, and animals? This property is for you! Just 10 min north of charming downtown Springfield or a 2- min walk to El Paso for Taco Tuesday!
Directions:Head north on US-41 N/US-431 N toward N Main St. Turn left onto TN-161 N/Hwy 161. Sharp right onto TN-25 E. Property is on the left.
Details
- MLS#: 2811220
- County: Robertson County, TN
- Style: Traditional
- Stories: 2.00
- Full Baths: 3
- Bedrooms: 4
- Built: 1850 / EXIST
- Lot Size: 1.480 ac
Utilities
- Water: Public
- Sewer: Septic Tank
- Cooling: Central Air, Electric
- Heating: Central, Propane
Public Schools
- Elementary: Krisle Elementary
- Middle/Junior: Springfield Middle
- High: Springfield High School
Property Information
- Constr: Vinyl Siding
- Roof: Metal
- Floors: Carpet, Wood, Vinyl
- Garage: 1 space / detached
- Parking Total: 4
- Basement: Crawl Space
- Fence: Full
- Waterfront: No
- Living: 17x21
- Dining: 13x13
- Kitchen: 14x15 / Pantry
- Bed 1: 13x20 / Full Bath
- Bed 2: 17x17 / Bath
- Bed 3: 10x19
- Bed 4: 10x19
- Patio: Patio, Covered, Porch
- Taxes: $1,418
Appliances/Misc.
- Fireplaces: 1
- Drapes: Remain
Features
- Dishwasher
- Electric Oven
- Electric Range
- Ceiling Fan(s)
- Primary Bedroom Main Floor
Listing Agency
- Office: The Huffaker Group, LLC
- Agent: David Huffaker
- CoListing Office: The Huffaker Group, LLC
- CoListing Agent: Charity Van De Griek
Information is Believed To Be Accurate But Not Guaranteed
Copyright 2025 RealTracs Solutions. All rights reserved.
