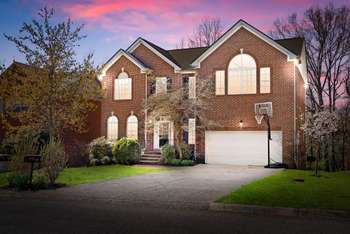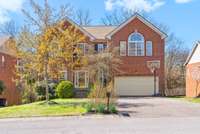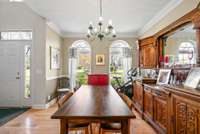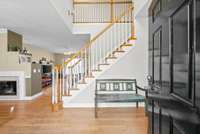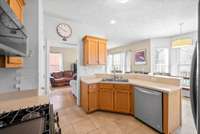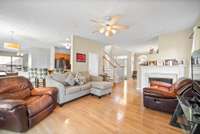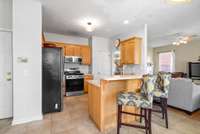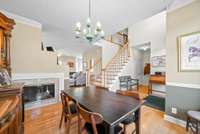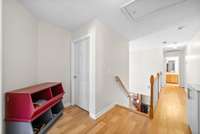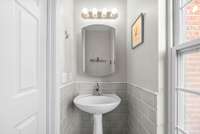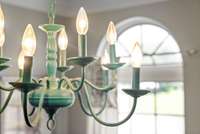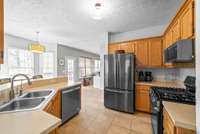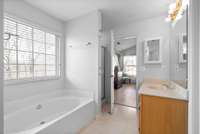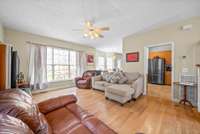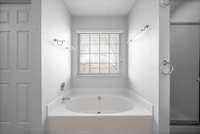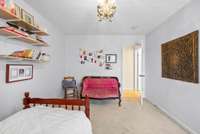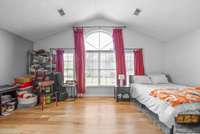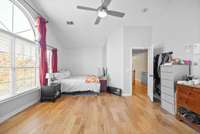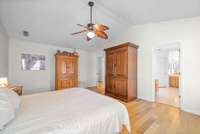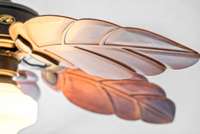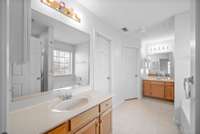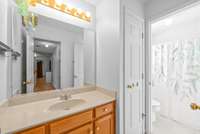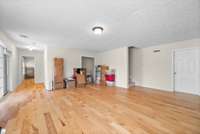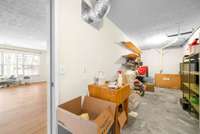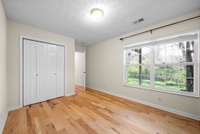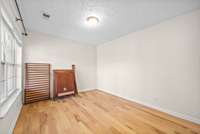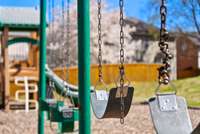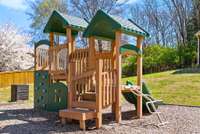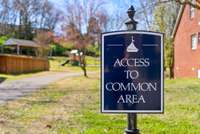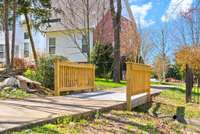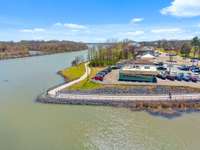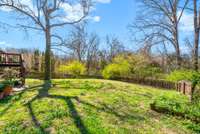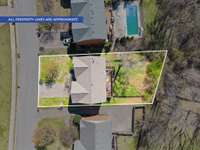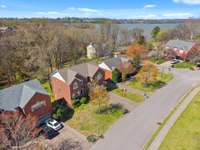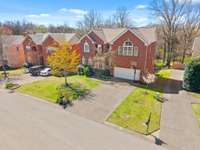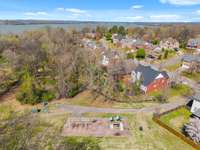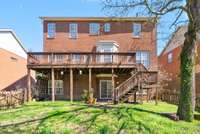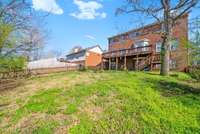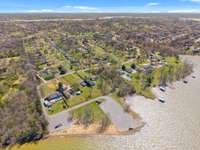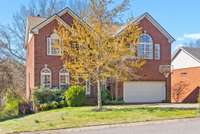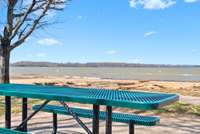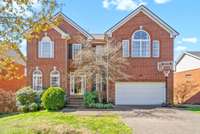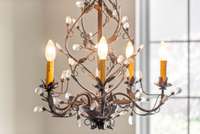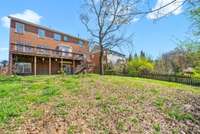$524,900 130 Coarsey Blvd - Hendersonville, TN 37075
PRICE IMPROVEMENT! Welcome to 130 Coarsey Blvd in Chesapeake Harbor located in Hendersonville, TN. This all brick home is one of the few in the neighborhood featuring a fully remodeled basement. This home presents an opportunity to update and customize to your liking. Off the main floor, you will find plenty of dining and living space to suit your needs. If entertaining guests or laid back dinners are are more your vibe, you have multiple spaces for either. Whether relaxing or entertaining, enjoy it all around the kitchen that sits centered on the main floor. Find relaxation and rest among the generous sized bedrooms on the 2nd floor. Enjoy your ens- suite bathroom within the primary suite. This home sits steps away from a cul- de- sac and the neighborhood pool. During the fall, you are within view of Old Hickory Lake. Nearby features nature paths and the beach of Lock 3. Chesapeake Harbor has sidewalks that connect throughout the neighborhood and lead all the way up to the local elementary school if desired. This home has plenty of space and opportunity to make your home custom to your liking. Did I mention all of this and less than 30 minutes from Nashville? Yes, please. Schedule a showing today and find out about Peninsula living in the City by the Lake.
Directions:Gallatin Road North, Right on Walton Ferry, Right into Chesapeake Harbor, Right on Coarsey Blvd., 130 on Left
Details
- MLS#: 2810804
- County: Sumner County, TN
- Subd: Chesapeake Harbor Se
- Style: Colonial
- Stories: 3.00
- Full Baths: 3
- Half Baths: 1
- Bedrooms: 4
- Built: 2000 / EXIST
- Lot Size: 0.220 ac
Utilities
- Water: Public
- Sewer: Public Sewer
- Cooling: Central Air, Electric
- Heating: Central
Public Schools
- Elementary: Walton Ferry Elementary
- Middle/Junior: V G Hawkins Middle School
- High: Hendersonville High School
Property Information
- Constr: Brick, Vinyl Siding
- Floors: Carpet, Wood, Vinyl
- Garage: 2 spaces / attached
- Parking Total: 2
- Basement: Finished
- Waterfront: No
- Living: 14x17
- Dining: 11x12 / Formal
- Kitchen: 11x10 / Pantry
- Bed 1: 14x18
- Bed 2: 10x13
- Bed 3: 11x12
- Bed 4: 12x10
- Den: 19x15 / Separate
- Bonus: 20x17 / Basement Level
- Taxes: $3,222
- Amenities: Playground, Pool
Appliances/Misc.
- Fireplaces: 1
- Drapes: Remain
Features
- Built-In Gas Oven
- Built-In Gas Range
- Dishwasher
- Disposal
- Microwave
- Ceiling Fan(s)
- Walk-In Closet(s)
Listing Agency
- Office: eXp Realty
- Agent: Jill Davis
Information is Believed To Be Accurate But Not Guaranteed
Copyright 2025 RealTracs Solutions. All rights reserved.
