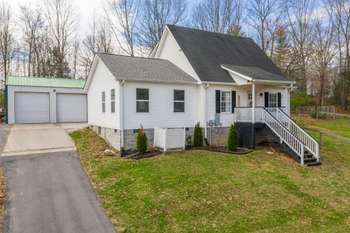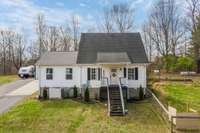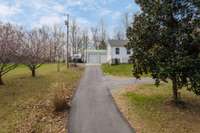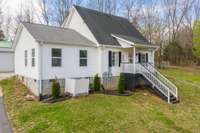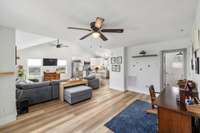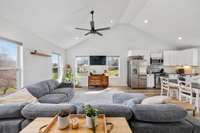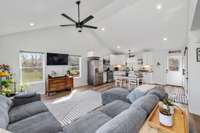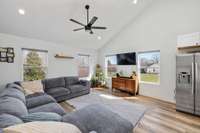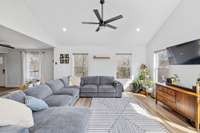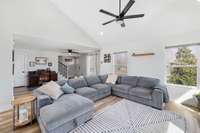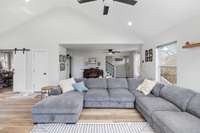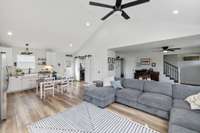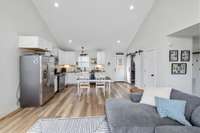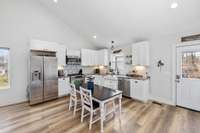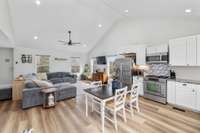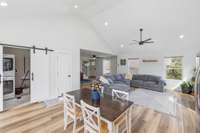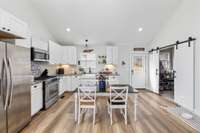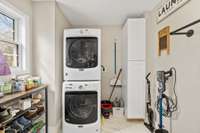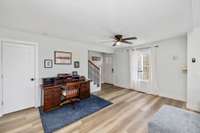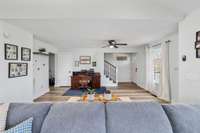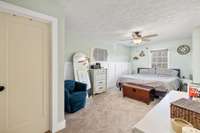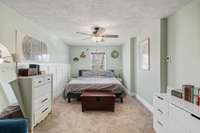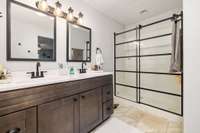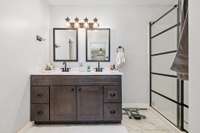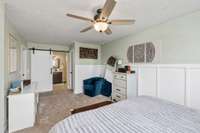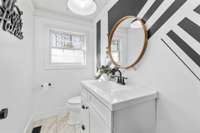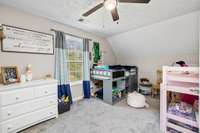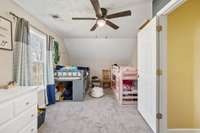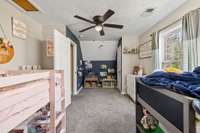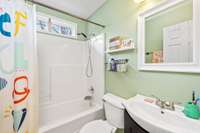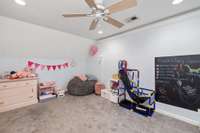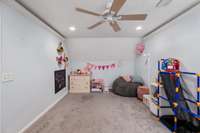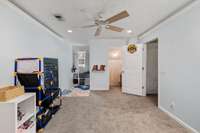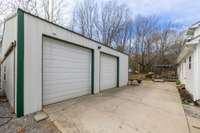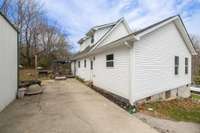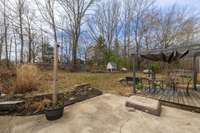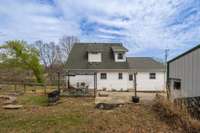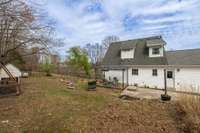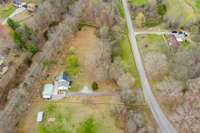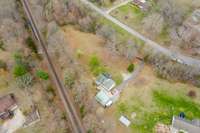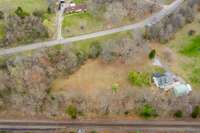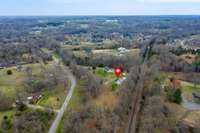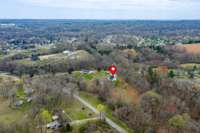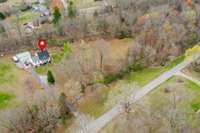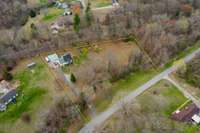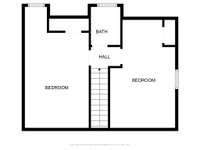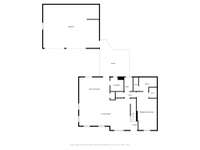$469,900 1613 Kelly Willis Rd - Greenbrier, TN 37073
Motivated seller! Choose between paid closing costs or an interest rate buy- down! Discover the perfect blend of comfort and country living in this beautiful 3- bedroom, 2. 5- bathroom home offering 1, 732 sq. ft. of thoughtfully designed space on a sprawling 2. 06- acre lot. The open- concept living area is bathed in natural light, creating a warm and inviting atmosphere. Step outside and embrace the peaceful, scenic surroundings, complete with a meandering creek and abundant wildlife, making it an ideal retreat. This property is zoned agricultural ( farm animals welcome!) , offering endless possibilities for those seeking space and flexibility. The paved driveway provides easy access, while modern upgrades like a tankless water heater add efficiency. Plus, the propane tank is owned, providing long- term savings. A versatile 24x30 shop, which also serves as a 2- car garage, offers ample storage or workspace for hobbies and projects. Conveniently located just minutes from local amenities and a short drive to Nashville, this is your chance to own a slice of Tennessee countryside. Don’t miss out—schedule your showing today!
Directions:From Greenbrier, take Hwy 41S, turn left onto Industrial Dr., then turn right onto Kelly Willis Rd. The property will be on the right.
Details
- MLS#: 2810638
- County: Robertson County, TN
- Stories: 2.00
- Full Baths: 2
- Half Baths: 1
- Bedrooms: 3
- Built: 2001 / EXIST
- Lot Size: 2.060 ac
Utilities
- Water: Public
- Sewer: Septic Tank
- Cooling: Central Air
- Heating: Central
Public Schools
- Elementary: Greenbrier Elementary
- Middle/Junior: Greenbrier Middle School
- High: Greenbrier High School
Property Information
- Constr: Vinyl Siding
- Roof: Shingle
- Floors: Carpet, Vinyl
- Garage: 2 spaces / detached
- Parking Total: 2
- Basement: Crawl Space
- Fence: Partial
- Waterfront: No
- Living: Combination
- Dining: Combination
- Kitchen: Pantry
- Bed 1: Full Bath
- Patio: Patio, Covered
- Taxes: $2,093
- Features: Storage Building
Appliances/Misc.
- Fireplaces: No
- Drapes: Remain
Features
- Built-In Electric Oven
- Dishwasher
- Microwave
- Refrigerator
- Stainless Steel Appliance(s)
- Ceiling Fan(s)
- Open Floorplan
- Walk-In Closet(s)
- Carbon Monoxide Detector(s)
- Fire Alarm
Listing Agency
- Office: LPT Realty LLC
- Agent: Joseph Chelini
Information is Believed To Be Accurate But Not Guaranteed
Copyright 2025 RealTracs Solutions. All rights reserved.
