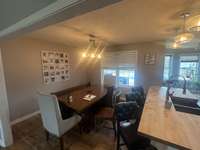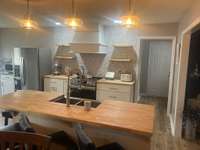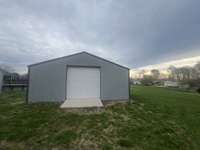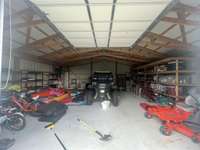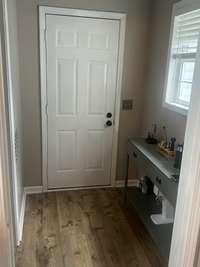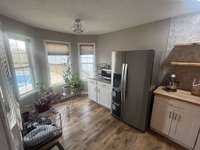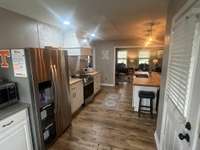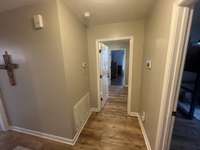$389,900 288 Fox Run Ln - Lafayette, TN 37083
Don' t miss your chance to call this beautifully decorated residence your home! This property offers a great combination of modern updates and country charm. Enjoy weekends relaxing on the extra large deck. After an exhausting day at work come home and enjoy an evening in the hot tub! This home boasts 3 bedrooms and three full baths with expanded space in an upstairs bonus room as well as a recreation room. The home has high quality plank flooring throughout the home as well as fully tiled showers. The kitchen has butcher block counter tops and stainless- steel appliances that stay with the home. Hot water on demand with the tankless hot water heater. There is additional space that can be used as an office or 4th bedroom! Outside there is a large level yard that has a 10x20 storage building as well as a 30x30 workshop with a concrete floor and tons of shelving for storage or hobbies. The driveway is extra wide and has plenty of room for a game of basketball. This home is only three miles from the convenience of shopping and dining. Schedule your viewing today and make that offer!
Directions:From Lafayette take Highway 52 West 3.7 miles, Turn right onto Fox Run Lane, home is on the right. From Westmorland travel Highway 52 east 7.8 miles and turn left onto Fox Run Lane. Home is on the Right
Details
- MLS#: 2810543
- County: Macon County, TN
- Subd: Fox Run
- Style: Ranch
- Stories: 2.00
- Full Baths: 3
- Bedrooms: 3
- Built: 1993 / EXIST
- Lot Size: 0.830 ac
Utilities
- Water: Public
- Sewer: Septic Tank
- Cooling: Ceiling Fan( s), Central Air, Electric
- Heating: Central, Electric
Public Schools
- Elementary: Fairlane Elementary
- Middle/Junior: Macon County Junior High School
- High: Macon County High School
Property Information
- Constr: Vinyl Siding
- Roof: Asphalt
- Floors: Laminate
- Garage: 4 spaces / detached
- Parking Total: 4
- Basement: Crawl Space
- Waterfront: No
- Living: 19x14
- Dining: 10x11
- Bed 1: 12x15 / Walk- In Closet( s)
- Bed 2: 11x11 / Walk- In Closet( s)
- Bed 3: 11x11 / Walk- In Closet( s)
- Bonus: 23x11 / Second Floor
- Patio: Deck, Covered, Porch
- Taxes: $1,273
- Features: Storage Building
Appliances/Misc.
- Fireplaces: No
- Drapes: Remain
- Pool: Above Ground
Features
- Electric Oven
- Electric Range
- Dishwasher
- Dryer
- Ice Maker
- Microwave
- Refrigerator
- Stainless Steel Appliance(s)
- Washer
- Ceiling Fan(s)
- Extra Closets
- High Ceilings
- Hot Tub
- Open Floorplan
- Pantry
- Storage
- Walk-In Closet(s)
- High Speed Internet
- Kitchen Island
- Security System
- Smoke Detector(s)
Listing Agency
- Office: SimpliHOM
- Agent: Ronnie Jenkins
Information is Believed To Be Accurate But Not Guaranteed
Copyright 2025 RealTracs Solutions. All rights reserved.


