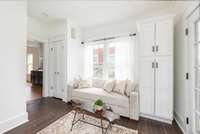$1,049,000 948 Maxwell Ave - Nashville, TN 37206
Step into this delightful Eastside wonderland, a lovingly renovated home bursting with character! With gorgeous refinished heart pine and oak hardwood floors, you’ll feel the warm embrace of history. Original crystal- knobbed doors and a cozy gas fireplace in the living room add to the charm. The primary suite features a decorative fireplace, adding a classic setting. Cook up a storm in your brand new Viking gas stove and dishwasher, and bask in stylish lighting throughout. The NYC- chic primary bath boasts a custom walk- in closet, plus a freshly renovated guest bath for visitors. Step outside to your personal paradise with a spacious screened- in porch, vibrant perennial gardens, a fire pit, open deck, and a charming covered front porch. You’re just a hop from favorites like Lyra, Peninsula, and Mas Tacos. Grab a book at The Bookshop and sip a chai at Hanna Bee—all within a mile of the East Bank and Oracle development and 2. 5 miles from downtown fun! Located within a protected historic district, but with the ability to add a DADU or garage with alley access. This house comes with a REDUCED RATE as low as 5. 625% as of 04/ 11/ 25 through List & Lock™. This is a seller paid rate- buydown that reduces the buyer’s interest rate and monthly payment. Terms apply, see disclosures for more information. Located in the Maxwell Heights Neighborhood Conservation and Historic Overlay District. Read the history attached!
Directions:Coming from Downtown, North on Main St. Follow as it turns into Gallatin. Make a left on Maxwell and home will be on your left as you approach McFerrin.
Details
- MLS#: 2810413
- County: Davidson County, TN
- Subd: House & Simontons
- Style: Traditional
- Stories: 2.00
- Full Baths: 3
- Bedrooms: 4
- Built: 1935 / EXIST
- Lot Size: 0.200 ac
Utilities
- Water: Public
- Sewer: Public Sewer
- Cooling: Central Air
- Heating: Central
Public Schools
- Elementary: Ida B. Wells Elementary
- Middle/Junior: Stratford STEM Magnet School Lower Campus
- High: Stratford STEM Magnet School Upper Campus
Property Information
- Constr: Wood Siding
- Roof: Shingle
- Floors: Wood, Tile
- Garage: No
- Parking Total: 3
- Basement: Unfinished
- Fence: Back Yard
- Waterfront: No
- Living: 15x15 / Formal
- Dining: 15x12 / Combination
- Kitchen: 13x10
- Bed 1: 12x15 / Suite
- Bed 2: 11x11
- Bed 3: 14x15 / Extra Large Closet
- Bed 4: 17x16 / Walk- In Closet( s)
- Patio: Porch, Covered, Patio, Screened
- Taxes: $4,911
- Features: Storage Building
Appliances/Misc.
- Fireplaces: 2
- Drapes: Remain
Features
- Gas Oven
- Gas Range
- Dishwasher
- Disposal
- Dryer
- Microwave
- Refrigerator
- Washer
- Ceiling Fan(s)
- High Ceilings
- Redecorated
- Walk-In Closet(s)
- High Speed Internet
- Kitchen Island
- Fireplace Insert
- Low VOC Paints
- Security System
Listing Agency
- Office: Parks Compass
- Agent: Sarah Beth Paul
Information is Believed To Be Accurate But Not Guaranteed
Copyright 2025 RealTracs Solutions. All rights reserved.






































































