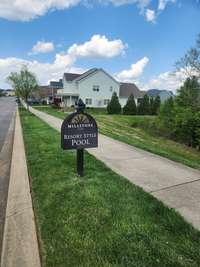$419,900 967 Innsbrooke Ave - Hendersonville, TN 37075
Beautiful END UNIT in MILLSTONE. This beautiful townhome offers comfort and style, with open- concept living areas, Kitchen is open to the cozy living room and dining room, which are perfect for both entertaining and relaxing. Featuring exquisite plantation shutters throughout, adding a touch of elegance and privacy to every room. Being an End unit allows for plenty of natural light. Kitchen has Stainless Appliances, tile back splash, Induction Range- Double Oven and Granite! With no carpet, you' ll enjoy tile and hardwood floors throughout, creating a seamless flow from room to room. This. 3- bedroom, 2 1/ 2- bath home also has a bonus room or flex room area upstairs. The home features upgraded lighting and generous- sized bedrooms. Lots of storage in the floored attic. It also has a 1 car garage with alley entrance. Your guests have a convenient parking area to the right of the home. Fantastic amenities including pool, clubhouse, fitness center, playground, underground utilities, and walking trail. Say goodbye to yardwork! More time- less work - no more need for you to do Landscaping and Lawncare! Plus property has an Irrigation system! This home is ready to welcome you. Don' t miss out on this incredible opportunity—schedule your tour today!"
Directions:I65 North, exit Vietnam Veterans Blvd (Exit 95) toward Hendersonville/Gallatin. Continue 8.6 mils to exit 8 Saundersville Road turn Left. Millstone 1 mile on the right.
Details
- MLS#: 2810394
- County: Sumner County, TN
- Subd: Millstone
- Stories: 2.00
- Full Baths: 2
- Half Baths: 1
- Bedrooms: 3
- Built: 2016 / EXIST
- Lot Size: 0.070 ac
Utilities
- Water: Public
- Sewer: Public Sewer
- Cooling: Central Air
- Heating: Central
Public Schools
- Elementary: Station Camp Elementary
- Middle/Junior: Station Camp Middle School
- High: Station Camp High School
Property Information
- Constr: Brick
- Floors: Wood, Tile
- Garage: 1 space / detached
- Parking Total: 3
- Basement: Slab
- Waterfront: No
- Living: 30x17 / Combination
- Kitchen: 22x10
- Bed 1: 15x15 / Full Bath
- Bed 2: 12x10
- Bed 3: 11x10
- Bonus: 12x10 / Second Floor
- Taxes: $2,042
- Amenities: Clubhouse, Fitness Center, Playground, Pool, Sidewalks, Underground Utilities, Trail(s)
Appliances/Misc.
- Fireplaces: No
- Drapes: Remain
Features
- Electric Oven
- Electric Range
- Dishwasher
- Microwave
- Refrigerator
Listing Agency
- Office: Crye- Leike, Inc. , REALTORS
- Agent: Tina M. Perry
Information is Believed To Be Accurate But Not Guaranteed
Copyright 2025 RealTracs Solutions. All rights reserved.













































